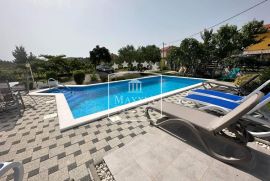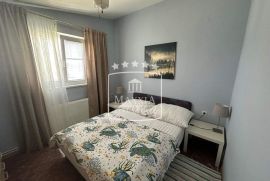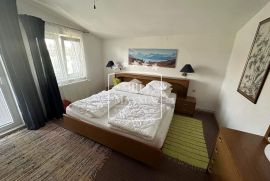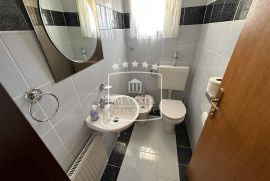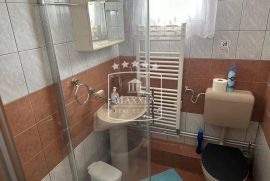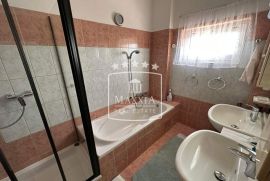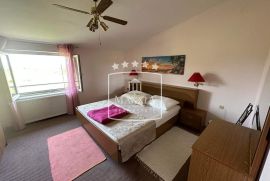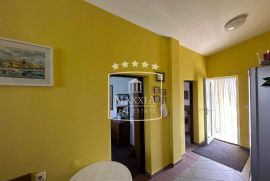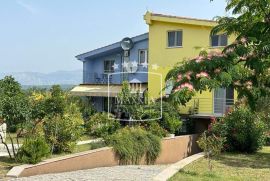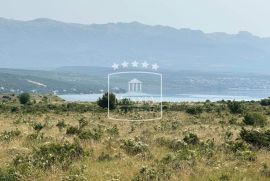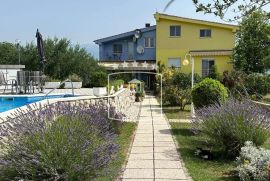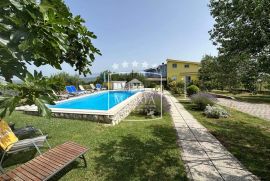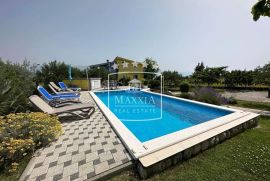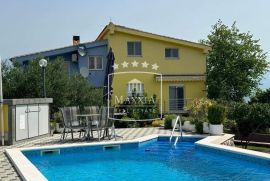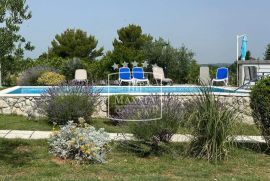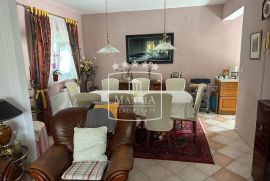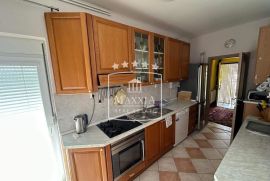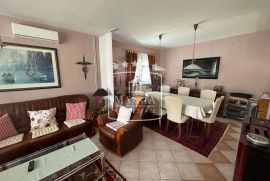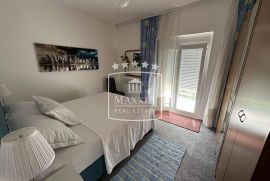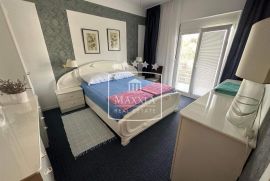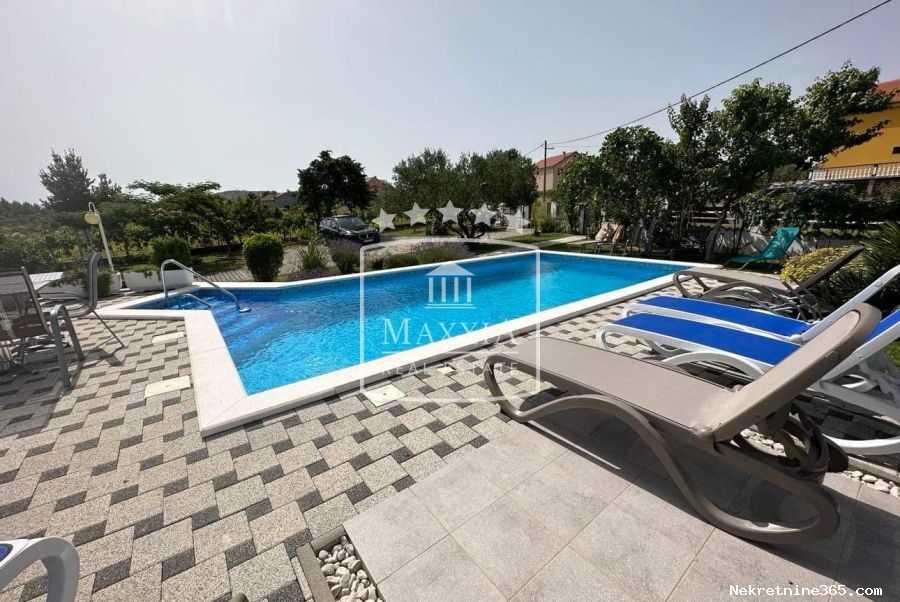
497,000.00 €
- 124360.0 m²
عقار لـ
بيع
نوع البيت
منفصل
قدم مربعة
360.0 m²
حجم القطعة
1683.0 m²
غرف النوم
12
الحمامات
4
قبو
نعم فعلا
نشرت من قبل
منذ شهرين
شرط
حافظ
تم بناؤه
2003
بلد
Croatia
الدولة / المنطقة / المحافظة
Zadarska županija
مدينة
Posedarje
منطقة المدينة
Podgradina
Poštanski broj
23242

رخصة بناء
نعم فعلا
شهادة ملكية
نعم فعلا
بنية التحتية
-
 مكيف هواء
مكيف هواء
كراج
نعم فعلا
معلومات اضافية
Posedarje - Podgradina - ZD
Vila od 330m2 smještena na velikom zemljištu površine 1683m2, okružena prirodom i na potpuno mirnoj lokaciji.
Bazen površine 32m2 nalazi se u dvorištu ispunjenom ukrasnim mediteranskim biljem.
Dva garažna mjesta; jedno u suterenu od 44 m2 i drugo površine 26m2.
Pogled na more!
Vila se sastoji od 2 odvojene stambene jedinice.
Prva stambena jedinica:
- kuhinja, blagovaonica i prostrani dnevni boravak u prizemlju,
- 3 spavaće sobe s balkonima, kupaonica i gostinjski toalet na katu.
Druga stambena jedinica:
- kuhinja, dnevni boravak i 2 spavaće sobe u prizemlju,
- 3 spavaće sobe i 2 kupaonice na katu.
Suteren - kotlovnica i vinski podrum.
Manji objekt/konoba (34m2) i kamin nalaze se u dvorištu.
Površina dvorišta iznosi 1683 m2.
- Video nadzor cijelog imanja,
- Solarno grijanje,
- Grijanje na pelete,
- Izolacija kuće stiroporom debljine 10 cm,
- Vrlo kvalitetna gradnja,
- Objekt je uredno održavan.
Uređeno dvorište sa stablima maslina, raznih agruma i dalmatinskog bilja!
Uhodana turistička djelatnost preko cijelog ljeta + iznajmljivanje zimi.
Ostale informacije na upit.
Agencijska naknada sukladno Općim uvjetima poslovanja.
Cjelokupni kupoprodajni proces vođen od strane našeg ovlaštenog Odvjetničkog tima.
OBILAZAK NEKRETNINE OSIGURAN 7/7 DANA
PO PRETHODNOM DOGOVORU
Posedarje - Podgradina - ZD
Villa of 330m2 located on a large plot of land of 1683m2, surrounded by nature and in a completely peaceful location.
The 32 m2 swimming pool is located in the yard filled with decorative Mediterranean plants.
Two garage spaces; one in the basement of 44 m2 and the other of 26 m2.
Sea view!
The villa consists of 2 separate residential units.
First housing unit:
- kitchen, dining room and a spacious living room on the ground floor,
- 3 bedrooms with balconies, bathroom and a guest toilet upstairs.
Second housing unit:
- kitchen, living room and 2 bedrooms on the ground floor,
- 3 bedrooms and 2 bathrooms upstairs.
Basement - boiler room and a wine cellar.
A smaller building/tavern (34m2) and a fireplace are located in the yard.
The area of the yard is 1683 m2.
- Video surveillance of the entire property,
- Solar heating,
- Pellet heating,
- Insulation of the house with 10cm thick Styrofoam,
- Very high-quality construction,
- The building is regularly maintained.
Decorated yard with olive trees, various citrus fruits and Dalmatian herbs!
Well-established tourist activity throughout the summer + rental in the winter.
Other information on request.
Brokerage fee in accordance with the General Terms and Conditions.
The entire purchase/sale process is managed by our authorized law office.
TOUR OF THE PROPERTY INSURED 7/7 DAYS
BY PRIOR ARRANGEMENT!
Posedarje – Podgradina – ZD
Villa von 330 m2 auf einem Grundstück von 1683 m2, umgeben von Natur und in sehr ruhiger Lage.
Der 32 m2 große Swimmingpool befindet sich im Hof voll mit dekorativer mediterraner Pflanzen.
Zwei Garagenplätze; eines im Keller von 44 m2 und das andere von 26 m2.
Meerblick!
Die Villa besteht aus 2 separaten Wohneinheiten.
Erste Wohneinheit:
- Küche, Esszimmer und ein geräumiges Wohnzimmer im Erdgeschoss,
- 3 Schlafzimmer mit Balkon, Badezimmer und ein Gäste-WC im Obergeschoss.
Zweite Wohneinheit:
- Küche, Wohnzimmer und 2 Schlafzimmer im Erdgeschoss,
- 3 Schlafzimmer und 2 Badezimmer im Obergeschoss.
Keller – Heizraum und Weinkeller.
Im Hof befindet sich ein kleineres Gebäude/Taverne (34 m²) und ein Kamin.
Die Fläche des Hofes beträgt 1683 m2.
- Videoüberwachung des gesamten Grundstücks,
- Solarheizung,
- Pelletheizung,
- Isolierung des Hauses mit 10 cm dickem Styropor
- Sehr hochwertige Konstruktion,
- Das Gebäude wird regelmäßig gewartet.
Angelegter Garten mit Olivenbäumen, verschiedenen Zitrusfrüchten und dalmatinischen Kräutern!
Gut etablierte touristische Aktivität den ganzen Sommer über + Vermietung im Winter.
Weitere Informationen auf Anfrage.
Die Maklergebühr gemäß den Allgemeinen Geschäftsbedingungen.
Der gesamte Kauf-/Verkaufsprozess wird von unserer autorisierten Anwaltskanzlei verwaltet.
BESICHTIGUNG DES EIGENTUMS VERSICHERT 7/7 TAGE
NACH VORHERIGER VEREINBARUNG!
MAXXIA REAL ESTATE NEKRETNINE
Trg Stjepana Radića 25
STARIGRAD PAKLENICA
Contact:
+385 91 606 0516
+385 (0)23 227 556 (8h-14h radnim danima)
info@maxxia.hr
info.maxxia@gmail.com
https://maxxiarealestate.com/
-
View QR Code

-
- Trenutna ocjena: 0
- Ukupno glasova: 0
- Report Listing Cancel Report
- 234 عرض

