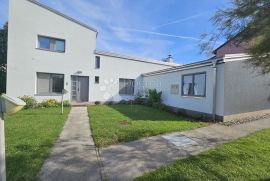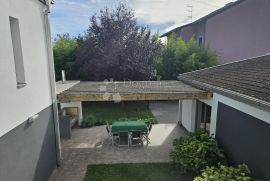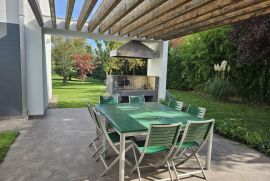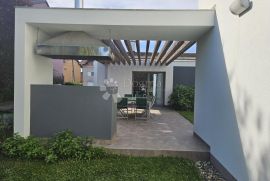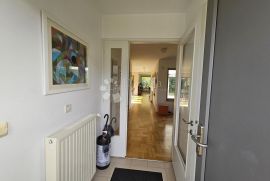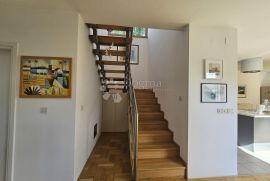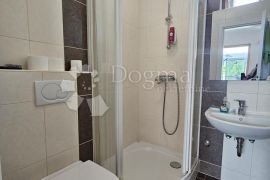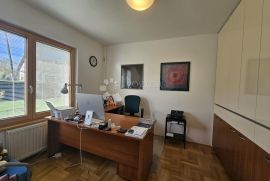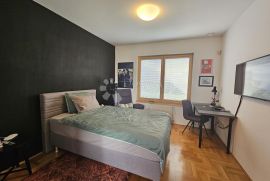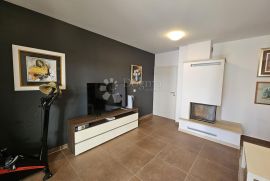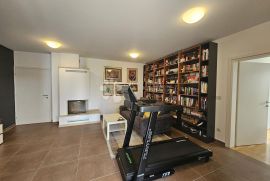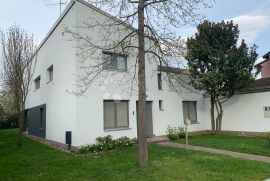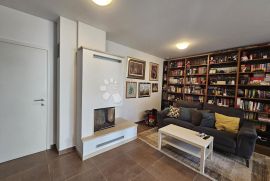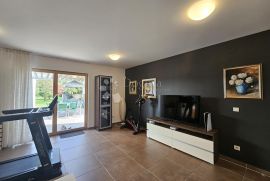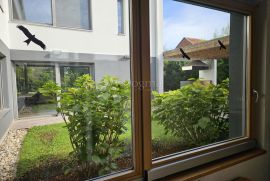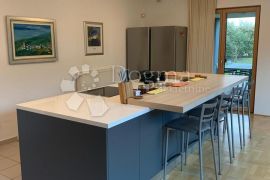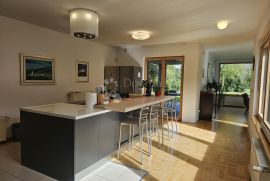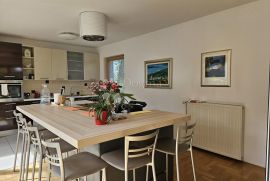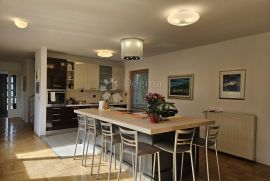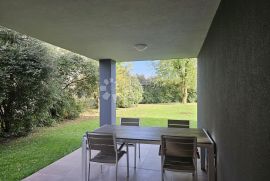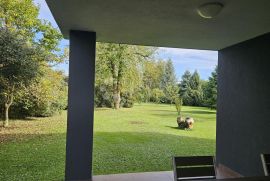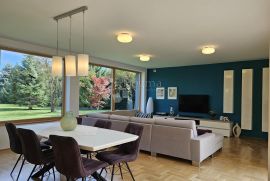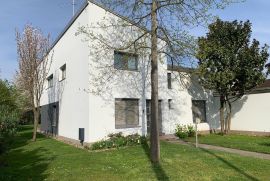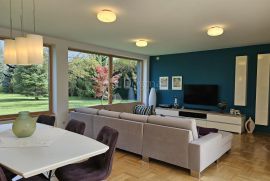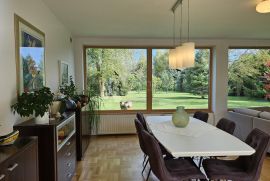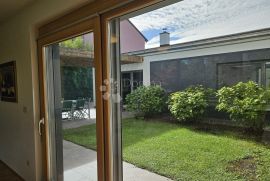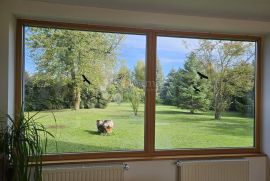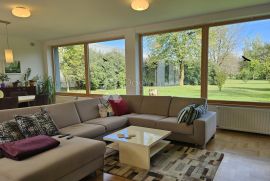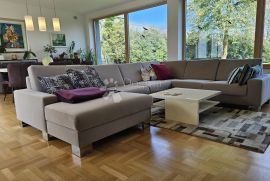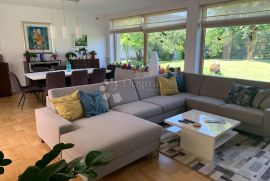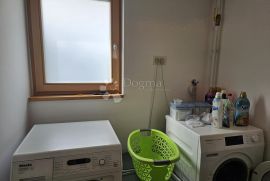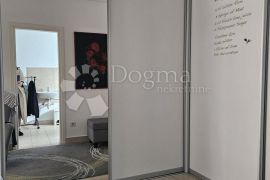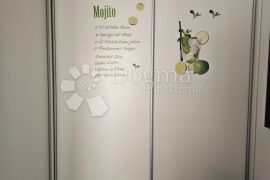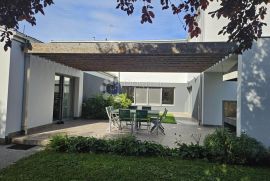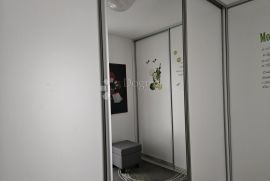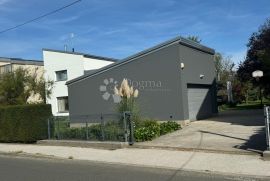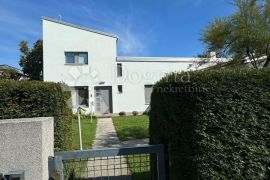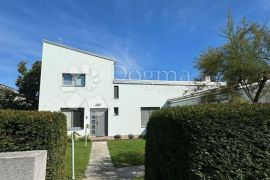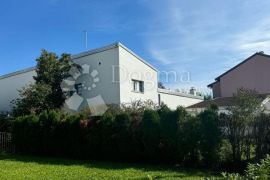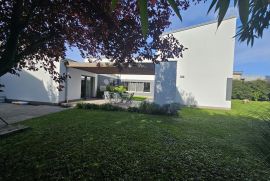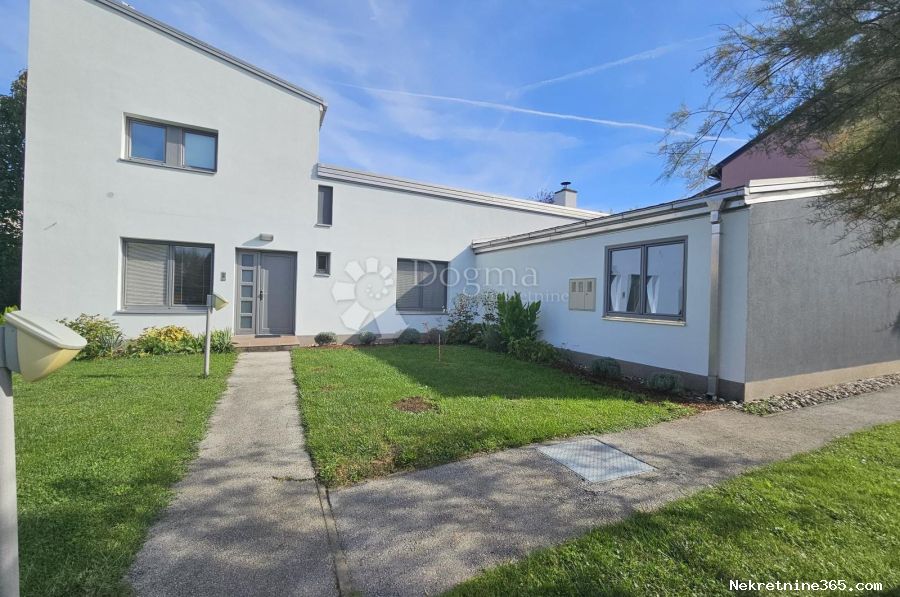
849,000.00 €
- 93354 m²
Property for
Sale
House type
detached
Property area
354 m²
Lot Size
9123 m²
Number of Floors
1
Bedrooms
9
Bathrooms
3
Updated
5 months ago
Built
2007
Last renovation
2023
Country
Croatia
State/Region/Province
Grad Zagreb
City
Zagreb
ZIP code
10000

Building permit
yes
Location permit
yes
Ownership certificate
yes
Energy efficiency
A+
Garage
yes
Number of parking spaces
6
Covered parking space
yes
Description
We proudly present an exceptional opportunity to live in a modern, luxurious home located in the peaceful neighborhood of Mala Mlaka, Zagreb, offering the perfect blend of comfort, privacy, and excellent connectivity to the city center. This impressive detached house spans square meters of net living space and is set on an expansive 9,123 square meter plot. About 4,500 square meters of meticulously landscaped grounds, adorned with stunning horticultural elements, create a park-like atmosphere — an ideal place to relax at any time. Built in as a low-energy property, the house is equipped with systematic thermal insulation (20 cm of stone wool) and high-quality Internorm external joinery (triple glazing and wood-aluminum frames), ensuring energy efficiency with an A+ rating. This home is not only aesthetically appealing but also highly practical, guaranteeing minimal energy costs. The entire yard is fenced, ensuring complete privacy, with access granted via a modern, remotely controlled gate for easy entry and enhanced security. As you enter the house, the ground floor welcomes you with a spacious open-plan living area featuring large glass surfaces that provide uninterrupted views of the beautifully landscaped garden. A large sliding glass door leads to the terrace, the perfect spot for entertaining family and friends, whether you're relaxing with a barbecue or simply enjoying nature. You can spend quiet evenings reading a book while admiring the well-maintained orchard and vegetable garden, which require minimal upkeep. The ground floor also includes a kitchen with a dining area, an entry hall, a hallway, a study, a bathroom, a guest bedroom, a playroom, and a two-car garage with a heated driveway. A tool storage area and pantry are located in the basement, while the covered and uncovered terraces lead to a courtyard – an ideal space for year-round outdoor enjoyment. Upstairs, you’ll find three spacious bedrooms, all facing east with views of the beautifully landscaped yard, allowing for natural light and a sense of harmony with the surroundings. There's also a gym room with a private sauna and massage table, the perfect place to unwind after a long day. The upper floor also features two bathrooms, a walk-in closet equipped with built-in wardrobes, a utility room, and the option to expand the number of bedrooms according to the future owner’s needs. Comfort is not limited to the interior – the outdoor area is perfect for relaxation and gatherings. With a fireplace in the living room and a barbecue on the terrace, the house is designed for enjoying time with friends or simply in the peaceful surroundings, accompanied by the sound of rustling leaves and birdsong. Despite the serene environment, the house is perfectly connected to the city of Zagreb. Two bus lines serve the neighborhood almost every hour, making commuting to the city convenient and pleasant. Whether you're looking for a tranquil family retreat or an elegant setting for work and relaxation, this home offers it all — and more. All paperwork is in order (location, building, and occupancy permits), and the house is free of any encumbrances, ready to become your new home. Aurelija Šemiga: ID CODE: ZG71023
-
View QR Code

-
- Current rating: 0
- Total votes: 0
- Report Listing Cancel Report
- 340 Shows

