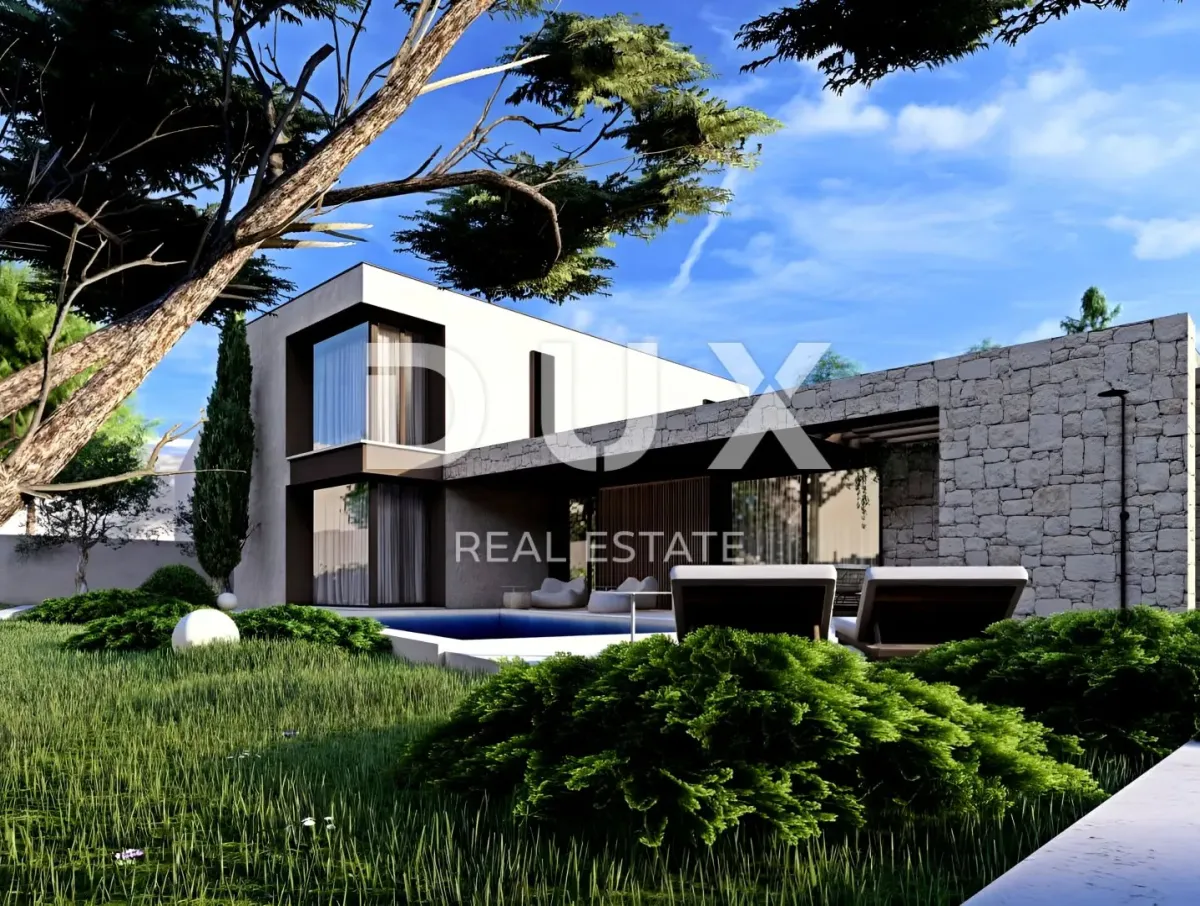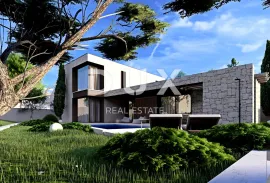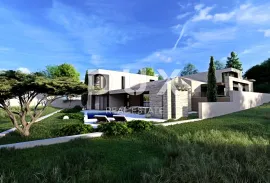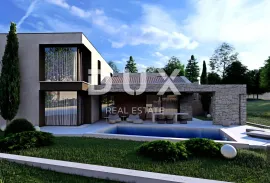
640,000.00 €
- 42175 m²
Property for
Sale
House type
semi-detached
Property area
175 m²
Lot Size
450 m²
Bedrooms
4
Bathrooms
2
Updated
1 week ago
Newbuild
yes
Built
2025
Country
Croatia
State/Region/Province
Istarska županija
City
Brtonigla
City area
Karigador
ZIP code
52474

Building permit
yes
Ownership certificate
yes
Energy efficiency
In preparation
Description
ISTRIA, BRTONIGLA - House of modern architecture with a swimming pool Idyllic Brtonigla is located in the northwestern part of the Istrian peninsula. It is located on a 141 m high hill, surrounded by vineyards and olive groves. In fact, the municipality of Brtonigla stands on "four lands", which means that all types of soil that exist in Istria are present on the territory of the city, which is a unique case in Istria. The municipality of Brtonigla covers an area of 33 km² stretching along the sea coast and inland, green, Istria. Beautiful green vineyards and olive groves wrapped in paths, wine cellars with top-quality wine and traditional Istrian delicacies that seduce the palate, as well as natural parks and caves and beautiful flora and fauna, providing hidden roads through meadows and forests that lead to beautiful beaches with crystal clear sea in just a few minutes, photogenic Brtonigla is a combination of hedonism and adventurism. Brtonigla and its surroundings are a harmonious blend of sea, vineyards, olive groves, fields, rivers and forests with picturesque and proudly decorated settlements. Not far from Brtonigla, offering a perfect balance of rural surroundings and proximity to the sea and urban amenities, a house of modern architecture with a swimming pool is for sale. The house blends into the settlement and landscape in terms of form and color. Infused with modernity, this house impresses with its refined elegance and the quality of construction guarantees long-term satisfaction and quality of living. It is designed as one residential unit that extends over two floors of simple and harmonious proportions. The ground floor consists of an open-concept space that unites the kitchen, dining room and living room with access to a covered terrace, a bedroom with a private bathroom, a guest toilet and a storage room, while the first floor consists of a hallway, two bedrooms and a bathroom. The yard is ambientally and horticulturally decorated, and complete harmony is provided by a swimming pool with a sunbathing area. The stated price of the property refers to the final level of completion without furniture, which allows for final decoration according to your own wishes and preferences. The excellent location and spatial organization of the interior and exterior of this property provide an opportunity for a comfortable family life or investment in a tourist rental business. Dear clients, the agency commission is charged in accordance with the General Terms and Conditions: ID CODE:
-
View QR Code

-
- Current rating: 0
- Total votes: 0
- Report Listing Cancel Report
- 64 Shows



