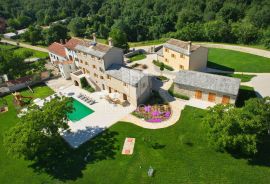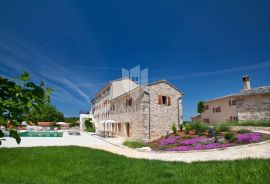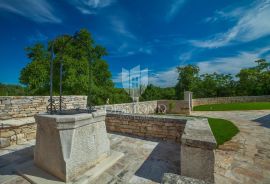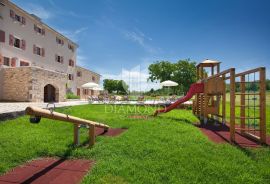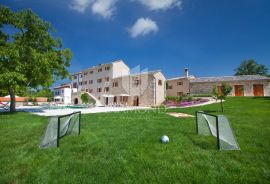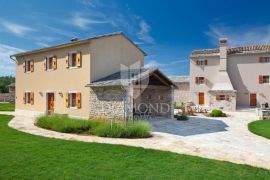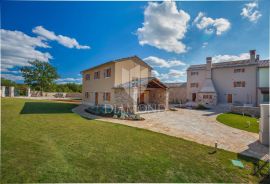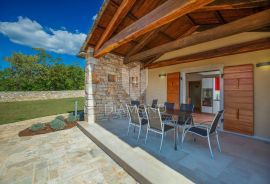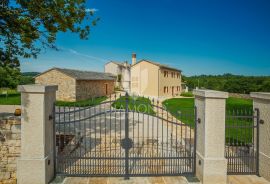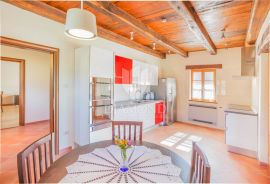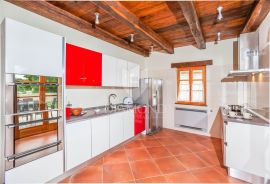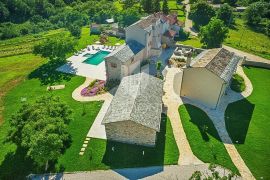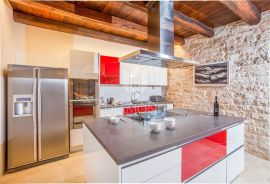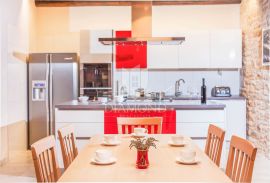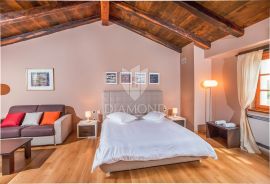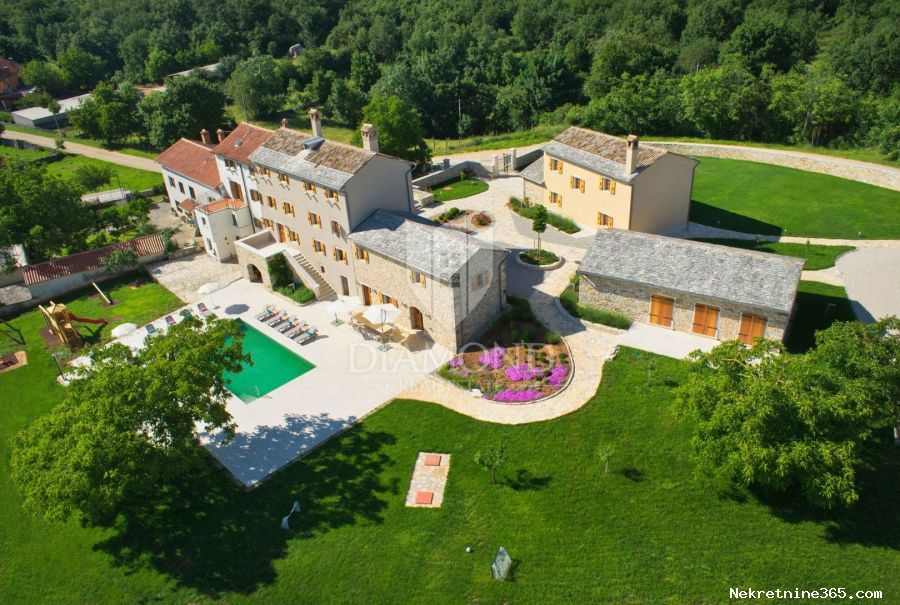
1.00 €
- 156483 m²
Property for
Sale
House type
detached
Property area
483 m²
Lot Size
11492 m²
Number of Floors
3
Bedrooms
15
Bathrooms
6
Updated
5 days ago
Built
1900
Country
Croatia
State/Region/Province
Istarska županija
City
Grožnjan
City area
Završje
ZIP code
52429

Energy efficiency
In preparation
Description
At 7 km from Groznjan, a world-famous destination for jazz and fine artists, a medieval town in Istria in the northwestern part of the Istrian peninsula, this magical estate covers over 11,000 m2. The whole estate consists of three buildings with a large garden enclosed by a stone wall, which offer complete privacy and a break from the daily hustle and stress, the perfect place to relax in Istria. The villa was originally built in the late 19th century and was renovated in to high standards for comfort and style at every turn. The main house of m2 with open views of the pool and surrounding greenery contains 5 bedrooms on 2 floors, each with its own bathroom and toilet. While on the ground floor is a dining room, kitchen and office. The smaller house has m2 and consists on the ground floor of a kitchen and living room with fireplace while on the first floor there are 2 bedrooms with bathroom and toilet. The neighboring house with 274 m2 has a separate entrance and four floors with 3 bedrooms and a large atrium intended for a children's room with several beds. The auxiliary building next to the main house is intended for wellness or children's playroom. Facilities for children and adults: • Large private pool for adults (11m x 6m) • Protected children's pool (3m x 2.70m) • Fully equipped playground with swings, slide, seesaw, climbing wall ... • Playroom with various games, dominoes , cards ... • Table tennis • Table football • Mini football • Collection of books to read • Laptop-sized digital hotel safe • Fireplace • Barbecue The lighting was designed and equipped by Lumentart - Dean Skira. All built-in lighting fixtures are designer. The furniture is made to order in Italy and the exterior carpentry is made of first-class Austrian larch. Old oak beams and planks for ceiling coverings are installed. Old stone frames on all openings. stone pillars at the entrances and stairs are massive, made to order - Kamen Pazin The old well has been renovated and is in operation, as well as an open fireplace with an original firebox in the main house. Golf green, pitches on which green is included in the offer. Enjoy complete privacy and beautiful scenery. ID CODE:
-
View QR Code

-
- Current rating: 0
- Total votes: 0
- Report Listing Cancel Report
- 292 Shows

