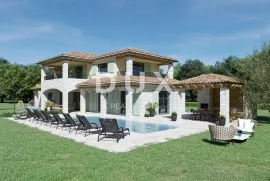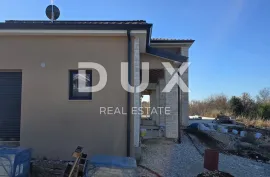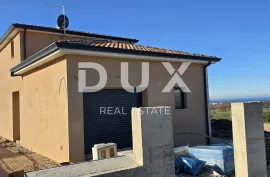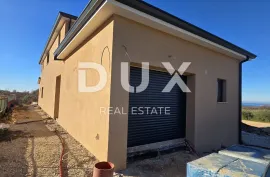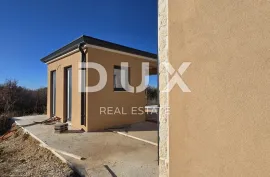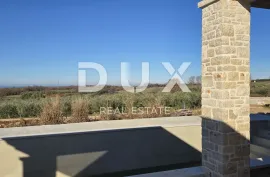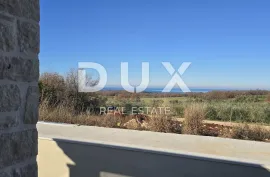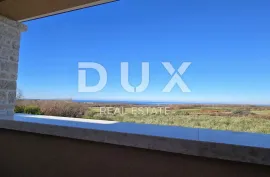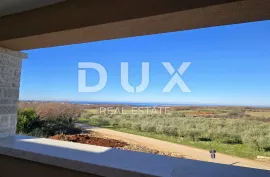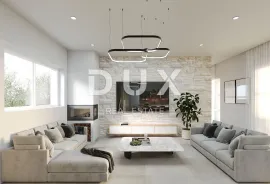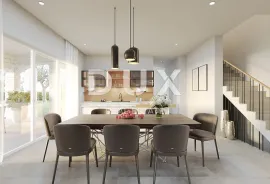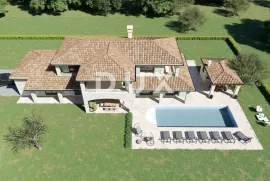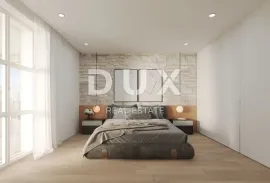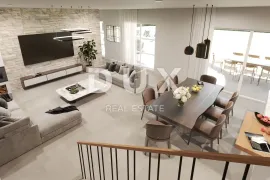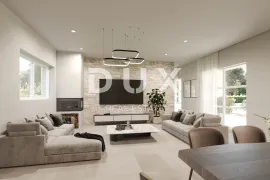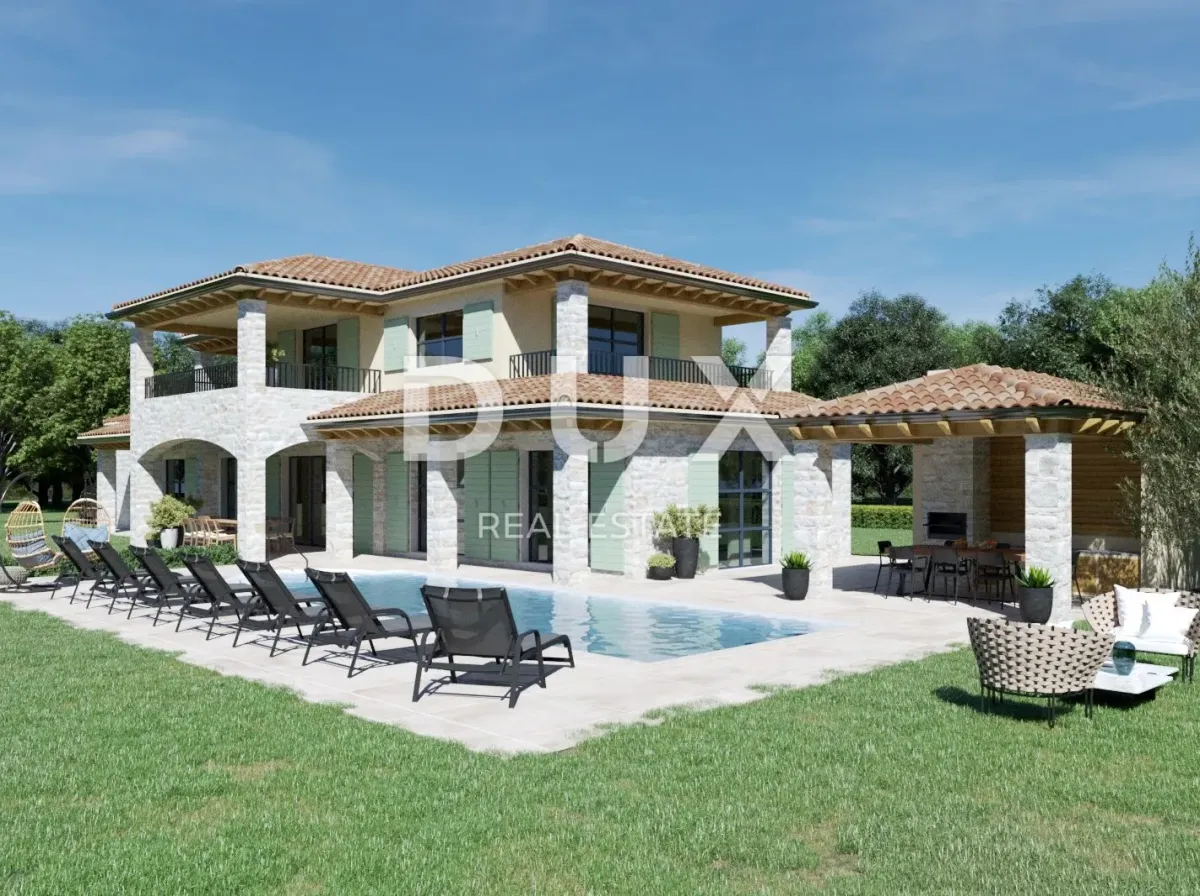
1,300,000.00 €
- 85360 m²
Property for
Sale
House type
detached
Property area
360 m²
Lot Size
4000 m²
Bedrooms
8
Bathrooms
5
Updated
2 weeks ago
Newbuild
yes
Built
2025
Country
Croatia
State/Region/Province
Istarska županija
City
Kaštelir-Labinci
City area
Kaštelir
ZIP code
52464

Ownership certificate
yes
Energy efficiency
A+
Garage
yes
Number of parking spaces
3
Description
ISTRIA, KAŠTELIR - Fascinating stone villa with panoramic sea views The municipality of Kaštelir is located on the west coast of Istria, in the northeastern hinterland, 13 kilometers from Poreč - the Croatian tourist metropolis. Local residents are mainly engaged in small business and agriculture - they are famous producers of wine, potatoes, olive oil and honey. Many cellars are marked on the maps of the wine roads of the Istrian County. The surrounding area is adorned with greenery of vineyards and olive groves and fertile red soil on which hardworking locals grow fruit and vegetables. Just over 4 kilometers from the sea, this newly built stone villa with a swimming pool and panoramic sea views is for sale. The villa is located on the edge of a construction zone, surrounded on two sides by agricultural land, so the view will not be blocked. You can experience all the comforts of this stone villa in its 360 m2 area distributed over the basement, ground floor and first floor. The ground floor of the villa consists of a hallway, a spacious living room, a dining room and a fully equipped kitchen where you can easily and happily prepare your most delicious delicacies. In the "open space" concept, the kitchen, living room and dining room are combined into a single space, which creates airiness, functionality and better connectivity of the space. This concept allows for easier communication between different parts of the home, which is ideal for families and socializing. Below are two comfortable bedrooms, each with its own bathroom to ensure the privacy of each family member. There is also a guest toilet, and below is a boiler room and a garage for your tin pet. Internal stairs lead to the upper floor, which contains 3 more comfortable bedrooms, also each with its own bathroom and large terraces with breathtaking sea views. One room also has its own walk-in closet. The basement consists of two large rooms. One will house a wine cellar, while the other will be used as a recreation room. On the beautiful m2 plot there is a swimming pool for enjoying warm, summer days. Next to it there is a garden house with a summer kitchen and an outdoor dining area. The garden house also has a toilet for convenience. Outdoor parking for 2 cars is also provided. Underfloor heating via heat pumps is used for heating purposes, and collectors are also used for cooling. A septic tank has been built for the disposal of wastewater. This villa represents a combination of elegance and luxury, every detail has been arranged with special attention, therefore this magical villa is ideal for investment in tourism or for family life. Dear clients, the agency commission is charged in accordance with the General Terms and Conditions: ID CODE:
-
View QR Code

-
- Current rating: 0
- Total votes: 0
- Report Listing Cancel Report
- 114 Shows

