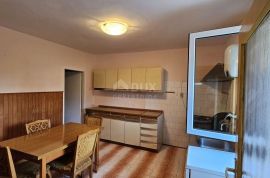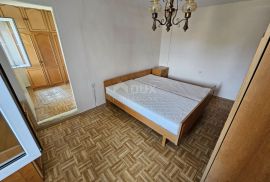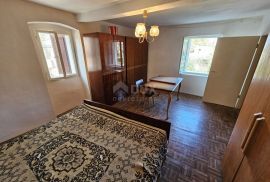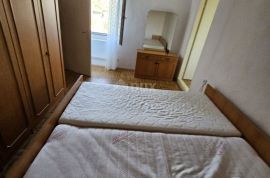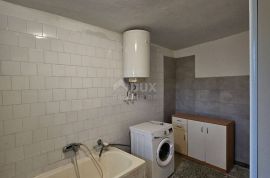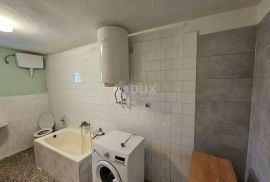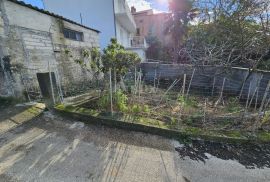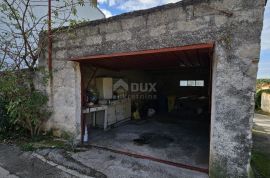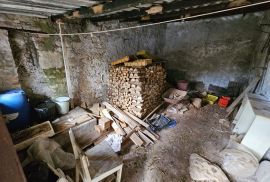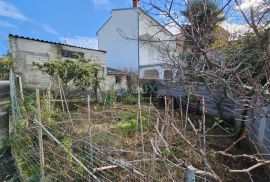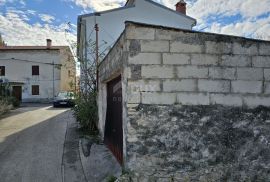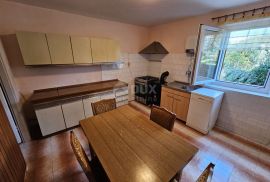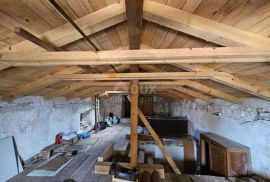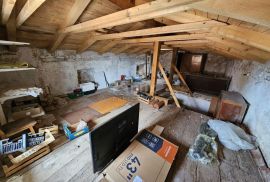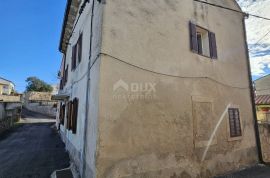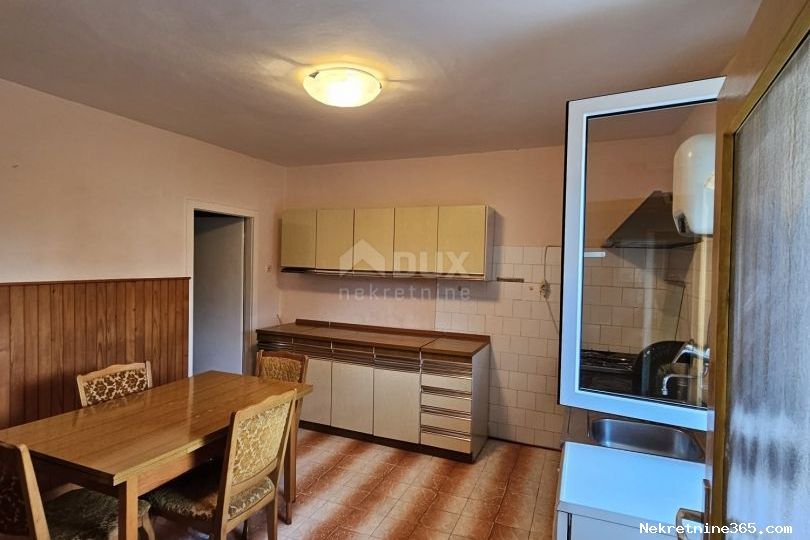
193,000.00 €
- 42240 m²
Property for
Sale
House type
detached
Property area
240 m²
Bedrooms
4
Bathrooms
2
Updated
5 days ago
Country
Croatia
State/Region/Province
Istarska županija
City
Ližnjan
City area
Ližnjan
ZIP code
52204

Building permit
yes
Ownership certificate
yes
Garage
yes
Description
ISTRIA, LIŽNJAN House with garage and tavern! OPPORTUNITY! In a great location in the center of Ližnjan, a 3-minute drive to the first beaches, a house for partial renovation is for sale! The house extends over 3 floors. On the ground floor (81 m2) there is a kitchen, living room, pantry, and bathroom. The stairs lead to the first floor where there are 3 bedrooms. The last floor is an attic space with a view of the sea and is arranged in such a way that 2 large rooms can be made. ADDITIONAL INFORMATION: - the house has a new roof - the property is of stone construction - 30 meters from the house is a yard of 120 m2, which in nature is a farm yard with a garage of 30 m2 - there is a tavern on the lower side - proper ownership and use permit For more information: Dear clients, the agency commission is charged in accordance with the General terms and conditions of business: THE HOUSE CONSISTS OF A GROUND FLOOR OF 81 M2 WITH A KITCHEN, ROOM-PANTRY, BATHROOM AND LIVING ROOM LIVING ROOM, ON THE FIRST FLOOR THERE ARE 3 BEDROOMS A TOTAL OF 81 M2 AND ON THE SECOND FLOOR AN ATTIC WITH A NEW ROOF WHERE 2 LARGE ROOMS CAN BE CREATED, VIEW OF THE SEA FROM THE ATTIC. THE HOUSE IS OF STONE CONSTRUCTION. ON THE 30M AXIS OF THE HOUSE, THERE IS A 120M2 COURTYARD WITH A 30M2 GARAGE AND ON THE BOTTOM SIDE OF THE Tavern. POSSIBILITY OF BUILDING AN APARTMENT OF APPROXIMATELY 60M2 FLOOR FLOOR AT THE Tavern AND GARAGE. VISIBLE SEA FROM THE GARAGE. PROPER OWNERSHIP AND USE PERMIT. ID CODE:
-
View QR Code

-
- Current rating: 0
- Total votes: 0
- Report Listing Cancel Report
- 400 Shows

