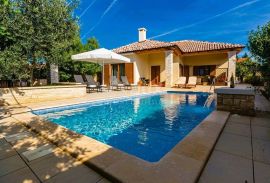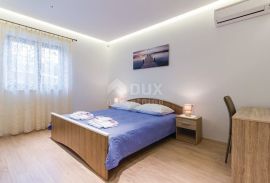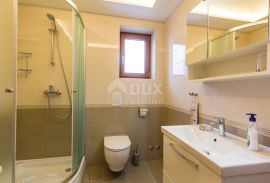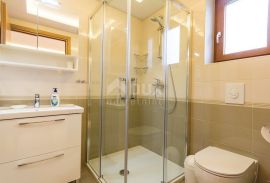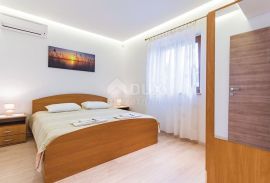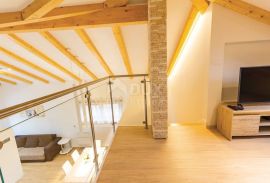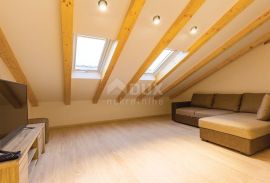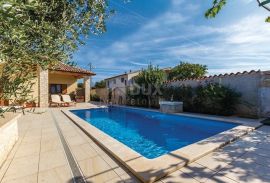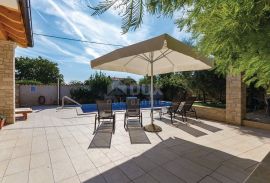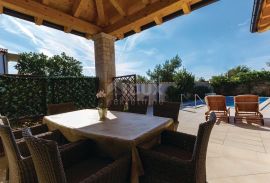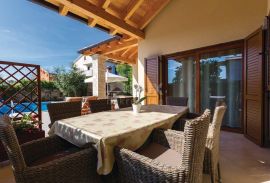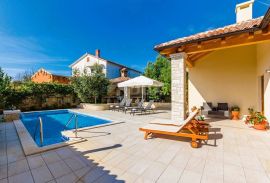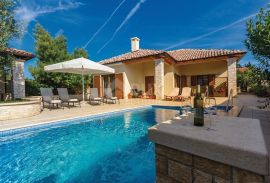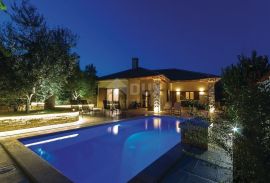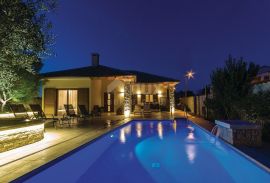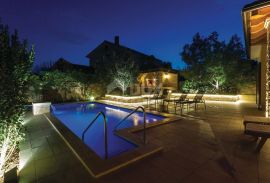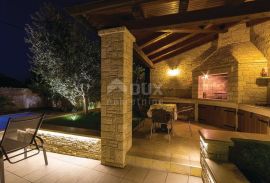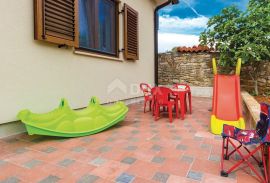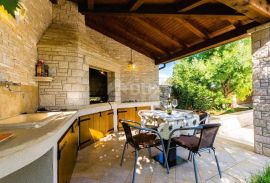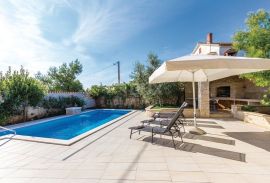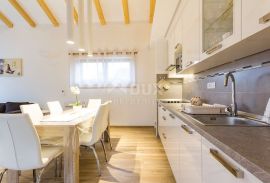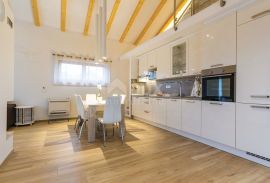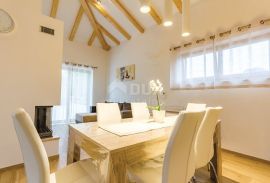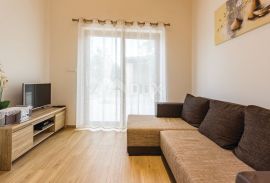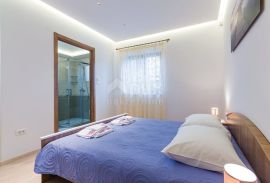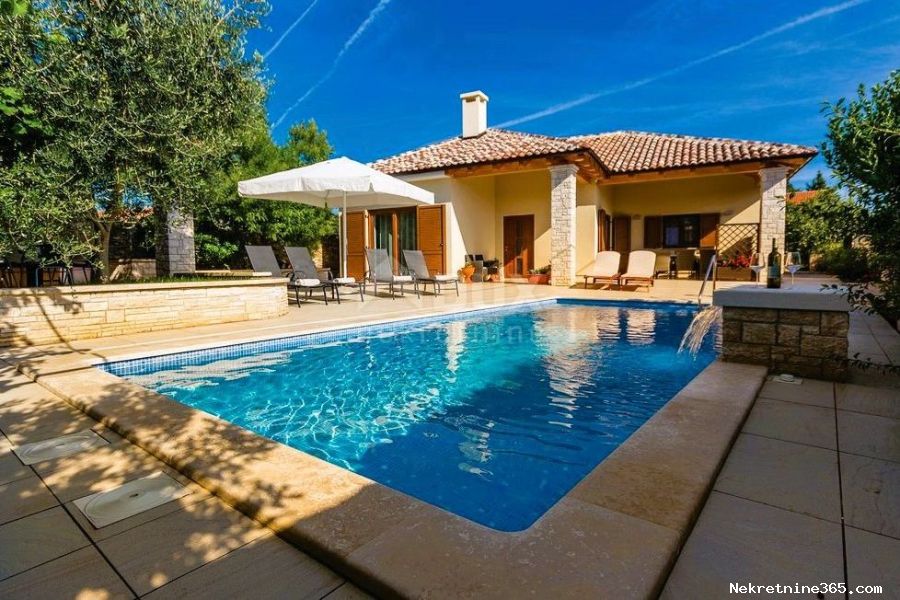
1.00 €
- 42108 m²
Property for
Sale
House type
detached
Property area
108 m²
Lot Size
522 m²
Bedrooms
4
Bathrooms
2
Updated
3 weeks ago
Newbuild
yes
Built
2017
Country
Croatia
State/Region/Province
Istarska županija
City
Ližnjan
City area
Šišan
ZIP code
52204

Ownership certificate
yes
Energy efficiency
A+
Number of parking spaces
3
Description
ISTRIA, ŠIŠAN - A beautiful family house located near the center of the village and beautiful beaches. We are proud to present this high-quality ground floor villa located within easy reach of natural beaches, walks and the center of the village. It is a real family one-story house located in a quiet location, within easy reach of all the amenities needed for everyday life. This magical house offers its future owners everything they need for a perfect family atmosphere. DESCRIPTION OF THE PROPERTY: It is a one-story house consisting of a total of 108m2 of living space, which is maximally and perfectly used so that each room fulfills its intended role. Thus, at the entrance to the house, there is a small vestibule with a space for a wardrobe, which then leads us to the area intended for daily life and entertainment, designed according to the "open space" system of spaces without partition walls. In the same space there is a living room connected to a modernly designed kitchen and a spacious dining room sufficient for the whole family. This open space is enriched with natural light, which creates a pleasant and warm atmosphere, ideal for family gatherings and parties. In the living room there is also a gallery decorated with special attention, which provides its future owners with additional useful space for relaxation or work. The house also consists of two spacious bedrooms located in a more private part of the house, there are also two comfortable bathrooms equipped with underfloor heating, providing luxury and comfort. In addition to everything mentioned, the house also has a storage room located under the staircase that leads to the already mentioned gallery. In the living room, a special detail is the functional wood-burning fireplace, which adds to the special atmosphere and natural source of heat in the winter months. In addition, each room is equipped with air conditioners with the possibility of heating and cooling the space. GARDEN DESCRIPTION: Enjoying sunny days will never be more beautiful and simple in the beautifully landscaped garden of the house, which consists of a total of 522m2. The central part of the garden is thus occupied by a swimming pool of 32 m2, next to which there is also a sunbathing area. The outdoor summer kitchen with stone-lined fireplace provides an ideal setting for barbecuing and enjoying time with family and friends. An additional benefit is the automatic irrigation of the green area, so you will always have a beautifully manicured lawn and plants, without the need for additional effort. There is parking for 2-3 vehicles on the landscaped and completely fenced garden. This house offers you the perfect place for a comfortable life or an ideal opportunity to rent and continue an already well-established business. It is located in a quiet environment, but close to all necessary facilities such as shops, schools and public transport. ADDITIONAL INFORMATION: * An 8 cm thick demit facade was installed. * Air conditioners in every room of the house. * Electric floor heating in bathrooms. * Mosquito nets on all windows and doors. * Electric portun for the entrance to the garden. * Alarm system and video surveillance. * Automatic irrigation of the garden. * Neat title deed, owner 1/1, house has all documentation. Dear clients, the agency commission is charged in accordance with the General Business Conditions ID CODE:
-
View QR Code

-
- Current rating: 0
- Total votes: 0
- Report Listing Cancel Report
- 376 Shows

