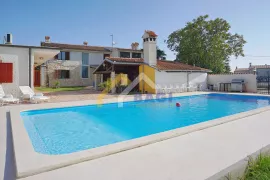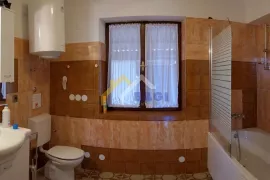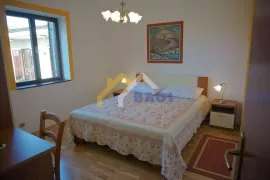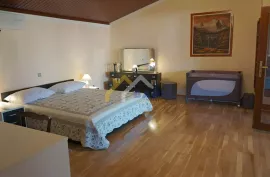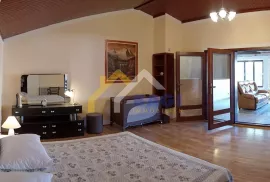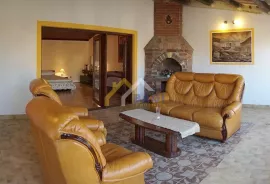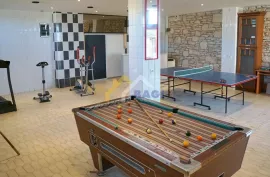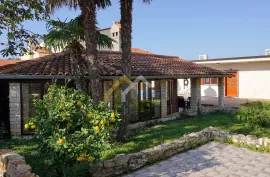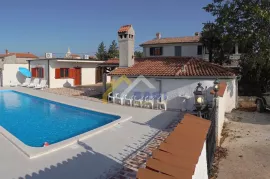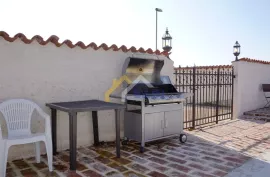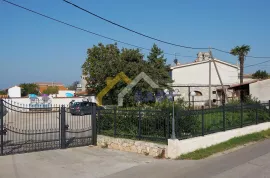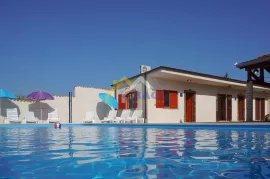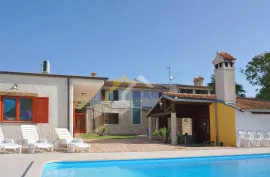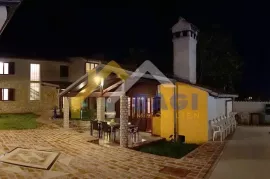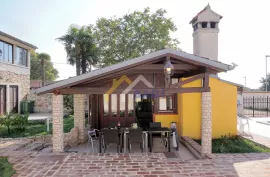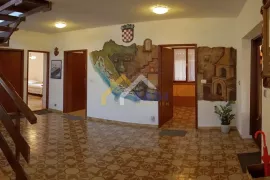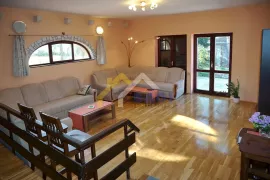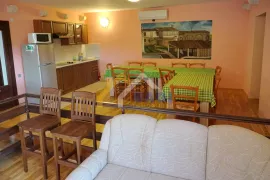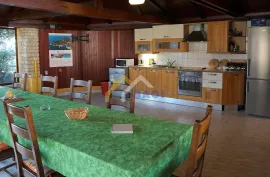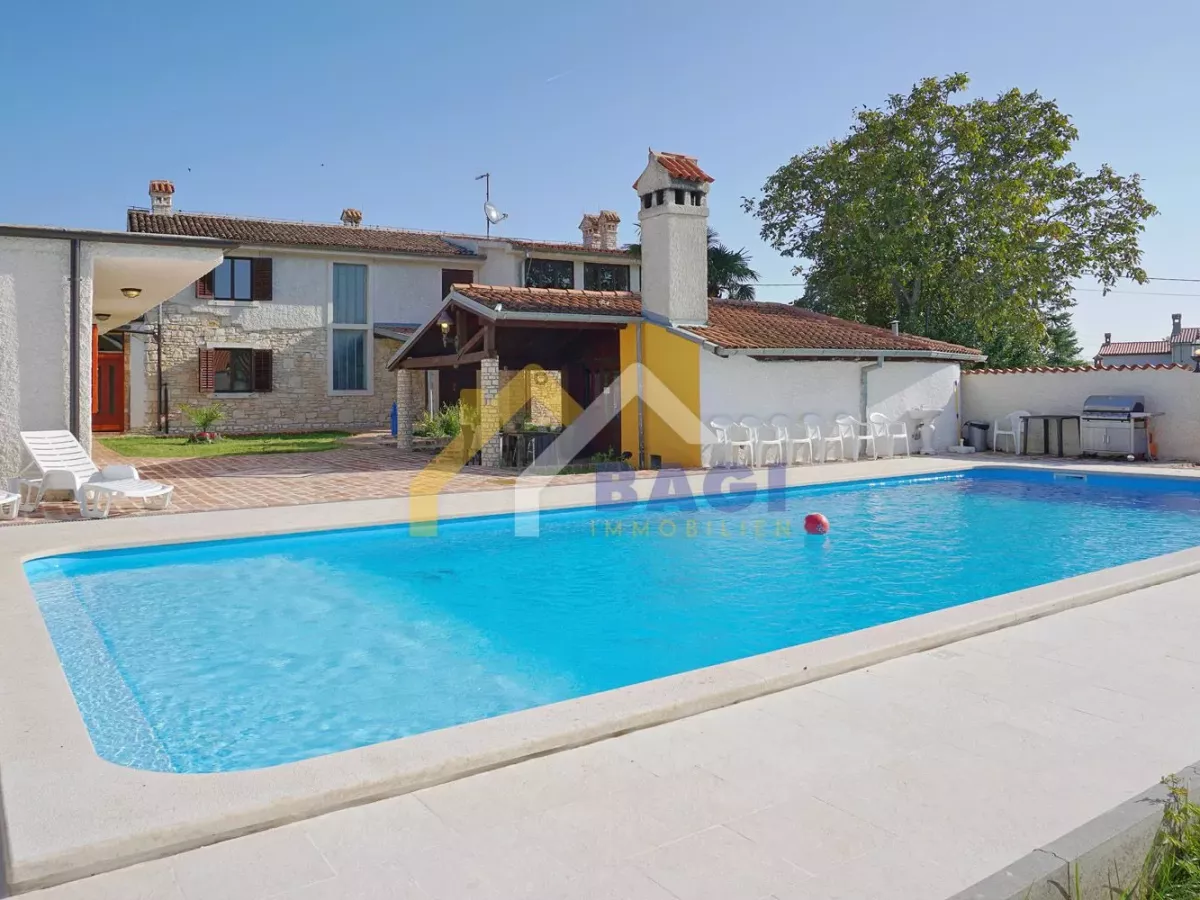
640,000.00 €
- 136726 m²
Property for
Sale
House type
detached
Property area
726 m²
Lot Size
1960 m²
Bedrooms
13
Bathrooms
6
Updated
1 week ago
Country
Croatia
State/Region/Province
Istarska županija
City
Ližnjan
City area
Šišan
ZIP code
52204

Building permit
yes
Ownership certificate
yes
Energy efficiency
In preparation
Central heating
yes
Description
Rural - maritime detached complex A representative high comfort complex – “stancija”, purely Istrian indigenous Mediterranean rustical architecture, just few kilometers away from antic city of Pula to east and untouched South Istria bay (Kvarner coast, Islands Cres and Losinj) in perfectly quiet area of Istrian rural and spiritual personality – Sisan, ca. 2.5 km away from extremely pure Mediterranean sea and long, untouched beaches and bays where nothing have been built and unconsciously destroyed , and this object-complex is in the same time ideal mix of rural and maritime personality. This residential and catering complex of rural architecture and content has been built on the place of old fashion Istrian 'stancija' (stone and wood house) from , refurbished in and completely renovated and equipped in . It is on independent parcel of m2 of land with purpose for building, enclosed on all sides by a Mediterranean wall and a large wrought iron gate with wrought iron fence (5 m x 2.5 m). The building itself is constituted of: • Main apartment building • Smaller apartment building • Restaurant with annex, kitchen, auxiliary rooms and private courtyard • “Konoba” – Tavern, private two-story building There is a rustical Tavern close to the central complex for social life of the guests. It is built in strong stone and wood and equipped with a sink, a water point and a big table for preparing the food. • Big swimming pool of 60 m2, with engine room and the room for drying hams. New big outdoor swimming pool was built with all modern technology standards, with lights inside and outside. The machine room regulates the amount, quality and cleanness of water, 24/7. Net area is 12 m x 5 m, depth is 1.50 m in all swimming pool. At the beginning of the pool is small depth area for small children to be safe while playing inside. All around the swimming pool is promenade in stone tiles, average width around 2 m, with sunbathing and resting lounges, parasols, chairs and tables, big solar shower. • Big parking with basketball playground. Unbuilt part of the complex has green, big and small areas, covered with grass and flowers, including walking trails. Geometric data (measures and sizes): According to on-site measurement gross built area of separate buildings • Main apartment building 2-floors: m2 (5 bedrooms, 4 bathrooms, 2 living rooms, 1 kitchen, aula), • Smaller apartments building – Gym inside 100 m2 + 2 bedrooms Apartment of 50 m2 and Studio apartment of 30m2. Total area: m2 • Restaurant with kitchen and sanitary area of m2, with working and storage area of m2 (the area covered by the porch is calculated with a coefficient of 0.5 in gross square meters calculation and equals m2). Total area: m2 • Tavern – detached building in the middle of garden: m2 Total gross built area is m2. Purpose of the complex is multifunctional – all built and unbuilt parts can operate undisturbed and maximal functional as: whole only for residential purpose, only for business purpose or whole for residential – business purpose Nowadays function: residential – business purpose: • Building with Restaurant is in condition of stillness, • Main building with small courtyard building, swimming pool and parking have been used for the tourist purpose of guests accommodation during whole year holidays season for 16 person (max. 20 guests). Total price of the Complex is: € ID CODE: 951
-
View QR Code

-
- Current rating: 0
- Total votes: 0
- Report Listing Cancel Report
- 479 Shows

