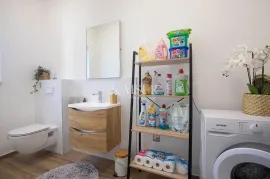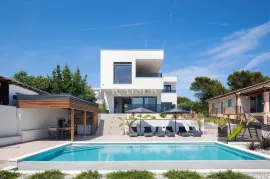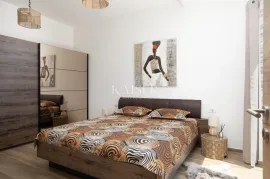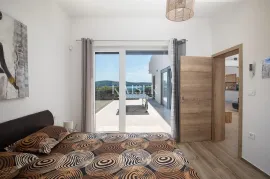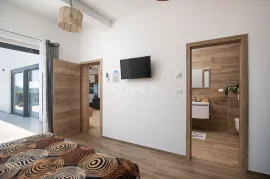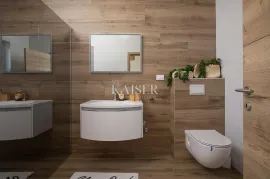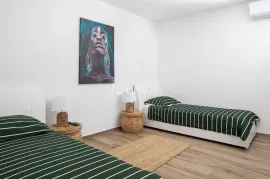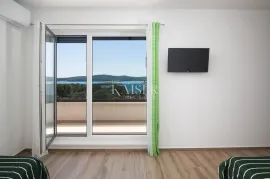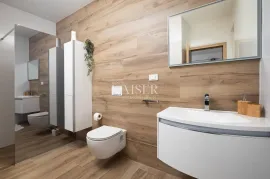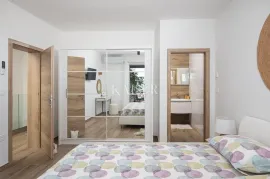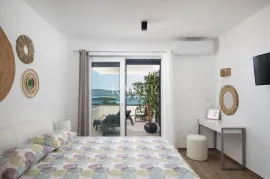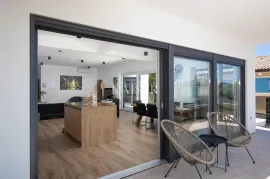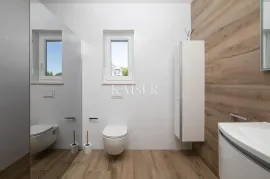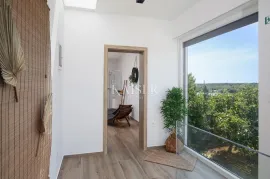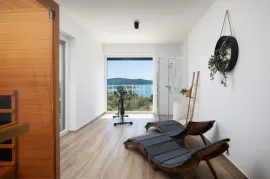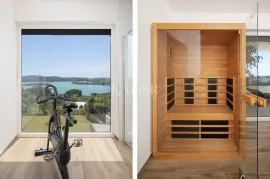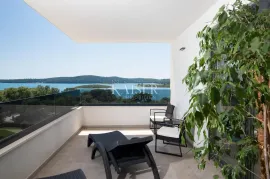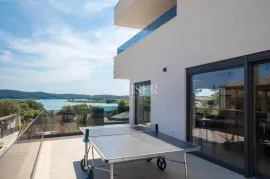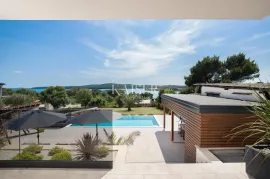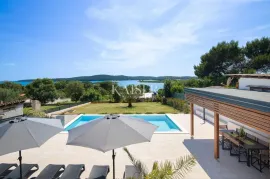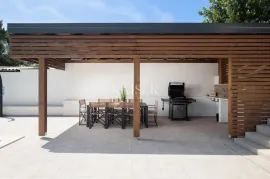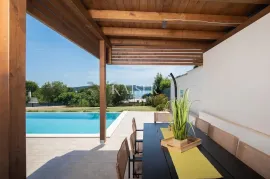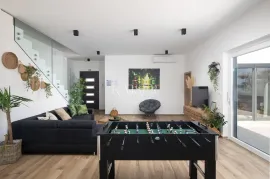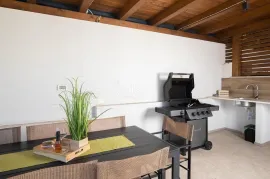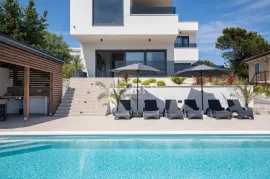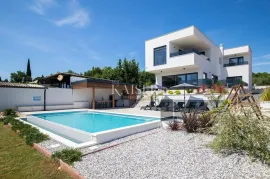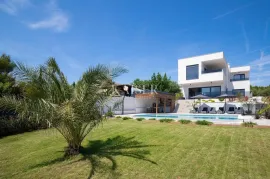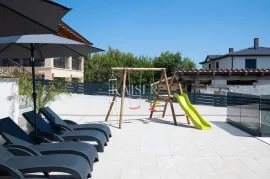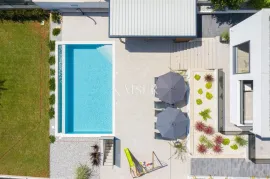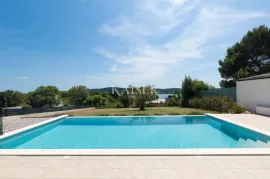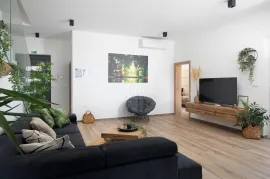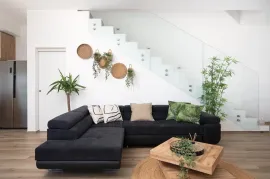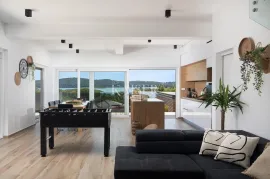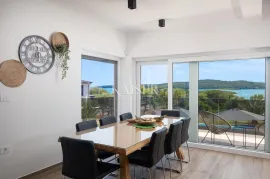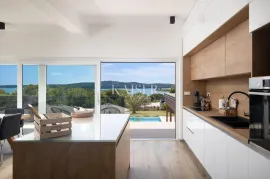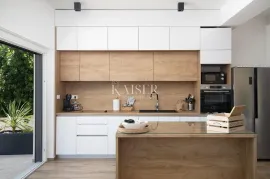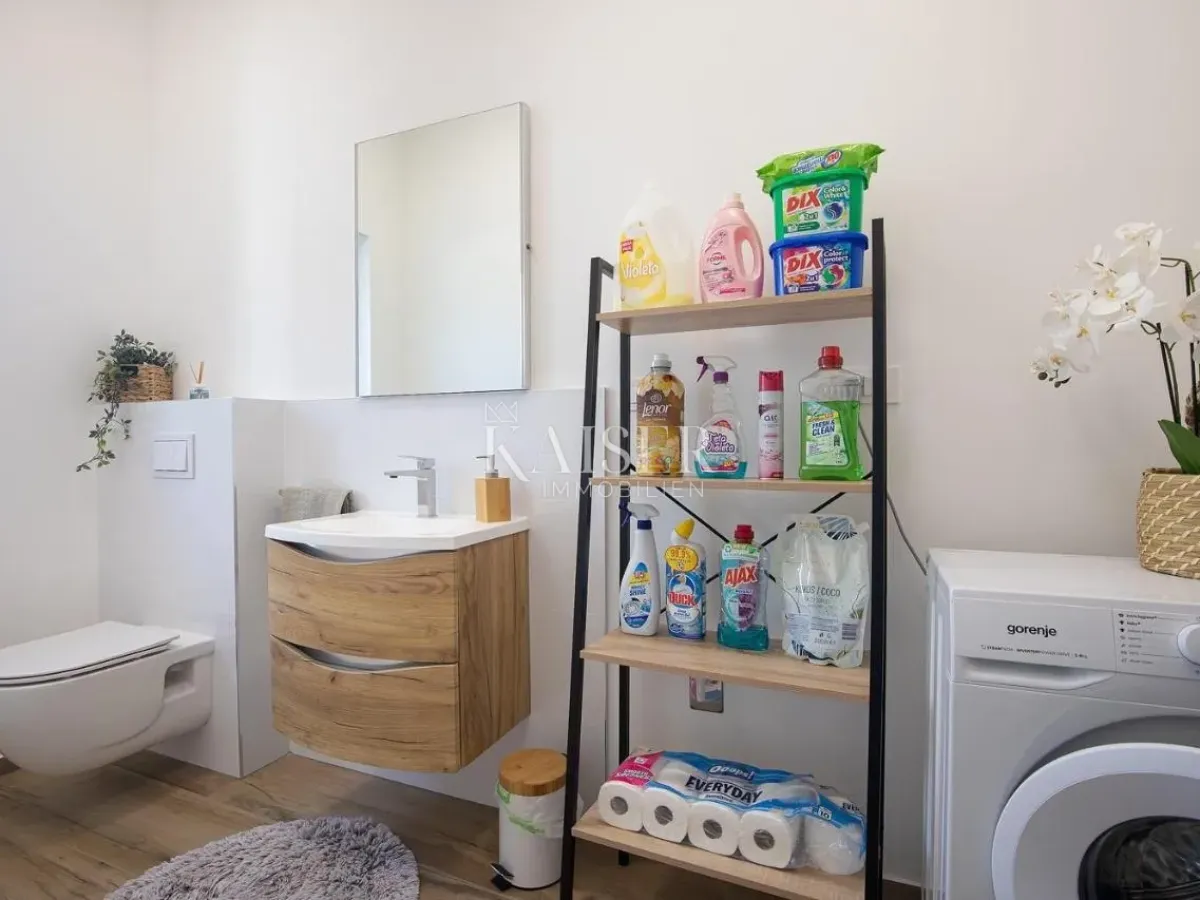
1,453,000.00 €
- 53194 m²
Property for
Sale
House type
detached
Property area
194 m²
Lot Size
766 m²
Number of Floors
1
Bedrooms
5
Bathrooms
3
Updated
2 months ago
Newbuild
yes
Built
2024
Country
Croatia
State/Region/Province
Istarska županija
City
Medulin
City area
Pomer
ZIP code
52203

Ownership certificate
yes
Energy efficiency
A+
Number of parking spaces
4
Description
Pomer is a picturesque small village located in the southern part of Istria, just a few kilometers from Medulin and Pula. Known for its long fishing tradition and peaceful ambiance, Pomer offers an authentic Mediterranean experience away from the crowds. The town is located along the protected Pomer Bay, ideal for boaters and water sports enthusiasts, and the modern marina makes it an attractive destination for sailors. Pomer boasts beautiful pebble and rocky beaches, crystal clear sea and numerous cycling and hiking trails leading through untouched nature. Kaiser Immobilien proudly presents a luxurious villa of 195 m², located in a quiet location just 200 meters from the beach. This elegant property spreads over two floors and offers a beautiful view of the sea, not only from the first floor, but also from the ground floor. In addition to top-notch architecture and quality equipment, the villa stands out with a large garden of 766 m², a private swimming pool, a wellness area and spacious terraces ideal for enjoying the Mediterranean ambiance. Ground floor 97.08m2 – spaciousness and functionality The entrance to the villa leads through a covered porch of 2.40 m², followed by a hallway of 3.33 m² with elegant ceramic tiles. On the left side there is a separate toilet, equipped with a washing machine and a connection for a dryer. The central part of the ground floor is made up of an open concept living room, kitchen and dining room with a total area of m². This airy space is full of natural light, and through large glass walls there is a spectacular view of the sea. The kitchen is designed with an emphasis on functionality and luxury, and right next to it is a storage room of 3 m², which houses the boiler and the AquaSystem multifunctional pressure tank. The ground floor also includes one spacious bedroom of m², which has an en-suite bathroom with a shower of 6.60 m². This room offers sea views and has access to a large terrace, making it the perfect oasis of privacy and relaxation. From the hallway, a 3.25 m² staircase leads to the first floor of the villa, where the experience of luxury and comfort continues. First floor 97.04m2 – private zone with wellness and panoramic terraces On the first floor there is a m² hallway, which leads to three elegant bedrooms, a spacious wellness and large terraces with panoramic sea views. The first bedroom has a 7.10 m² walk-in wardrobe, while a small private hallway of 3.47 m² leads to the m² bedroom itself, which has an en-suite bathroom of 5.67 m² and a 4.44 m² balcony with an unobstructed sea view. The second bedroom, of m², also has an en-suite bathroom of 6.58 m² and access to a large 18 m² terrace, which has a jacuzzi connection, further emphasizing the exclusivity of this space. The first floor is characterized by a spacious m² wellness area, equipped with a Harvia Sentiotec infrared sauna and exercise equipment. This area can be used as a relaxation area, but can also be converted into an additional bedroom if necessary. The wellness area also has access to a large covered terrace, ensuring complete privacy and a relaxing atmosphere overlooking nature and the sea. The garden - a private paradise with a swimming pool and a summer kitchen One of the biggest advantages of this villa is the spacious 766 m² garden, which offers the perfect balance between luxury and the natural environment. The dominant element of the exterior is the pool complex with a 45 m² swimming pool (dimensions 8x6 m), which comes with an outdoor shower and its own technical room for maintaining pool equipment and additional storage space. For lovers of outdoor cooking, the villa offers an outdoor summer kitchen with a barbecue, a covered area and space for a large table, ensuring the perfect atmosphere for gatherings and family dinners. The garden is richly landscaped, with an automatic irrigation system, although in summer the water pressure may decrease, so manual watering is recommended. There is an electricity and water connection in the garden, which allows for the installation of an additional jacuzzi. Private parking for four vehicles is provided in front of the villa, and the entire property is equipped with an alarm system and security cameras. Technical characteristics and heating and cooling systems The villa is equipped with air conditioning in all rooms, while all bathrooms have electric underfloor heating, ensuring a comfortable temperature throughout the year. The exterior is enriched with outdoor lighting, which provides additional aesthetics and security during the evening hours. The villa is not connected to the city sewerage, but uses a biological septic tank, which does not require regular emptying, which allows for an environmentally friendly drainage system. Excellent location and investment potential This exclusive villa is categorized with four stars and is successfully rented with excellent occupancy, which represents a safe investment for tourist rental. The location is ideal for those who want to enjoy a peaceful environment without mass tourism, as most of the properties in the neighborhood are privately owned and not rented to tourists. The perfect combination of luxurious design, spacious terraces, swimming pools and wellness, along with the immediate proximity of the beach and complete peace, makes this villa an exceptional opportunity to buy. Proximity to amenities: Medulin, center - 2.8 km Restaurant - 2.5 km Sea/beach - 200 m Cafe - 1 km Bakery - 2 km Shop - 2 km Fitness - 1km School - 2.1 km Bus station - 2 km Pula - 8 km Airport - 12 km Distance to larger cities: Pomer - Ljubljana: 200 km Pomer - Vienna: 580 km Pomer - Budapest: 600 km Pomer - Prague: 900 km Pomer - Munich: 600 km Pomer - Zagreb: 264 km The agency commission for the buyer is 3% + VAT and is paid in the case of purchasing a property, upon conclusion of the first legal act. Interested buyers can view the property only after signing a real estate brokerage contract. ID-CODE: If you would like to visit the property in person, please contact: Jennifer Hofmann E-mail: Tel: + / ID CODE:
-
View QR Code

-
- Current rating: 0
- Total votes: 0
- Report Listing Cancel Report
- 115 Shows

