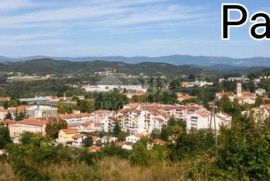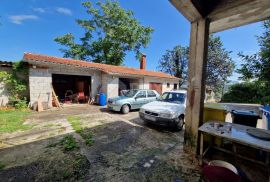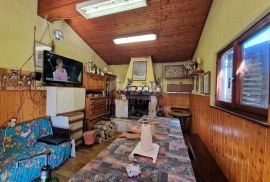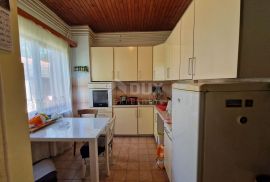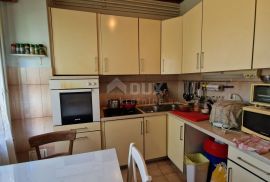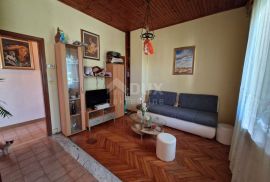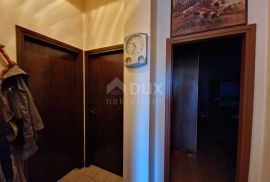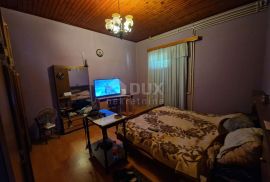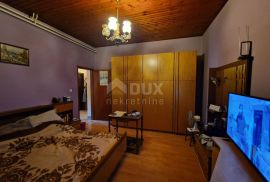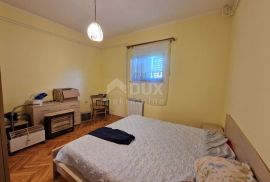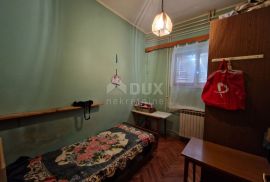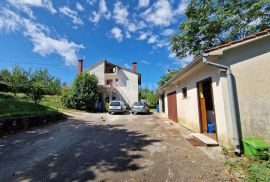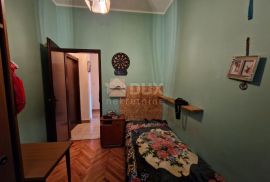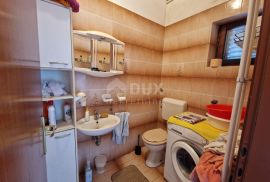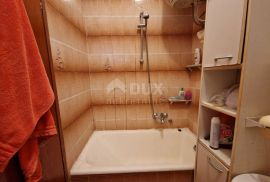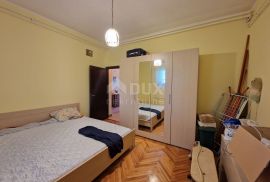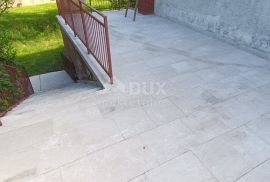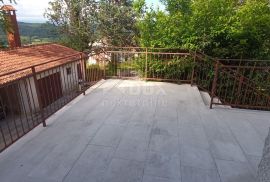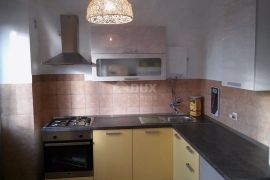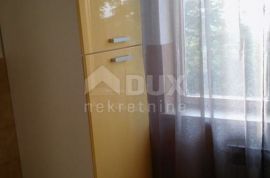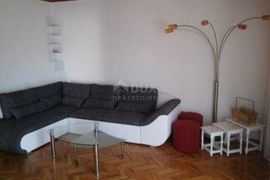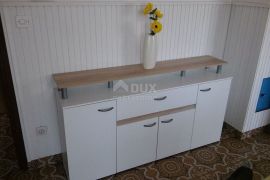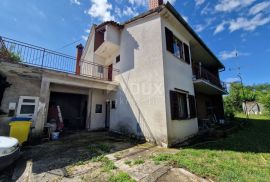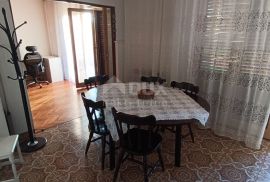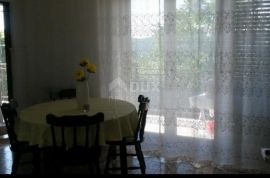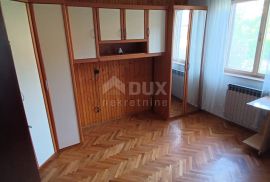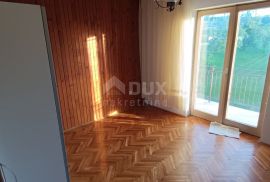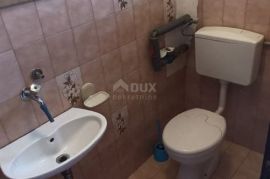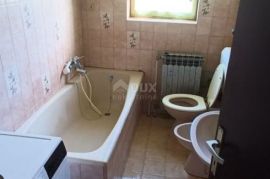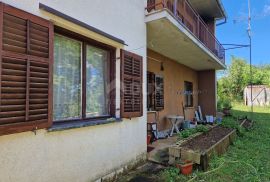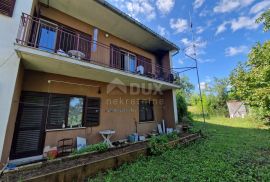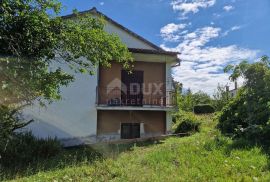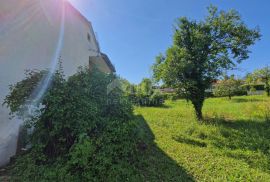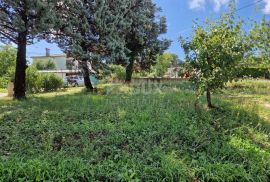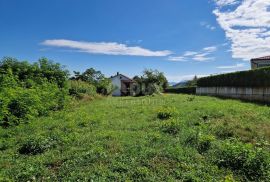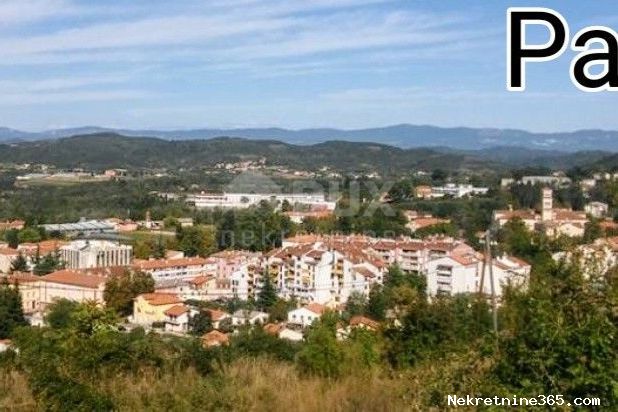
439,999.00 €
- 82284 m²
Property for
Sale
House type
detached
Property area
284 m²
Lot Size
2355 m²
Number of Floors
1
Bedrooms
8
Bathrooms
2
Updated
3 weeks ago
Country
Croatia
State/Region/Province
Istarska županija
City
Pazin
City area
Stari Pazin
ZIP code
52000

Ownership certificate
yes
Energy efficiency
In preparation
Central heating
yes
Garage
yes
Number of parking spaces
4
Description
ISTRIA, PAZIN - Family house with property in a quiet location Pazin is the unmissable heart of Istria and the seat of the Istrian County. It is a place where the inhabitants are extremely enterprising and very hardworking. It is a safe and open city on a human scale, an educational and cultural center that preserves the Istrian identity and its traditions. A place where life takes place with equal intensity in summer and winter. A family house with two residential units is for sale in the very heart of Istria. The house is located in a quiet, sunny location with a garden of 2,355 m2. The house is built on two floors, i.e. its surface extends through the ground floor and first floor. The total living area is 284m2. The property consists of two residential units, each of which is 142m2 and has a separate entrance. Oil and solid fuel central heating was implemented. The first apartment is located on the ground floor and consists of three bedrooms, a living room, a kitchen, a storage room and a bathroom. On the ground floor there is also a separate space with a private entrance, which is used as a storage room. The second apartment, on the first floor of the house, also consists of three bedrooms, a living room, a kitchen with a pantry, a dining room, a bathroom and a toilet. The apartment is equipped with air conditioning and central heating for the entire house. In the upper apartment there are also two balconies and a terrace at the entrance to the apartment. There is a tavern with a fireplace on the spacious garden of 2,355 m2. There are also three garages and additional parking spaces on the grounds. The yard of the house is of a combined character, the construction purpose is located on the front side and is about 700m2, the rest of the yard located behind the house is for agricultural purposes. Neat ownership. No burden. Certainly a nice property for a nice family life, but also suitable as an investment in terms of tourism. Dear clients, the agency commission is charged in accordance with the General Terms and Conditions: ID CODE:
-
View QR Code

-
- Current rating: 0
- Total votes: 0
- Report Listing Cancel Report
- 564 Shows

