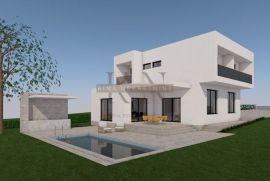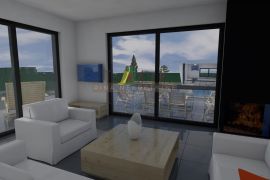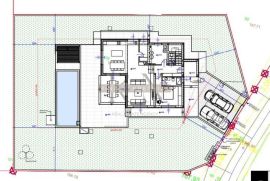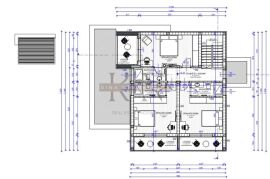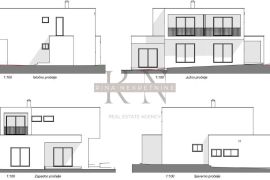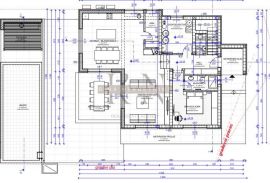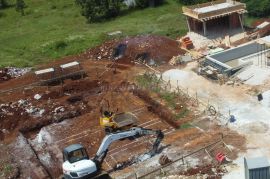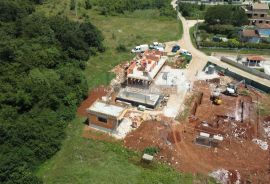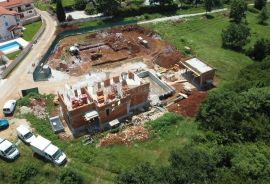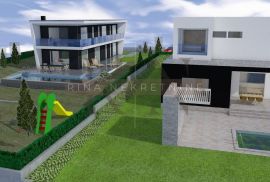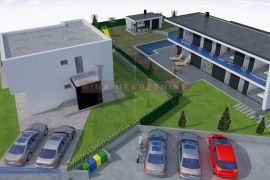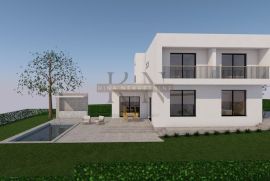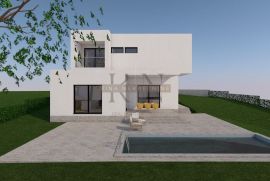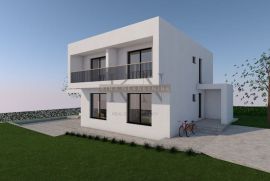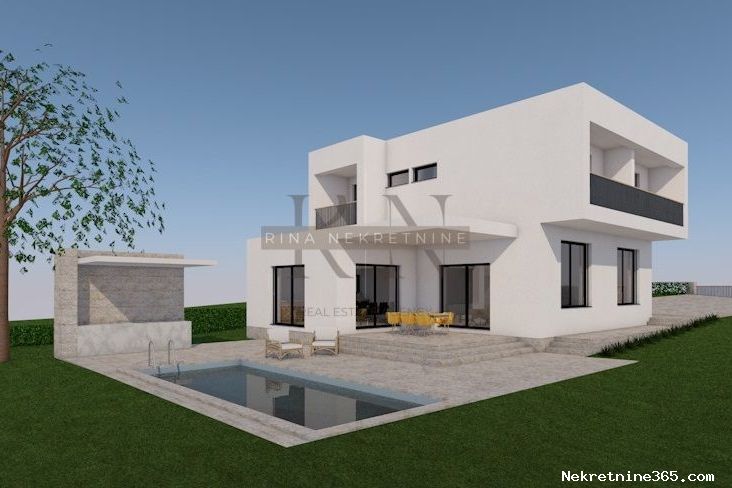
760,000.00 €
- 54229 m²
Property for
Sale
House type
detached
Property area
229 m²
Number of Floors
2
Bedrooms
5
Bathrooms
4
Updated
7 months ago
Newbuild
yes
Built
2025
Country
Croatia
State/Region/Province
Istarska županija
City
Poreč
City area
Matulini
ZIP code
52440

Building permit
yes
Location permit
yes
Ownership certificate
yes
Energy efficiency
In preparation
Number of parking spaces
3
Description
Exclusive Villa - Your Oasis in Matulini, Poreč Discover a unique opportunity in the village of Matulini, just 8,500m from the coast and Poreč city center (a 10-minute drive). We present to you this beautiful villa of modern design, currently under construction on a 914m2 plot, ideally situated for those who cherish tranquility yet seek proximity to city amenities. The total net living area is 229.00m2, featuring a fenced courtyard with a pool (30.84m2) and a summer kitchen (9.86m2). This modern villa is thoughtfully designed across two floors. The main entrance on the southern facade leads through a covered passage into an elegant hallway, connecting spaces and providing access to a comfortable living area: kitchen + dining room + living room with terrace access, a bedroom with bathroom, and a guest WC. An internal staircase leads to the upper floor hosting 3 bedrooms, each with a bathroom and balcony offering beautiful views of the surroundings. Technical specifications include: Roof construction: reinforced concrete slab 18cm thick, with thermal and waterproof insulation. Intermediate floors: reinforced concrete slab 18cm thick. Facade: 8cm thermal insulation ETICS facade system with final finishing layer. Exterior joinery: PVC triple-glazed windows with electric roller shutters and integrated mosquito screens. Interior doors: natural wood veneer with lacquered finish. Flooring: 'floating floors' with thermal and acoustic insulation; ceramic tiles on the ground floor and planned parquet in bedrooms. Villa heating: air-to-water heat pump planned for heating, domestic hot water, and underfloor heating. Split systems (air-to-air heat pumps) for transitional heating and cooling, with provision for a fireplace in the living room. Additional features: Automatic gates at the entrance. Garden: automatic irrigation system, lawn, and Mediterranean plants. External lighting, three parking spaces, alarm system, and video surveillance. Combining luxury and comfort seamlessly, this property offers an exceptional lifestyle on the Istrian coast. Viewings are available by appointment. For more information and to schedule a viewing, contact us today at + (Višnja). Price: 760,000 EUR Your Partner for Smart Real Estate Transactions. ID CODE:
-
View QR Code

-
- Current rating: 0
- Total votes: 0
- Report Listing Cancel Report
- 427 Shows

