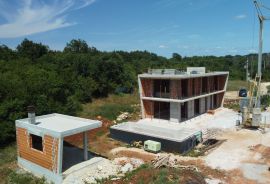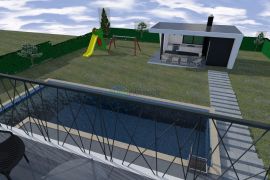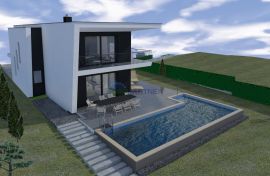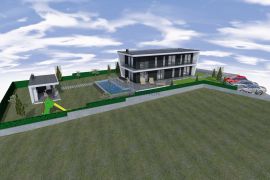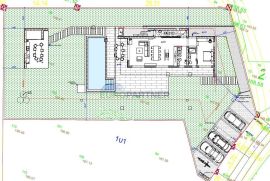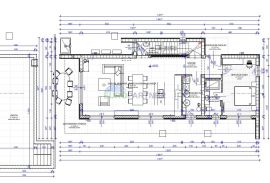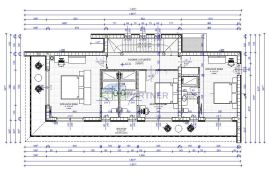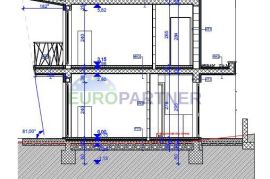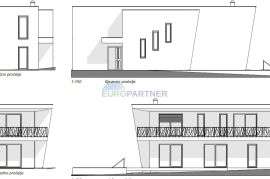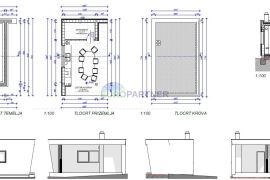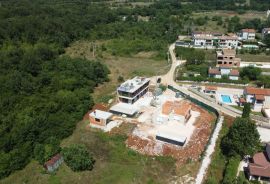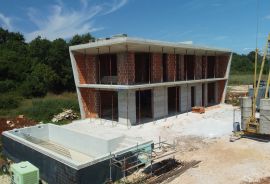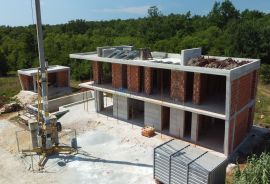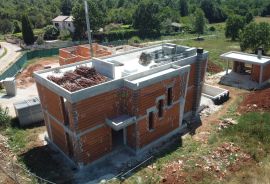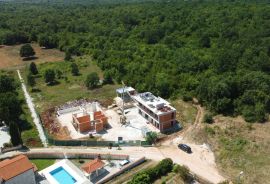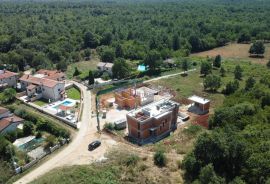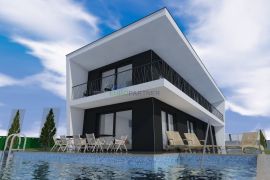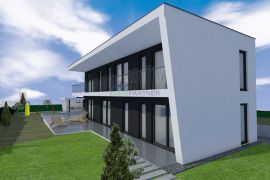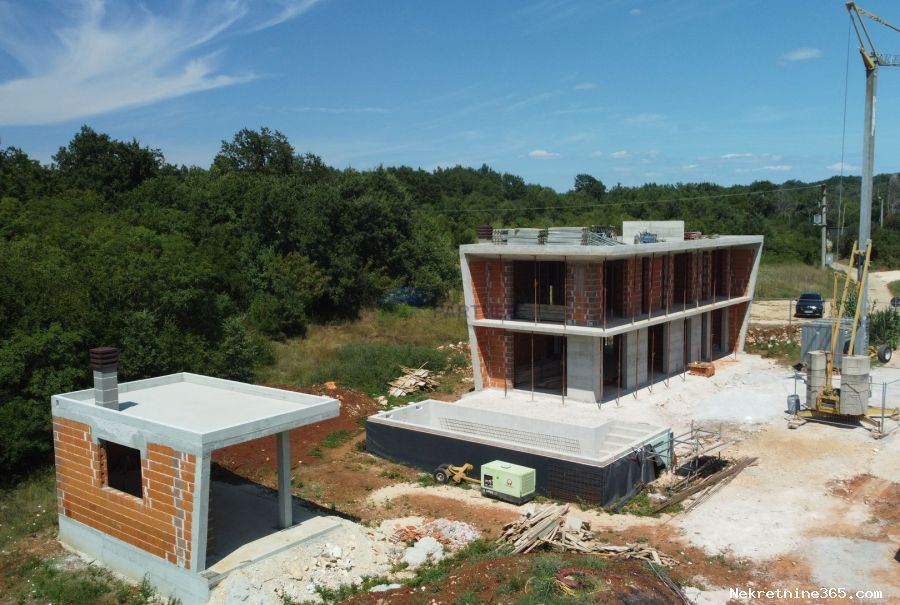
790,000.00 €
- 54242.95 m²
Property for
Sale
House type
detached
Property area
242.95 m²
Lot Size
1080.0 m²
Bedrooms
5
Bathrooms
4
Updated
5 months ago
Newbuild
yes
Condition
Kept
Built
2024
Country
Croatia
State/Region/Province
Istarska županija
City
Poreč
City area
Matulini
ZIP code
52440

Building permit
yes
Infrastructure
-
 Water
Water
-
 Active telephone line
Active telephone line
-
 Air conditioner
Air conditioner
-
 Telephone installation
Telephone installation
-
 Black pit
Black pit
Number of parking spaces
3
Description
The village of Matulini is located a 10-minute drive from the sea and the center of Poreč.
We offer for sale "Villa Black Beauty", a modern design whose construction is just starting. The villa is built on a plot of 1080 m2, which is surrounded on one side by a forest, and on the other side of the street are neighboring houses that are rented during the summer season. The location is extremely attractive for everyone who likes to enjoy silence, while at the same time being a few minutes' drive from larger city centers.
Inside the fenced yard, the villa will have a swimming pool of 36.30m2 and a summer kitchen of 23.88m2, which is connected below with an outdoor storage room of 4.91m2.
This modern villa offers a living area of 242,95m2, it is designed on two floors: ground floor and first floor. The main entrance is on the north facade, where a covered passage leads to the corridor that connects the bedroom with the accompanying bathroom, the guest toilet, and leads to the open space consisting of the kitchen, dining room and spacious living room. From the dining room/living room it is possible to exit to a partially covered terrace.
An internal staircase leads to the rooms located on the first floor, three bedrooms with adjoining bathrooms, and from each room it is possible to exit to a balcony that offers a view of the surroundings.
Technical description:
Roof structure: reinforced concrete slab 18 cm thick, thermal and hydro insulation.
Mezzanine structures are made as reinforced concrete slabs with a thickness of 18 cm
The facade is made as an ETICS facade system of 8 cm thick thermal insulation and a final facade layer.
The exterior carpentry is provided from PVC carpentry, with el. blind lifters and built-in mosquito nets. Internal door: wood design made of natural veneer treated with azure coating.
The floors are made as "floating floors" with thermal and sound insulation.
Floor coverings: ceramic on the ground floor, while parquet flooring is planned in the bedrooms.
Heating of the villa: it is planned with an air-water heat pump that serves as an energy source for heating
domestic hot water and underfloor heating. Split systems (air-to-air heat pumps) are provided for room heating in the transitional period and cooling. There is also a chimney in the living room to which a fireplace can be connected.
Automatic opening entrance gates
Garden: Automatic irrigation, Lawn and Mediterranean plants
Outdoor lighting, three parking spaces, alarm system and video surveillance system.
-
View QR Code

-
- Current rating: 0
- Total votes: 0
- Report Listing Cancel Report
- 290 Shows

