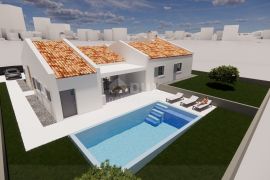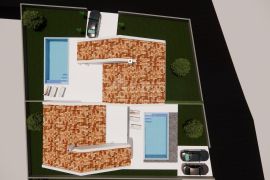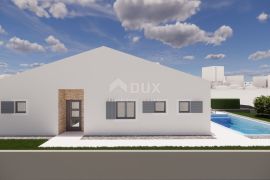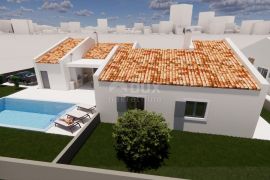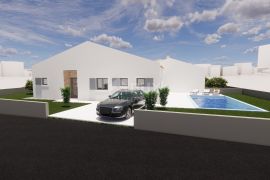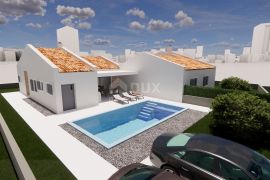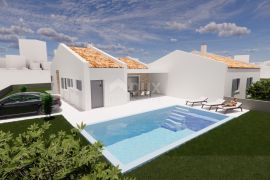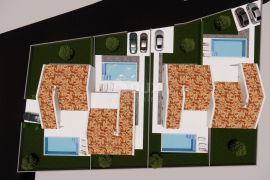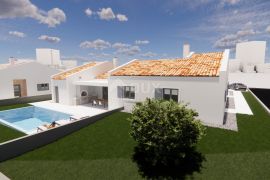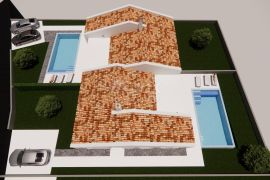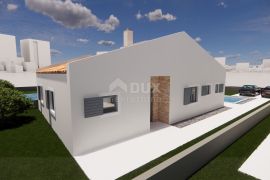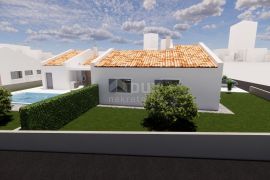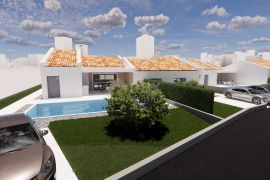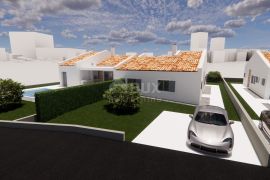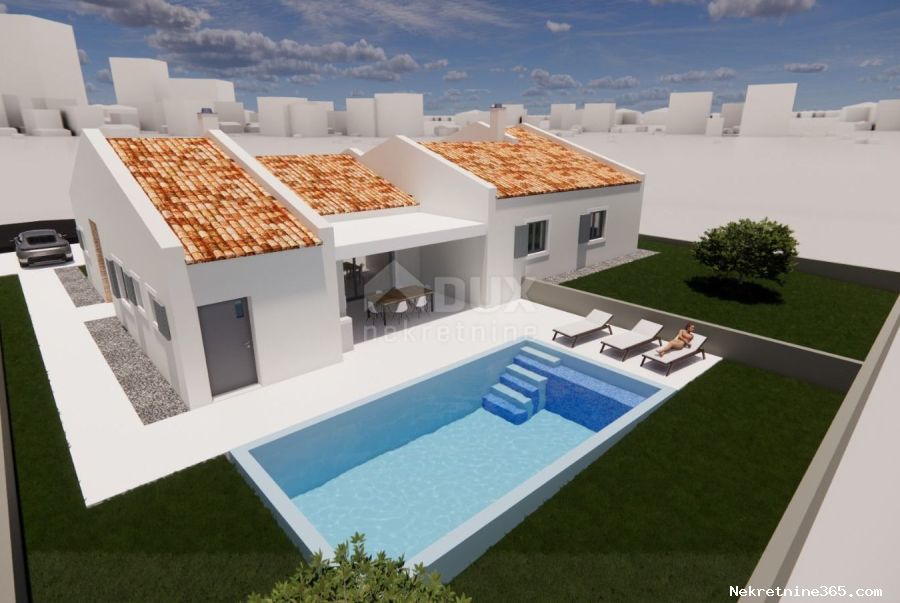
460,000.00 €
- 42111 m²
Property for
Sale
House type
semi-detached
Property area
111 m²
Lot Size
450 m²
Bedrooms
4
Bathrooms
2
Updated
2 weeks ago
Newbuild
yes
Built
2024
Country
Croatia
State/Region/Province
Istarska županija
City
Poreč
City area
Poreč
ZIP code
52440

Ownership certificate
yes
Energy efficiency
A+
Number of parking spaces
2
Description
ISTRIA, POREČ (surroundings) - Modern semi-detached house under construction An unmissable pearl on the Istrian peninsula, a city that is almost two thousand years old, rich in history and culture. The Austrian steamship company Lloyd from Trieste opened a tourist route in that included Poreč. Already in , the first tourist guide with a description and pictures of the city was printed. The Austro-Hungarian aristocracy discovered it in , when the Austrian Archduchess Stephanie introduced the city to the wider public by sailing into the Port of Poreč on her yacht Phantasy. Archduke Karlo Stjepan and Archduchess Maria Theresa of Austria spent their holidays here in , while Karlo Ludvig came in . The oldest hotel and trademark of Poreč's tourism history is the Riviera, built in . Later, Parentino and other hotels were built. Today, the sunny city with a mild climate and pleasant sea temperature is one of the most visited locations for both foreign and domestic tourists. Poreč, known as a place of luxury, culture, excellent cuisine, excellent beaches and unforgettable nature, sets new records in the number of overnight stays every year, tourists are always happy to return. Thus, Poreč today occupies a place at the very top of the most desirable locations in Croatia. This modern house with a swimming pool will be located in a quiet place only 12 km from the city of Poreč, and only 7 km from the first beaches. The building plot is the last in the construction zone. The plan is to build four identical one-story houses. The area of each house is 111m2, of which 89m2 is living space and 22m2 is a covered terrace. The house consists of an entrance hall, a kitchen with a dining area, a bathroom, a spacious living room, and 3 bedrooms, one of which has its own bathroom. From the living room there is access to a covered terrace and a sun deck and swimming pool. Heating is planned via air conditioning. houses will have a built-in chimney and a pellet or wood stove can be installed if desired. The garden in front of the house will be planted and decorated with Mediterranean plants, and the central place in the garden is occupied by a swimming pool with a sunbathing area that allows full enjoyment on hot summer days. All facilities for life, from school, kindergarten, shop, post office, restaurants, bicycle path, walking path, are located in the place where the villas will be built. Considering that the villa is in the beginning of construction, the buyer has the right not to make individual changes. The planned start of construction is the fall of . Due to its exceptional location and the nature that the villa will be surrounded by, as well as the facilities that the place provides, this property is an ideal investment for family life. Dear clients, the agency commission is charged in accordance with the General Business Conditions: ID CODE:
-
View QR Code

-
- Current rating: 0
- Total votes: 0
- Report Listing Cancel Report
- 372 Shows

