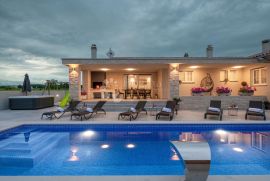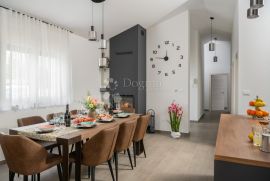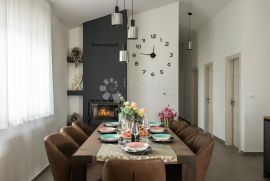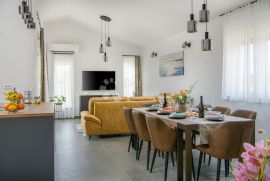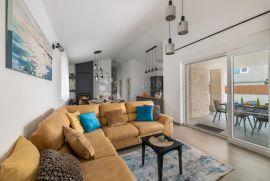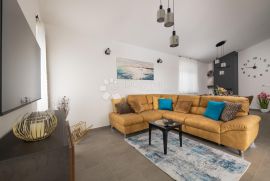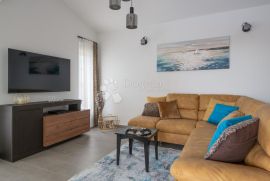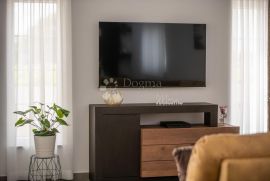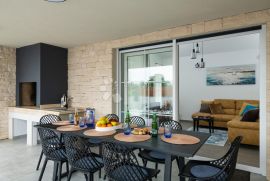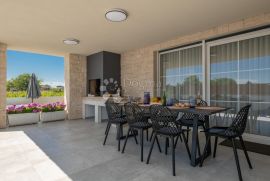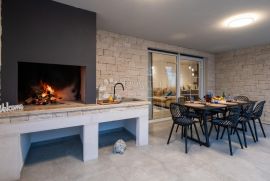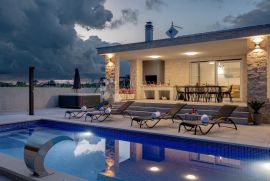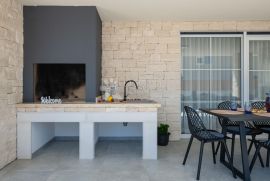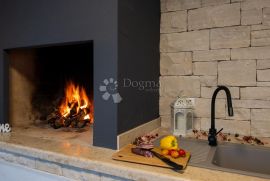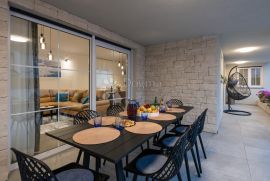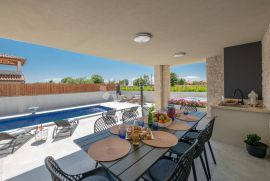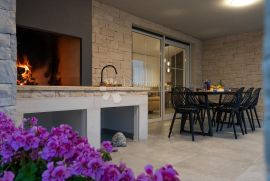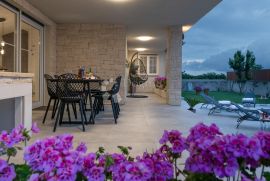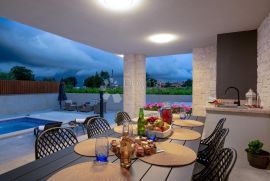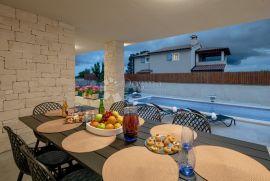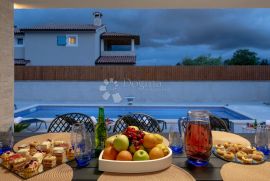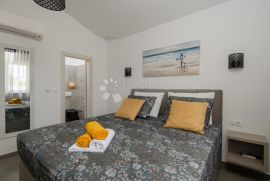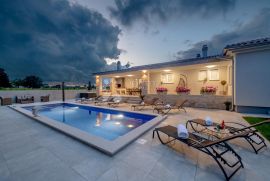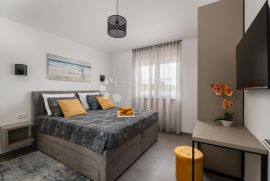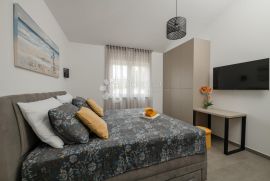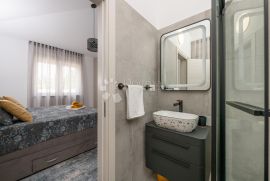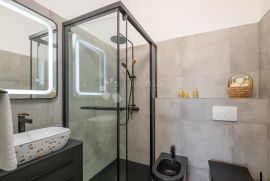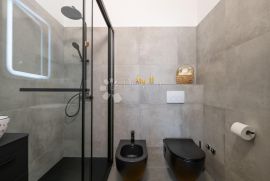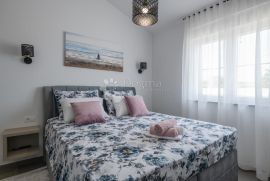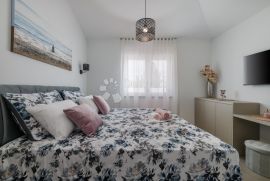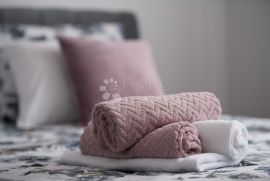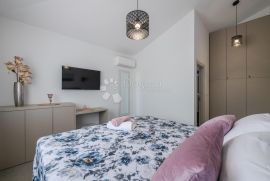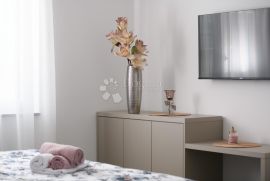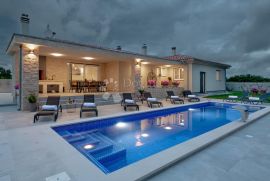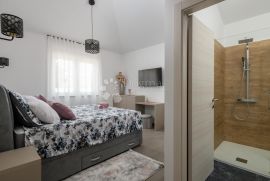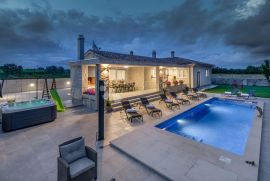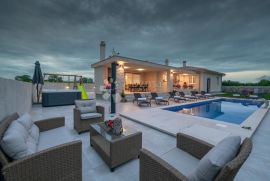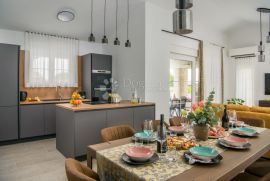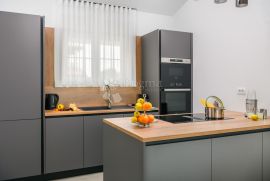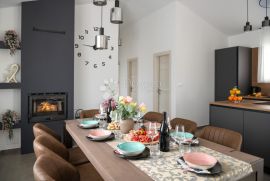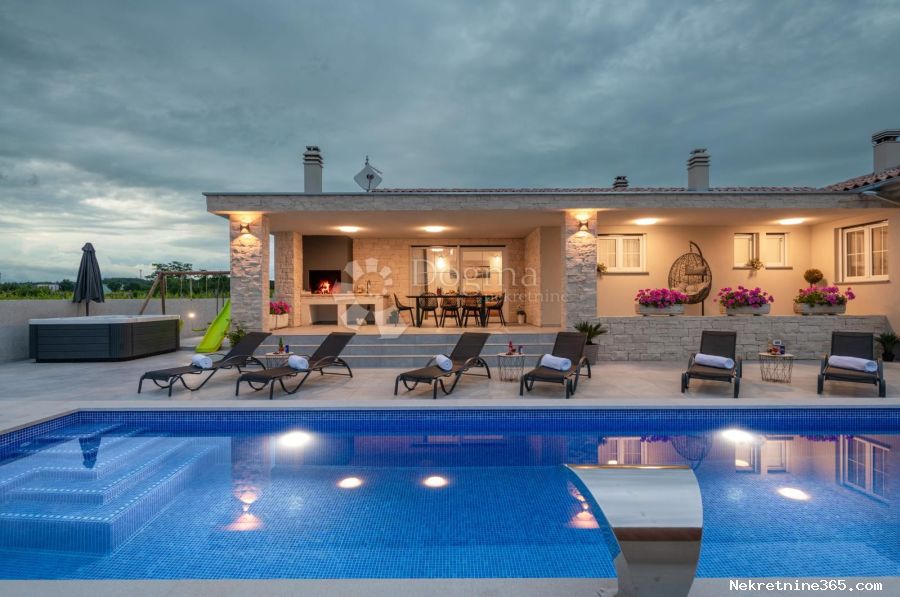
700,000.00 €
- 43145 m²
Property for
Sale
House type
detached
Property area
145 m²
Lot Size
700 m²
Bedrooms
4
Bathrooms
3
Updated
5 months ago
Newbuild
yes
Built
2023
Last renovation
2024
Country
Croatia
State/Region/Province
Istarska županija
City
Pula
City area
Centar
ZIP code
52100

Building permit
yes
Ownership certificate
yes
Energy efficiency
A+
Description
EXCLUSIVE - ONLY OFFERED BY THE DOGMA REAL ESTATE AGENCY! COMBINATION OF MODERN AND TRADITIONAL STYLE, BEAUTIFUL FLOOR HOUSE IN THE SURROUNDINGS OF Pula - 5% ANNUAL RETURN ON INVESTMENT!!!! This beautiful villa is located near the village of Loborika, in the southernmost part of the municipality of Marčana. Location is excellent, it is only 3 km from Pula airport (PUY), 1.8 km from the town center (Loborika) and 8.9 km from the sea. Loborika, as the closest place, offers everything necessary for life, in the settlement there is a grocery store, a bakery, catering facilities and restaurants, with a special emphasis on the restaurant - Vesna cheese factory, which has been producing one of the best cheeses in the world for years! Pula, the largest city in the Istrian County, is only 7.6 km away, and it has everything that large European cities provide and offer. From hospitals to large shopping centers and chains, beautiful beaches and historic buildings, it is also well connected by the city line, which greatly facilitates mobility and there is no need to use a car to get to the city center! The house is located at the end of a quiet and dead-end street where there are only a few buildings. The area of the land on which the villa lies is a total of 700m2 (approx. 30x23.5m) of regular shape, which gives a lot of space around the house on each side and at the same time guarantees greater privacy and a sense of peace, tranquility and luxury. The house itself has a total living area of m2 of excellently arranged space that extends through the entire ground floor, thus making a compact and excellently arranged ground floor! Upon entering the house, one accesses the front area and a hallway that separates into two sides; one side leads to the "living area" where there is a kitchen with a dining room and a living room with access to the terrace, while the other side leads to the "sleeping area" which, as the name suggests, consists of bedrooms and bathrooms. The living room, also the "main" part and the space that is used the most, leaves you breathless as soon as you enter it. A large designer kitchen with a bar, made to measure, is surely something that is the dream of every person who likes to cook. The kitchen is made of high-quality chipboard and high-quality materials, it is equipped with a built-in refrigerator, oven, dishwasher and microwave oven, while the hood is located inside the worktop, which is the very top when it comes to modern kitchens! In the continuation of the kitchen, as is usually the case, there is a dining room with a large and massive table for eight people, and finally a classically arranged living room, with a corner sofa and a television unit. From the "living area" there is also a large terrace where there is an additional "outdoor" table for dining and socializing, a fireplace and stairs as communication between the house and the outside area, that is, in this case, the pool area with the sun deck. The sleeping part, that is, the "other side" of the house, consists of a storage room which is also a utility room, a guest toilet, a closed common area for hanging out, and three bedrooms. Utility room or pantry is a smaller space in which there is a washing machine and a water heater (120l) and it is also a space where you can store various necessities such as tools, household items and the like. Downstairs there is a smaller guest toilet and a closed common area that originally had the purpose of being a "tavern" given that it has a chimney and a built-in fireplace as well as a separate entrance/exit, but currently it is used as a gym where there are several exercise equipment. At the end of the sleeping part of the house we find three spacious bedrooms. Each bedroom has its own air conditioning unit, a bathroom with top-quality sanitary ware and underfloor heating, custom-made built-in wardrobes and comfortable box spring beds with additional storage space. Heating and cooling in the house is provided by inverter air conditioners, there is one unit in each bedroom, while a larger one is located in the living room. All bathrooms have electric underfloor heating as an additional heating option when showering. In addition, in the social area (tavern) and in the living room there is a fireplace that can be a more pleasant and "warmer" heating option on cold winter days (although in the Istrian climate there are very few such days) and create an intimate, idyllic family atmosphere. Sewerage is carried out through a two-chamber bio septic tank of the highest standard, without the possibility of releasing unpleasant odors! The house was built in brick, first-class materials were used during construction, and their execution was supervised by expert and qualified persons who followed the owner's express orders that everything be done in accordance with the highest European standards. The facade is ten centimeter styrofoam on the entire house, the roof is made of "multi-water" and is highly insulated and finished with ducts, while all the carpentry on the house is PVC with three-layer IZO glass, mosquito nets and blinds. The floor coverings are made of first-class ceramics, while all the furniture in the house is made by renowned Italian manufacturers! The exterior of the house is beautifully decorated and mostly natural, well-maintained grass with automatic irrigation. When entering the property, the concrete part extends from the entrance through the gate all the way to the parking lot. On the side of the house, where there is also the exit from the living area, i.e. the terrace, there is a large sun deck with a spacious and large swimming pool. The pool has a total area of 28.50m2 (9.5x3m), which makes it not typical and very attractive due to its shape. The substation and engine room of the swimming pool are located in its immediate vicinity, it contains all the pool equipment and the connections for heating it have been installed and prepared. In the continuation of the yard, towards the back of the house, there are two more "zones", i.e. one smaller part where the jacuzzi is located and one part where there is a children's playground. Several cars and vehicles can comfortably fit in the parking lot, and the charging station for electric cars is an added advantage! The construction of this beautiful building began at the beginning of , all works were completed just before the tourist season of , and already in the first, although not the entire, "season" it had excellent results! The documentation and ownership of the property is neat and clean, and there are still all the guarantees on the devices! The price of the property in question amounts to €700,, in which price the buyer gets a unique and attractive villa, a combination of modern and traditional style, quality construction and an extraordinary investment opportunity. The villa is rented out during the summer months, from which it generates approximately €35, in net income, which is equivalent to a 5% return on investment per year! It is a real rarity and an excellent ROI (Return of Investment). Also, it is important to emphasize that it is possible to extend the "season" with a minimal additional investment (heating the pool, for which preparation already exists, and potentially insulating or closing the part around the jacuzzi, possibly adding a sauna so that the space can be used all year round!) which would earnings, as well as the investment return percentage itself increased additionally!! Taking into account the not small real estate market, and not only in Istria, there are few buildings that can boast similar results in the form of tourist rentals and/or the amount of return on investment! With that, we can comfortably say that in this case it is a real opportunity if your wishes are to invest in tourist accommodation that will surely work and function perfectly. While on the other hand, considering the functionality of the building as well as the standard and high-quality performance, excellent location and connectivity, this property can also be great as a family home for a peaceful and comfortable life. For all additional questions, more information and arrangements for viewing this beautiful villa, please contact: CLAUDIO MEZZALIRA LICENSED AGENT Cell phone ID CODE: IS1514058
-
View QR Code

-
- Current rating: 0
- Total votes: 0
- Report Listing Cancel Report
- 284 Shows

