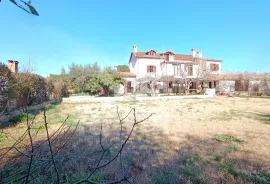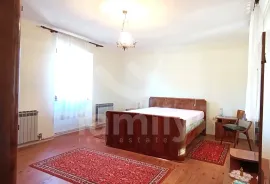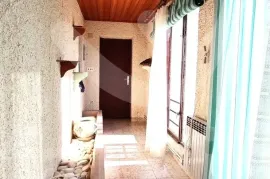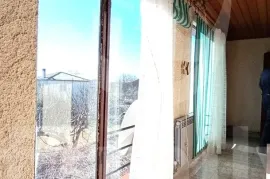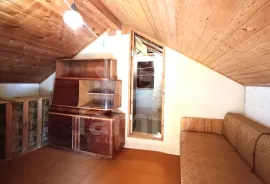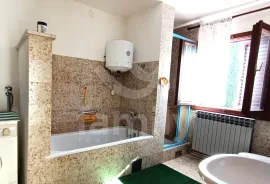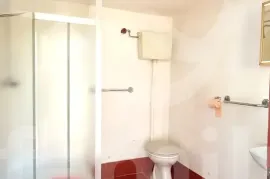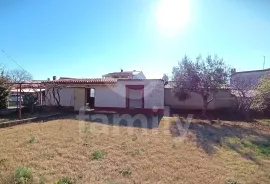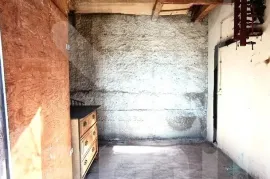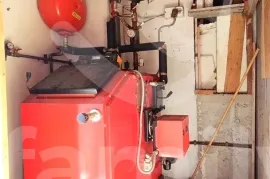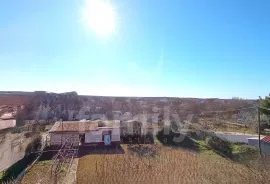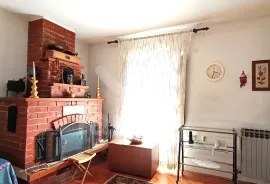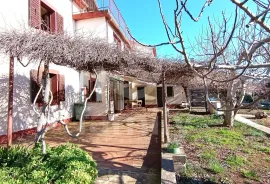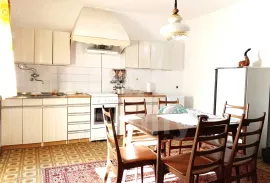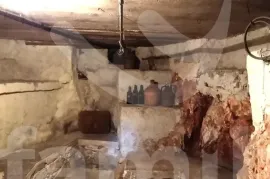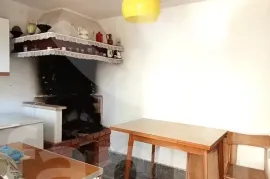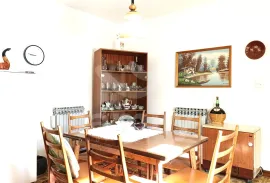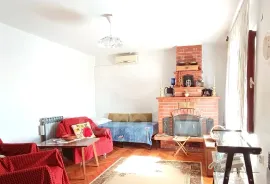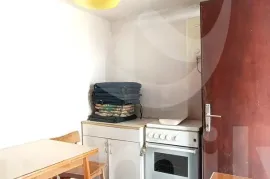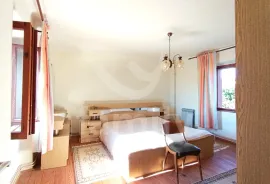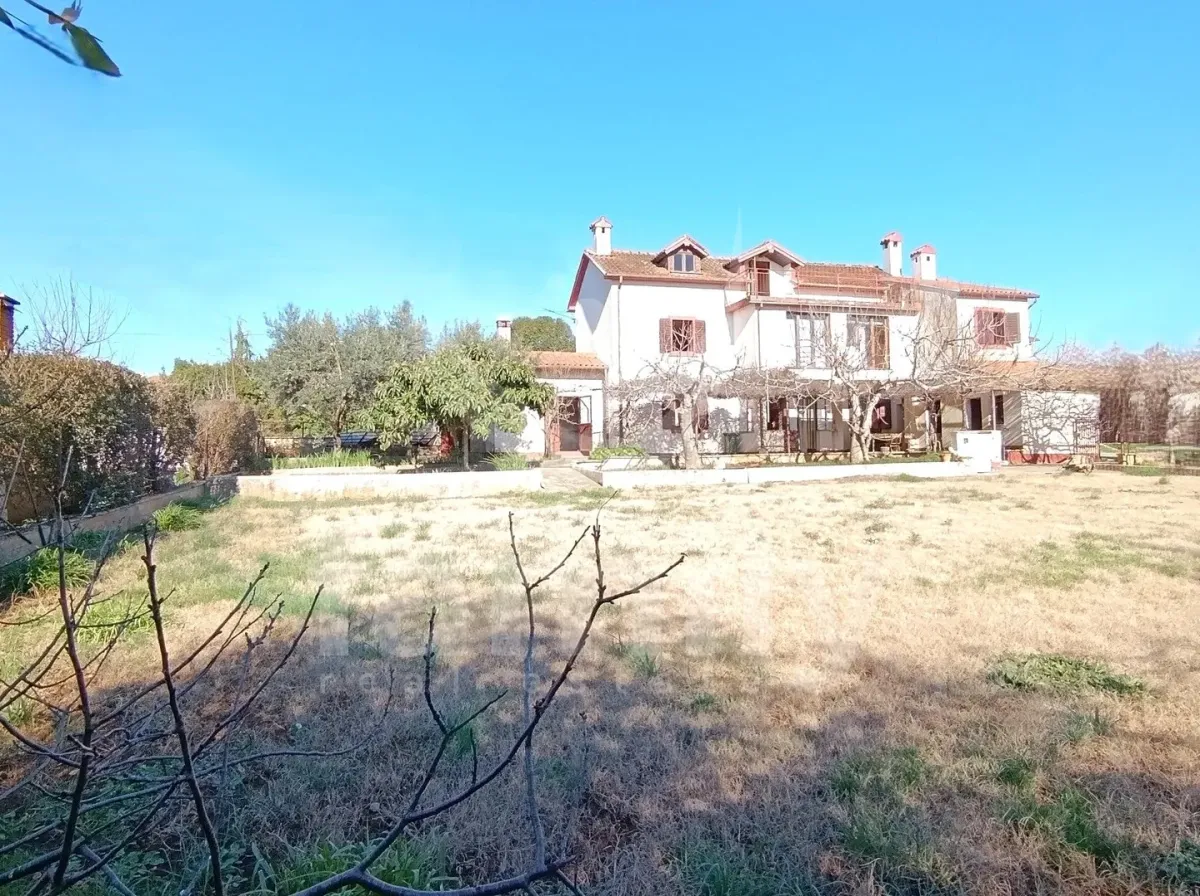
375,000.00 €
- 52250.0 m²
Property for
Sale
House type
detached
Property area
250.0 m²
Bedrooms
5
Bathrooms
2
Updated
2 months ago
Last renovation
1988
Country
Croatia
State/Region/Province
Istarska županija
City
Pula
City area
Centar
Ownership certificate
yes
Infrastructure
-
 Water
Water
-
 Electricity
Electricity
-
 Telephone installation
Telephone installation
Central heating
yes
Number of parking spaces
3
Description
Pula, as the largest and most developed city in Istria, offers many opportunities and diverse facilities. With a developed economy and tourism and as the student center of Istria, untouched nature is found on all edges of the city in every direction. As such, the city of Pula is an ideal destination for anyone who loves the charm of a tourist and historical center combined with beautiful Mediterranean nature. Right in the immediate suburbs of Pula, there is a house in a quiet location with a large garden. The house consists of a family residential unit, two taverns (one is a basement), a machine room, and a warehouse. Looking from below, the 16m2 tavern in the basement is dug into the rock that was partially left untreated due to the temperature, since it was used to store wine, oil, and prosciutto. On the ground floor there is a summer kitchen with a bathroom, a windshield with an entrance to the house and on the left side a spacious kitchen, while on the right side there is a large sunny living room. Also on the ground floor there is a tavern with a machine room of about 15 m2 and a storage room for liquid fuel. Stone stairs from the hallway on the ground floor lead to the first floor, where there are 2 more than spacious bedrooms, a hallway with a glass wall that leads to a large bathroom with a sink, bidet, shower, bathtub and wall closet.. Wooden stairs from the first floor lead to the second floor, which consists of 3 rooms and a large terrace facing south. The house is equipped with air conditioning for cooling, and a heating oil furnace located in the engine room is used for heating, while each room in the house is equipped with radiators. The radiator valves are controlled from the engine room, which literally allows each room to be individually turned on or off from the heating system. The fuel oil storage is located in a separate room next to the engine room. Below is a mini nursery for which a heating valve has also been opened, which will certainly please fans of home-grown vegetables. At the southern end of the plot there is a garage with a car service channel of about 50 m2, which is accessed from a low-traffic road. Between the house and the garage there is about 600 m2 of garden, which is partly lawn, and partly planted with olive trees, fruit and grapevines. This is certainly a property worth considering, whether for housing a large family or for rent, given the 200 m2 house and 50 m2 garage. By the way, each member will have a corner for themselves, whether in the house, tavern or garage. Considering the square footage, this is a very profitable property that is immediately move-in and ready to use. If we consider the distance of less than 3 km from the center and 4 km from the sea, we are talking about a unique property worth investing in. For additional information, call: + Marijan Kancijanić Assistant in mediation
-
View QR Code

-
- Current rating: 0
- Total votes: 0
- Report Listing Cancel Report
- 120 Shows

