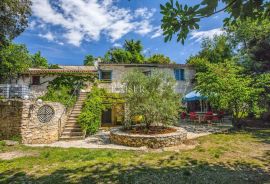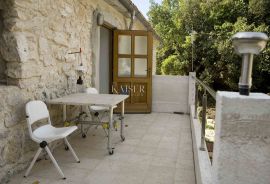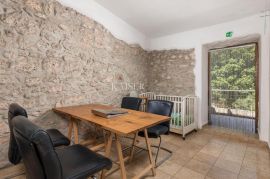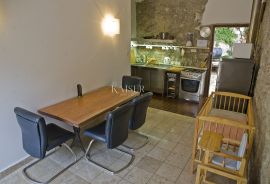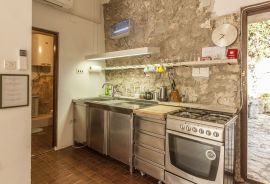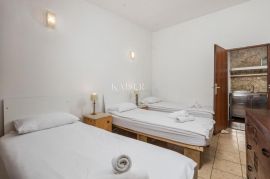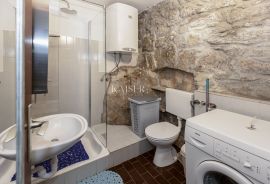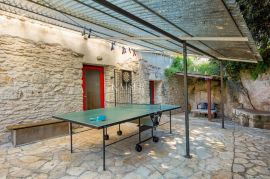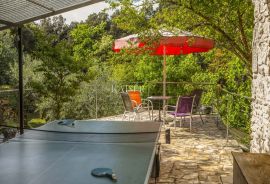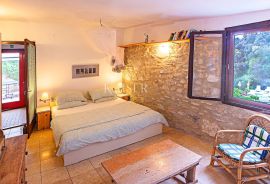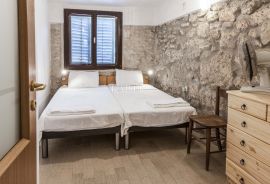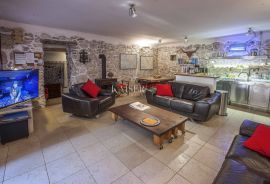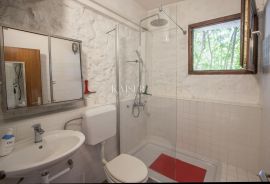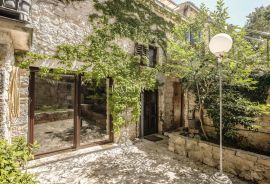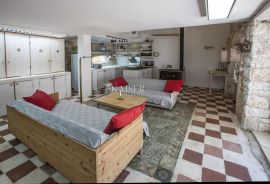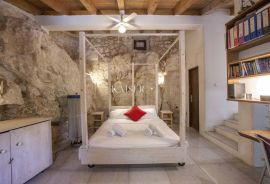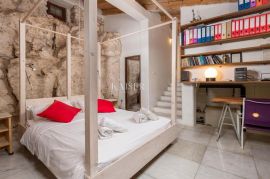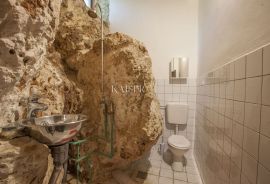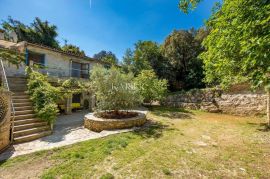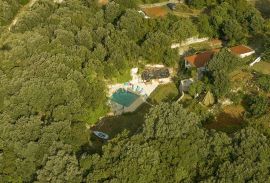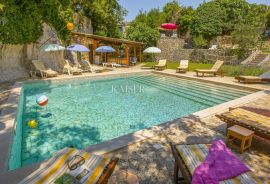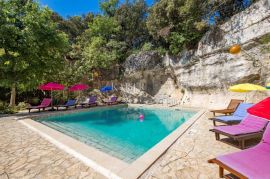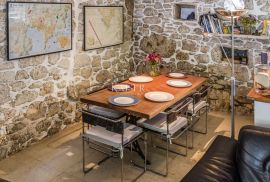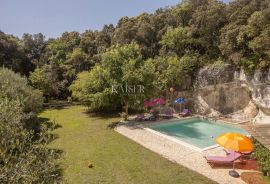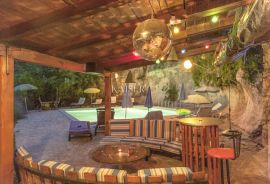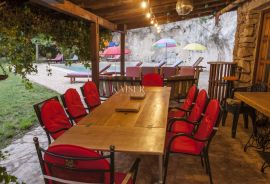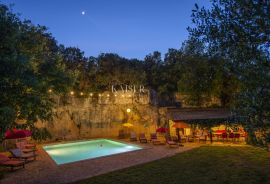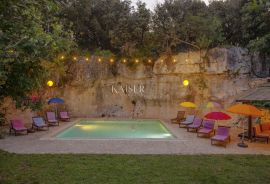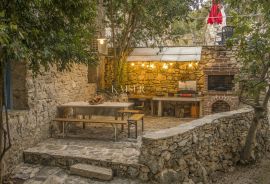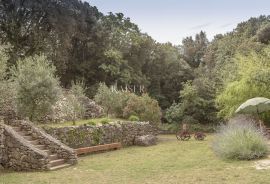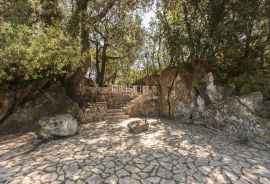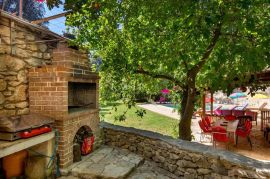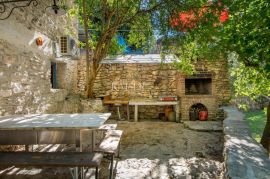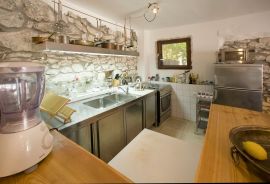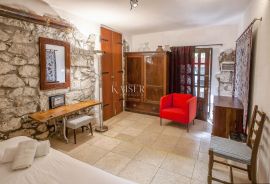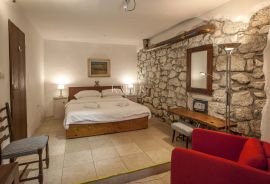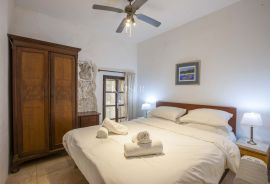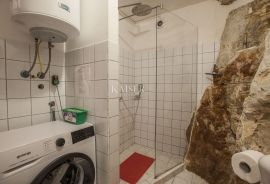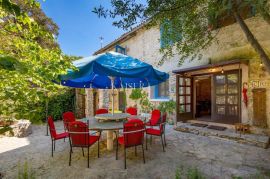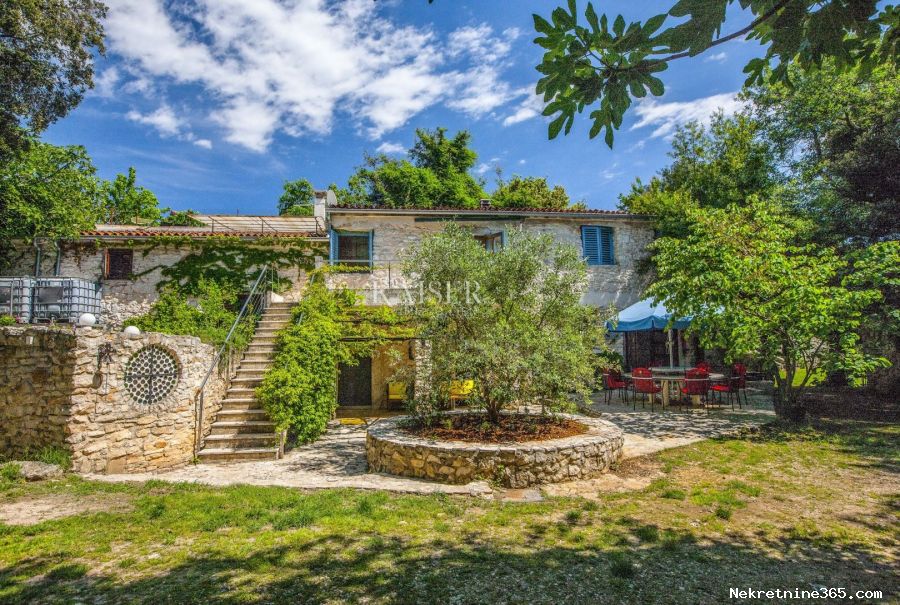
950,000.00 €
- 64258 m²
Property for
Sale
House type
detached
Property area
258 m²
Lot Size
2459 m²
Number of Floors
1
Bedrooms
6
Bathrooms
4
Updated
4 months ago
Built
2000
Last renovation
2004
Country
Croatia
State/Region/Province
Istarska županija
City
Pula
City area
Centar

Ownership certificate
yes
Energy efficiency
In preparation
Number of parking spaces
5
Description
Pula is the largest city of Istria. It lies in the southwestern part of the Istrian peninsula, on the coast of a well-protected bay. The city stands out for its rich history and diverse cultural heritage, among the many preserved monuments from the Roman era, the triumphal arch of the Sergius, rich architectural and relief decorations, and the Temple of Augustus from the beginning of the 1st century stand out. Pula is surrounded by stunning nature and long beaches. With mild winters and warm summers, Pula has the perfect climate to enjoy all year round, making it an ideal choice for those looking for a home or holiday in this part of the Mediterranean. A Unique Villa in the Heart of Nature - A Perfect Blend of History and Elegance Kaiser Immobilien is proud to present this beautiful villa of 258 m², located on a fairytale property of m². This property offers the perfect combination of comfort, style, privacy and historical value, and consists of three separate accommodation units (***) with a total capacity for 12 people. Interior of the Villa Ground floor (84 m²): Open concept with a fully equipped kitchen, dining room and living room. In addition, there are two bedrooms in this part of the villa, each room has an additional entrance from the outside, and in this apartment there is one bathroom with a shower, toilet and washing machine. The space is air-conditioned and ideal for enjoying comfort. First floor (84 m²), access from external stairs: On the first floor there is a fully equipped kitchen with a dining room. To the left of the kitchen is a bathroom with a shower, toilet and washing machine, while right next to the bathroom is a bedroom equipped with three beds. The kitchen leads to a spacious, covered terrace, which provides the perfect place to relax and view the pool. On the terrace, there is also an entrance to the additional part of the apartment, which includes two bedrooms, a bathroom with shower and toilet, and an entrance hall, which is currently decorated as a charming library. The third accommodation unit (97 m²): is located on the ground floor, to the left of the external stairs, with a separate entrance that ensures complete privacy. This apartment includes a spacious living room and a fully equipped kitchen, with a total area of m². The internal stairs lead to a unique bedroom located in the rock, with an area of m². The bedroom has its own bathroom and access to an additional covered terrace, perfect for enjoying the peace. Fairytale Courtyard The specialty of this villa lies in its unique location, where the northern entrance to a large Roman quarry was located 2,000 years ago. This historical note further emphasizes the charm and value of the property. The yard of m² provides plenty of space for enjoyment and privacy. There are enough parking spaces for at least five cars and numerous places to relax and socialize. A special atmosphere is created by the covered area next to the pool measuring 7x8 m, with a depth of 1.4 m, ideal for refreshment and enjoyment during warm days. The entire garden ensures complete privacy thanks to the lush greenery that surrounds the entire field. The rustic style dominates both the interior design and the exterior appearance of the villa. Some parts of the villa are built in rock, which further contributes to its authentic character. Heating is provided by a wood-burning stove, while air conditioners are installed in two apartments for cooling, and fans provide additional comfort. This villa represents a perfect combination of history, style and functionality. Investment potential This property represents an excellent opportunity for tourist rental, and there is also the possibility of building another building on the property. Come and experience this magical villa! This unique property will not leave you indifferent. Schedule a viewing and see for yourself its beauty and potential! Proximity to Amenities: Pula, city center: 4 km Restaurant: 1 km Cafe: 1 km Shop: 1 km Beach: 2 km Attractions: 3 km Airport: 8 km Brijuni National Park: 10 km Bus stop: 350 m Bus station: 5 km Distances to Major Cities: Pula - Ljubljana: 200 km Pula - Vienna: 580 km Pula - Budapest: 600 km Pula - Prague: 900 km Pula - Munich: 600 km Pula - Zagreb: 264 km The buyer's agency commission is 3% + VAT and is payable upon the purchase of the property at the conclusion of the first legal act. Property ID: If you wish to visit the property in person, please contact: Jennifer Hofmann E-mail: Phone: + / ID CODE:
-
View QR Code

-
- Current rating: 0
- Total votes: 0
- Report Listing Cancel Report
- 300 Shows

