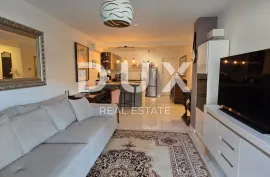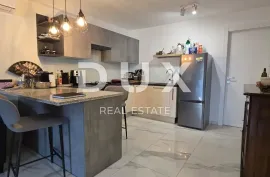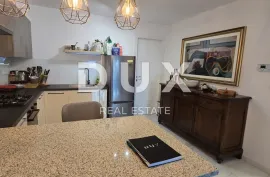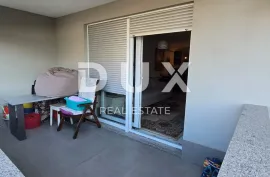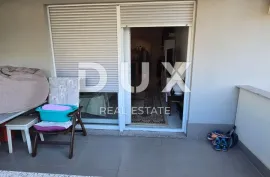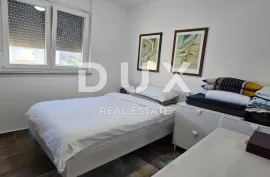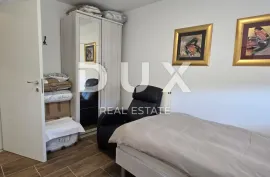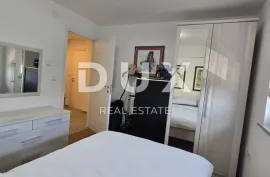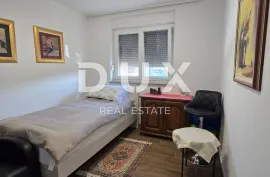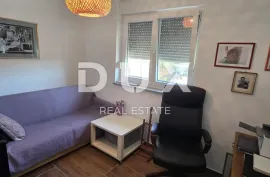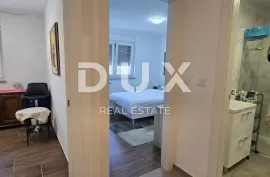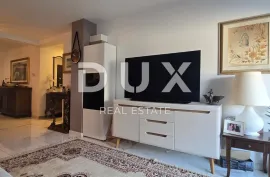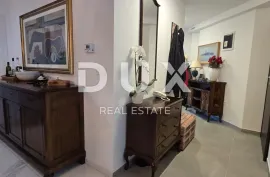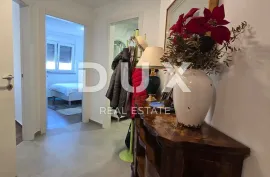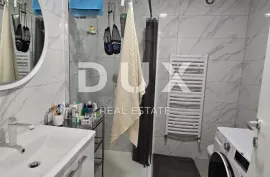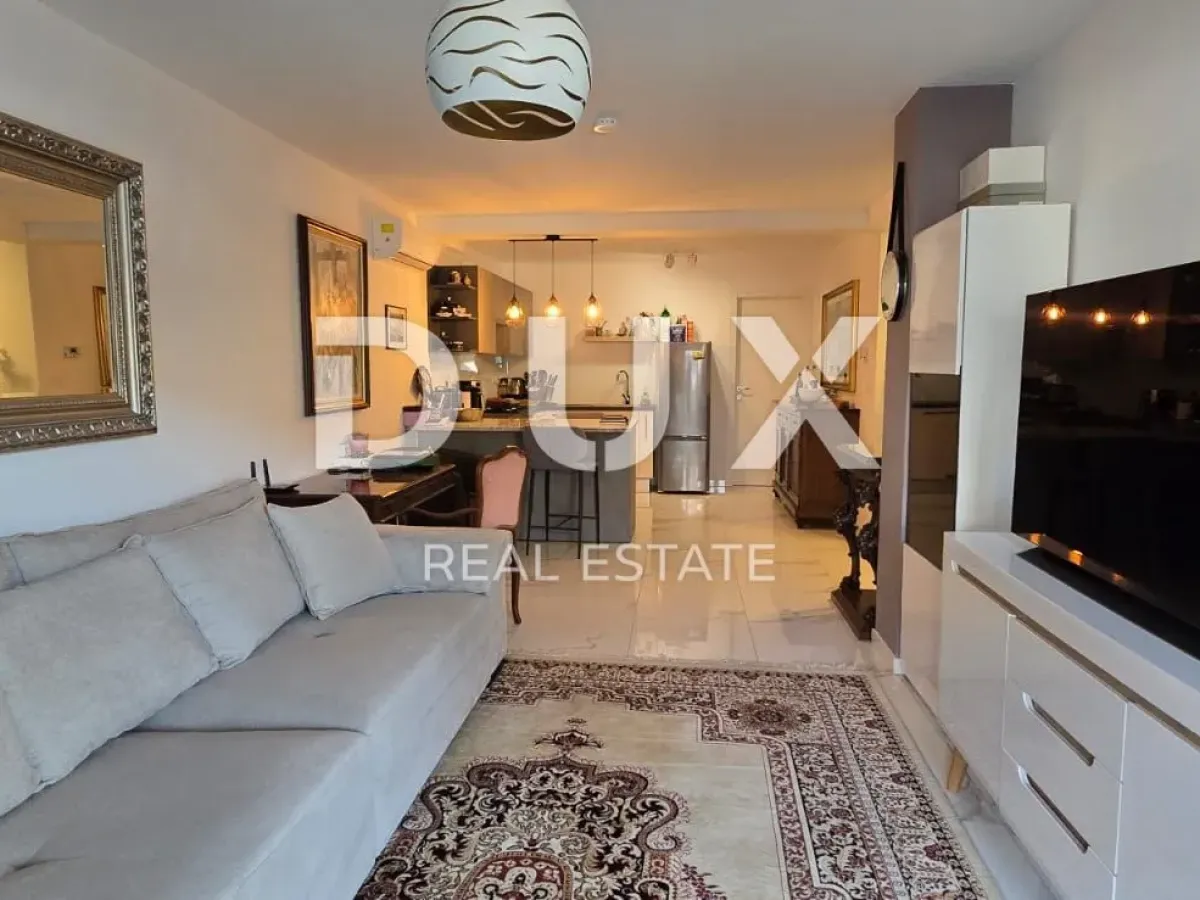
450,000.00 €
- 62161 m²
Property for
Sale
Property area
161 m²
Number of Floors
3
Bedrooms
6
Bathrooms
2
Garden area
70 m²
Updated
1 week ago
Country
Croatia
State/Region/Province
Istarska županija
City
Pula
City area
Gregovica
ZIP code
52100

Building permit
yes
Ownership certificate
yes
Energy efficiency
A
Central heating
yes
Number of parking spaces
2
Description
ISTRIA, PULA - Two residential units in a top location! Gregovica is a relatively low hill between Šišanska and Medulinska roads, whose name is believed to originate from immigrants who were either from Greece or members of the Greek Orthodox Church. The people of Pula (Polesani) called them Greghi, and the place where they lived was La grega, a toponym that would later designate the entire area and the surrounding hills. LOCATION DESCRIPTION: One of the most sought-after neighborhoods in Pula recently due to its close proximity to the city center, the Pula bypass, a shopping center, a supermarket and other facilities necessary for a peaceful family life. A location where there are smaller residential buildings and private family houses. PROPERTY DESCRIPTION: These are two, physically, completely separate residential units located in a newly built building with only 4 residential units. First residential unit: It is located on the ground floor of the building and consists of an entrance hall, a spacious and bright living room connected to the kitchen and dining room, a spacious terrace, two large bedrooms, a smaller study or children's room, and a bathroom and toilet. Underfloor heating is installed throughout the entire apartment, and the apartment is also equipped with an inverter air conditioner. The apartment has its own covered parking space. Second residential unit: According to the documents, it is located in the basement of the building, but since the terrain on which the building was built is sloping, the apartment in the "basement" has a normal exit to its spacious yard of approx. 70m2. The residential part of the property consists of an entrance hall, a living room connected to the kitchen and dining room, two bedrooms, a bathroom and a toilet. The living room has direct access to the private yard and therefore has a lot of daylight through glass walls. It has its own parking space. The total area of both residential units, with reduced yard and parking spaces, is 167.41m2. TECHNICAL DESCRIPTION: - two separate residential units - two parking spaces - courtyard - underfloor heating - inverter air conditioners For all additional information about the property and to arrange a viewing time, call your agent! Dear clients, the agency commission is charged in accordance with the General Terms and Conditions: ID CODE:
-
View QR Code

-
- Current rating: 0
- Total votes: 0
- Report Listing Cancel Report
- 94 Shows

