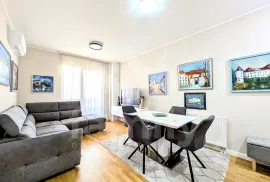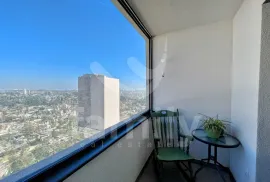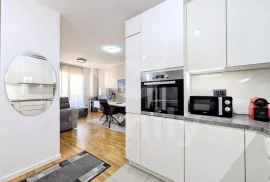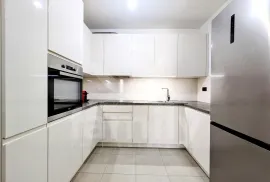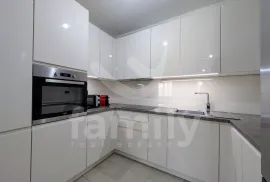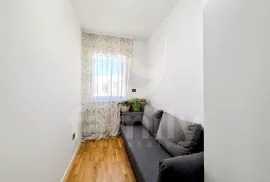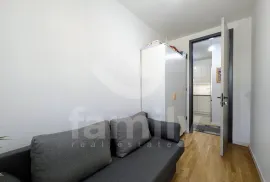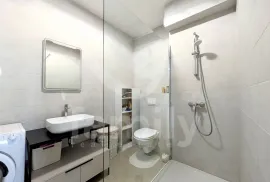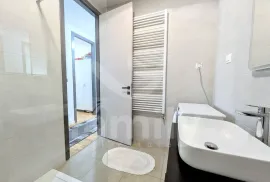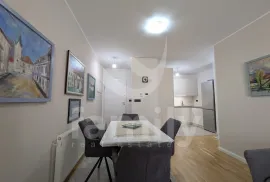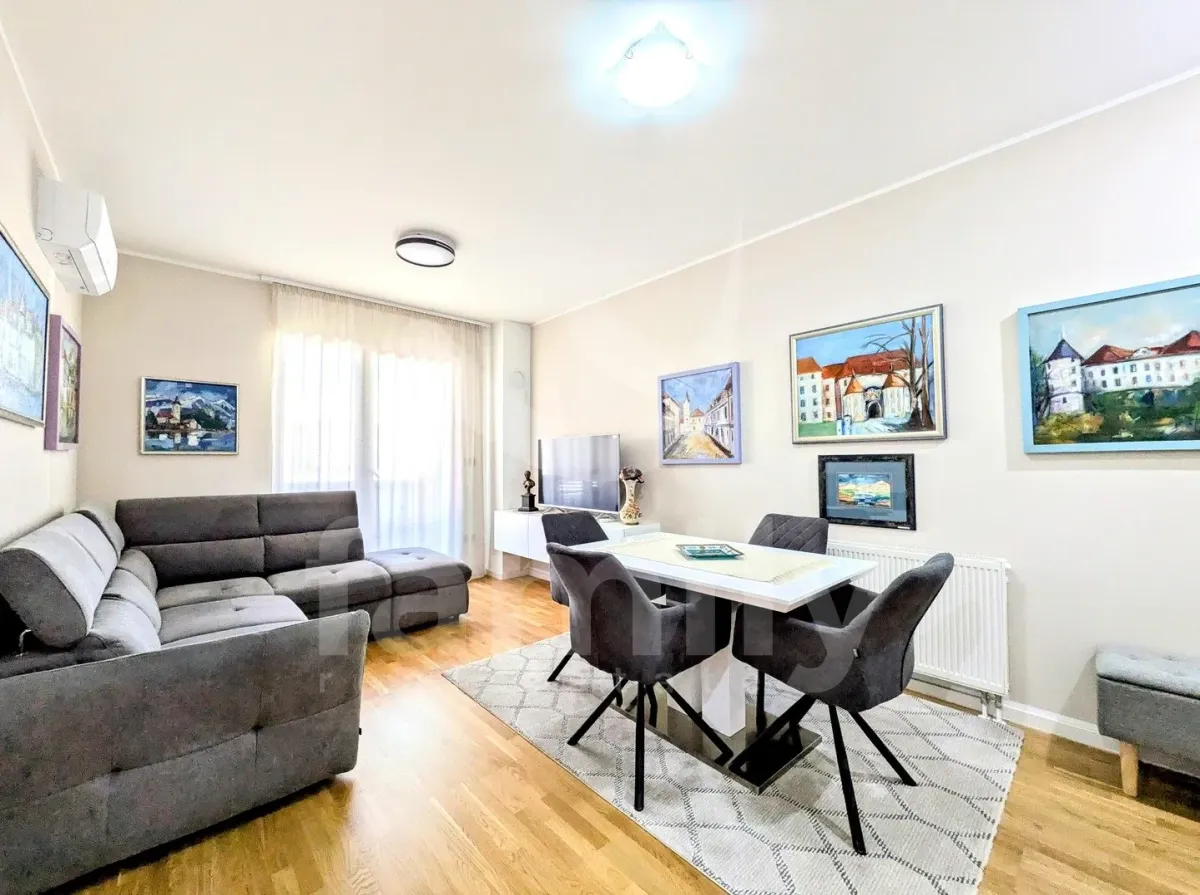
279,000.00 €
- 2159.0 m²
Property for
Sale
Property area
59.0 m²
Bedrooms
2
Bathrooms
1
Updated
2 months ago
Built
2022
Country
Croatia
State/Region/Province
Istarska županija
City
Pula
City area
Monvidal
Ownership certificate
yes
Infrastructure
-
 Water
Water
-
 Electricity
Electricity
-
 Telephone installation
Telephone installation
-
 Gas
Gas
-
 Sewage
Sewage
Elevator
yes
Energy efficiency
A+
Central heating
yes
Number of parking spaces
1
Description
Pula, the largest city in the Istrian region, is known for its rich history, imposing Roman buildings and picturesque coastal scenery. The city boasts one of the best-preserved Roman amphitheaters in the world – the Arena, which is the symbol of Pula and host to numerous cultural events. Its narrow cobblestone streets tell stories of times gone by, while the modern marina, restaurants and cafes offer a top-notch offer for visitors. Pula is surrounded by crystal clear sea, beautiful beaches and untouched nature, making it the perfect destination for lovers of history, culture and the Mediterranean way of life. Thanks to its authentic atmosphere and strategic location, Pula is an ideal place to live, invest and have an unforgettable holiday. This luxuriously decorated apartment of 57 m² is located on the fourth floor of a modern building with an elevator, located in one of the most sought-after locations. The space has been carefully designed to provide maximum functionality and comfort, and the high standards of decoration make it an ideal home for those looking for a combination of elegance and practicality. The apartment consists of an entrance hall (2.83 m²) leading to a spacious living room and dining room ( m²), creating an open concept that allows for plenty of natural light and a cozy atmosphere. The kitchen (6.17 m²) "Diter Knor" is modernly equipped, with high-quality appliances and sophisticated finishes. An additional hallway (3.52 m²) connects the other rooms, including two bedrooms - the master bedroom ( m²) and a smaller room (7.79 m²), ideal for guests, a child or a work space. The bathroom (5.46 m²) is equipped with elegant Italian ceramic tiles, contemporary sanitary ware and modern storage solutions. In addition, the apartment has a pantry (1.64 m²) that provides additional space for organization and storage. The loggia (4.62 m²) is a perfect place to relax, and can be completely closed with movable blinds, which allows for a comfortable stay all year round. The apartment is equipped with gas central heating (Vaillant system that heats the entire space very quickly), while additional comfort is provided by an inverter air conditioner that ensures a pleasant temperature throughout the year. The exterior PVC joinery comes with electric shutters and mosquito nets, which contributes to energy efficiency and a peaceful ambiance. The security entrance door additionally ensures security and privacy. The floors are covered with high-quality oak parquet, while the kitchen and bathroom are equipped with top-quality ceramic tiles. The building is equipped with a modern, silent and ventilated elevator, which provides additional comfort to the tenants. In addition to the exceptional interior, the apartment also includes a parking space of 11.5 m² (VPM114 marking) within the building's perimeter, which is an exceptional convenience in a busy urban environment. This apartment represents the perfect combination of luxury, comfort and practicality and is ideal for family life, but also as a top investment opportunity. Thanks to its prestigious location, high-quality materials and modern systems, it provides everything you need for a sophisticated and comfortable life. FOR ALL ADDITIONAL INFORMATION AND VIEWING, FEEL FREE TO CONTACT ME; + Edita Premate Panić External associate
-
View QR Code

-
- Current rating: 0
- Total votes: 0
- Report Listing Cancel Report
- 120 Shows

