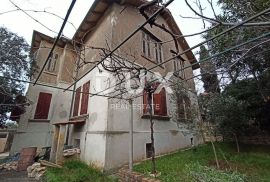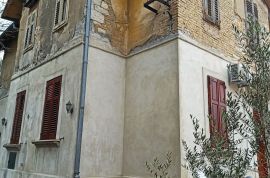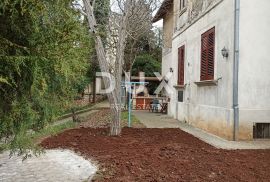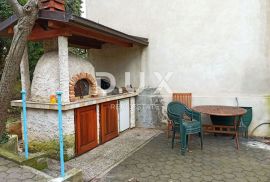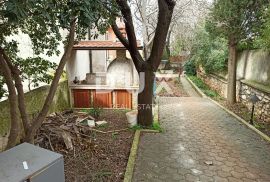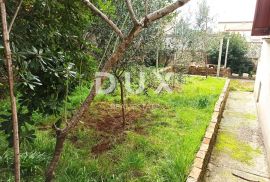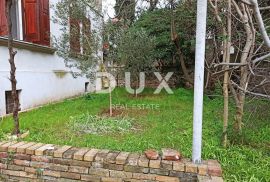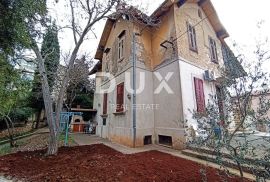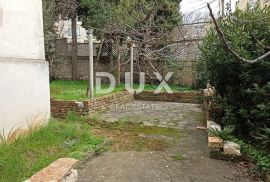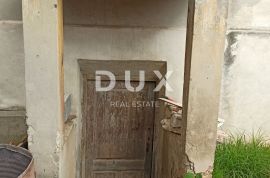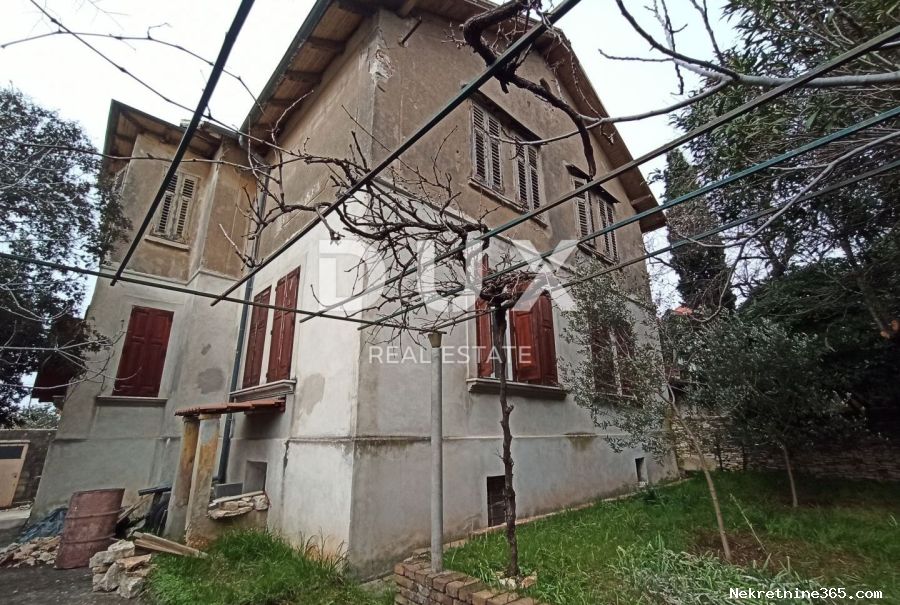
825,000.00 €
- 82310 m²
Property for
Sale
House type
detached
Property area
310 m²
Lot Size
600 m²
Number of Floors
2
Bedrooms
8
Bathrooms
2
Updated
1 day ago
Built
1910
Country
Croatia
State/Region/Province
Istarska županija
City
Pula
City area
Veruda
ZIP code
52100

Ownership certificate
yes
Central heating
yes
Garage
yes
Number of parking spaces
2
Description
AUSTRIAN VILLA for sale in Pula on Veruda - 1 km from the first beaches!! Pula is a thousand-year-old city that has gone through many historical changes. The first heritage that comes to mind when we think about the city's historical context is inevitably the Roman one. It is often forgotten about the recent history that brought Pula to urban development and turned it from a small fishing village into a larger urban-cultural center worthy of Central European trends. The Austro-Hungarian era was the time of the fastest and most intensive development for Pula. Pula was chosen as the main port of the Austro-Hungarian Monarchy, the anchorage of its navy and the headquarters of the naval arsenal, and this is what revived it not only in the military, but also in the cultural, architectural and social sense. The new development of the city also affects the improvement of industry, and all this has influenced the sudden increase in the number of the city's inhabitants. In addition to military infrastructure and military buildings, such a large increase required the construction of residential areas. These spaces were mainly intended for high-ranking officials and Austro-Hungarian officers. Today, this Austro-Hungarian villa is looking for a new owner, who would refresh it and revive it with his special individual style, so that it shines again with a new shine! The villa consists of two spacious residential units, a garage, a tavern and a basement with a garden of 600 m2. 2 BEDROOM APARTMENT on the upper ground floor consists of 2 bedrooms, living room, kitchen, hallway and bathroom with a total living area of 110 m2. The apartment is air-conditioned with gas central heating - RENOVATED AND MOVE-IN! The external stairs lead us to the 1st floor, where there is a 3-bedroom apartment for renovation, consisting of 3 bedrooms, a living room, a kitchen, a hallway and a bathroom with a total living area of 110 m2. In the basement there is a cellar of 40 m2, and a tavern/workshop of 50 m2. On the garden of 600 m2 there is an outdoor paved terrace with a barbecue and a bread oven for enjoying the fresh air in the warm months. Garage of 25 m2 and another parking space in the yard. Dear clients, the agency commission is charged in accordance with the General Business Conditions: ID CODE:
-
View QR Code

-
- Current rating: 0
- Total votes: 0
- Report Listing Cancel Report
- 271 Shows

