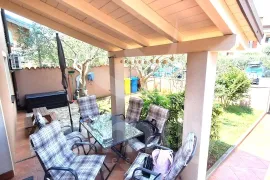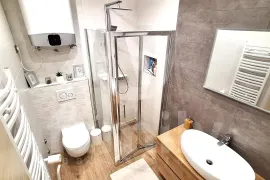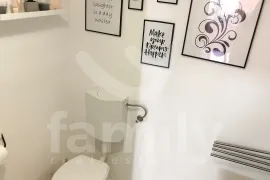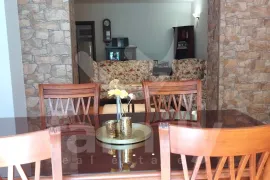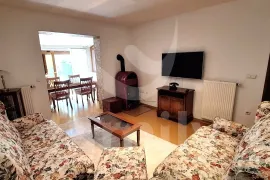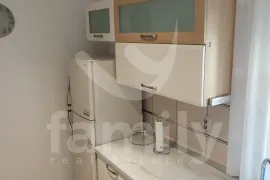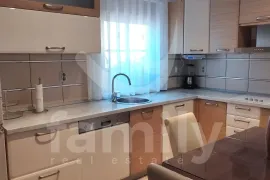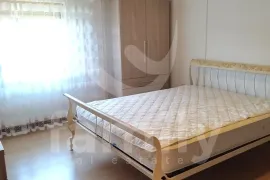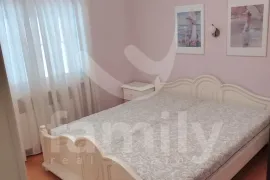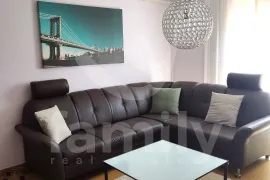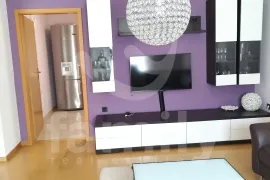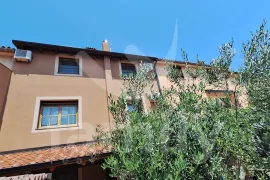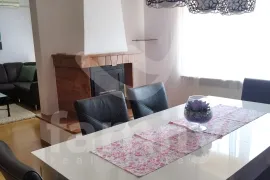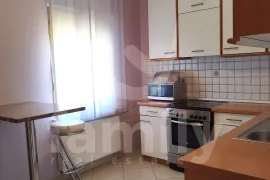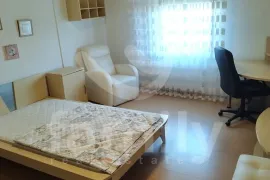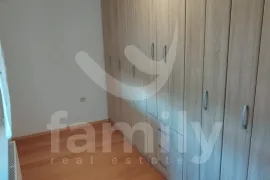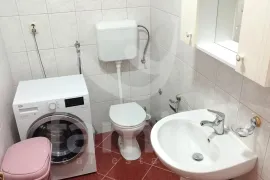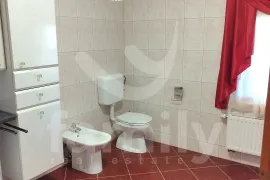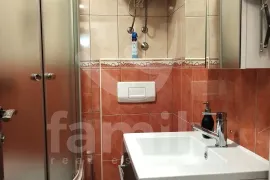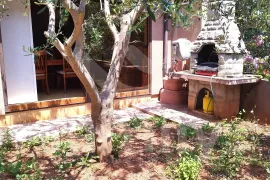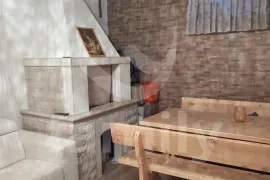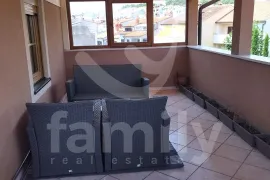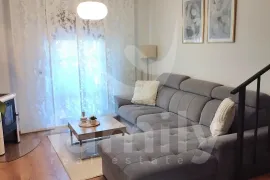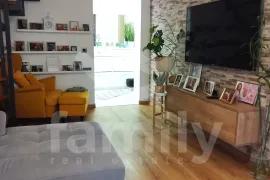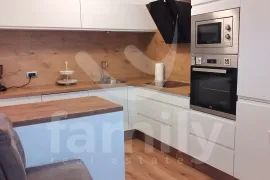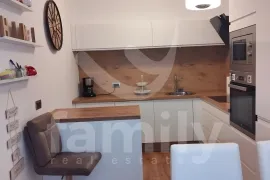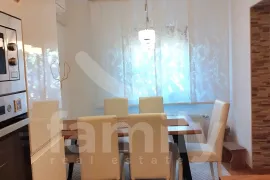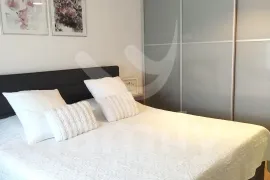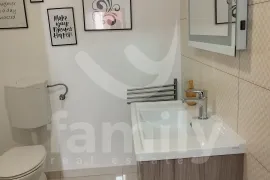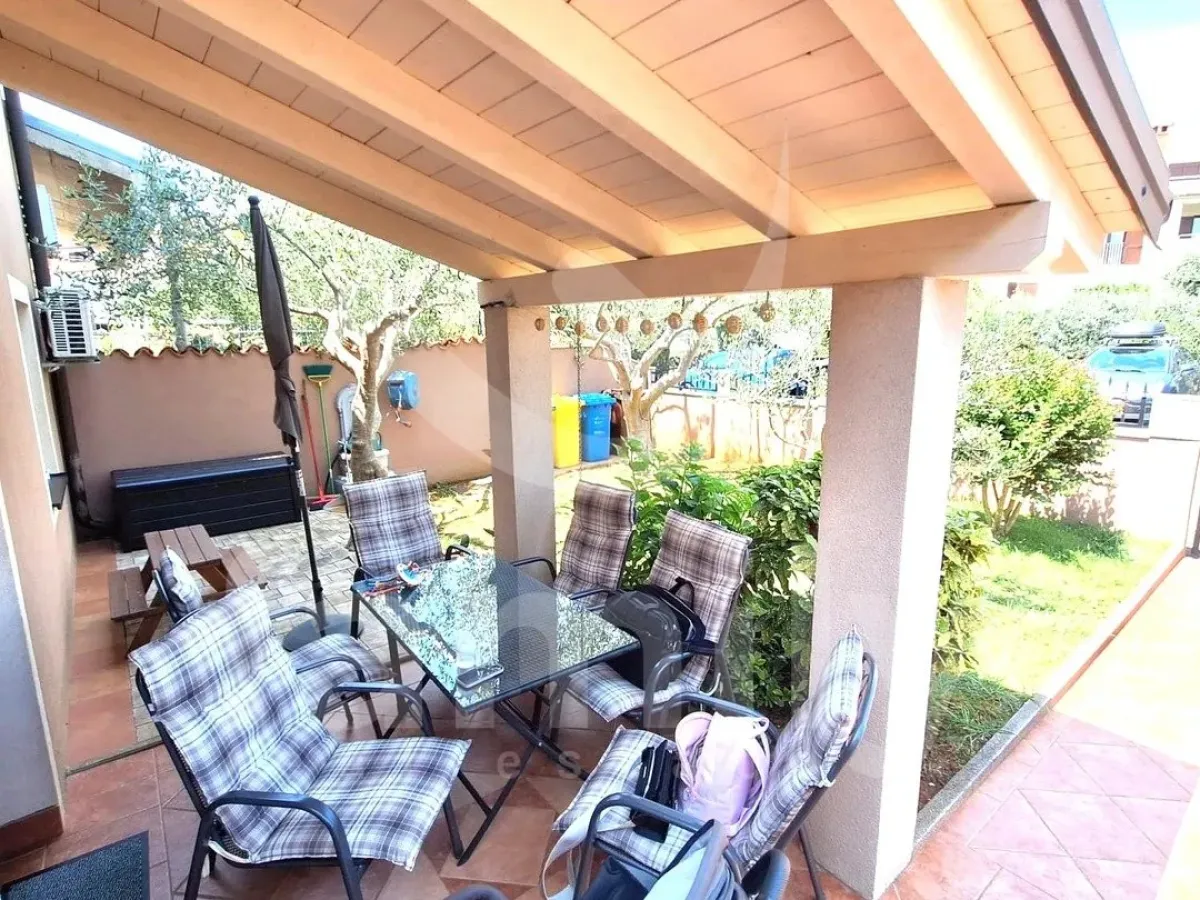
747,900.00 €
- 53400.0 m²
Property for
Sale
House type
in sequence
Property area
400.0 m²
Bedrooms
5
Bathrooms
3
Updated
1 week ago
Built
2001
Country
Croatia
State/Region/Province
Istarska županija
City
Pula
City area
Veruda
Building permit
yes
Ownership certificate
yes
Infrastructure
-
 Water
Water
-
 Electricity
Electricity
-
 Sewage
Sewage
Central heating
yes
Number of parking spaces
3
Description
In the very south of the Istrian peninsula there is a small ancient Roman town called Pula. Pula is rich in its heritage and old Roman infrastructures and legacies that give it a special atmosphere when enjoying this wonderful city, which has gradually become one of the leading tourist destinations in Croatia in the last ten years. This high-quality family house with a total area of 400 m2 and a garden of 243 m2 is located in Veruda, one of the most sought-after parts of the city. It extends over three floors and is divided into three spacious apartments. In the basement of the house there is a spacious tavern equipped with a stone fireplace, a kitchen and a sitting area, a laundry room, a room that can be used for different purposes according to the wishes of the new owner. On the ground floor there are two apartments with separate entrances. The first apartment, which is on two floors, consists of a toilet, a spacious living room, a kitchen with a dining room and access to a covered terrace with a garden, while on the floor above, which is reached by a well-decorated staircase, there are two spacious bedrooms, a bathroom and a small balcony. The second apartment on the ground floor of the house consists of one bedroom, a spacious bathroom, a kitchen with a dining area, an open living room from which there is a garden with a covered area for socializing, a barbecue and a garden house, and access to the basement. The spacious two-story apartment on the first floor consists of the first floor, where there is a spacious living room with a wood-burning fireplace, a spacious dining room and a separate kitchen, a storage room and a toilet, and on the second floor there are three spacious bedrooms, a large bathroom with a bathtub and extremely spacious terrace. Each of the apartments has several air conditioning units, as well as a wood stove, and central heating has been implemented, with the future owner being left with the connection to the central unit and the choice of heating system (electricity, gas, etc.). The house is equipped with PVC carpentry, a thermal facade, while each apartment has its own electricity meter. The property is located in a quiet location, in a cul-de-sac, and very close to all amenities such as a school, kindergarten, park, sea, forest, promenade, bank, post office, restaurant, market, beach and the like. Due to its used area, high quality, number of residential units and excellent location, the mentioned house represents a very interesting investment for a future buyer in terms of using it for family life, as well as in terms of investment for engaging in the catering activity of renting and assured quick return of invested funds. FOR ALL OTHER INFORMATION, CALL THE NUMBER: + DEAN ŽUNIĆ Licensed agent
-
View QR Code

-
- Current rating: 0
- Total votes: 0
- Report Listing Cancel Report
- 57 Shows

