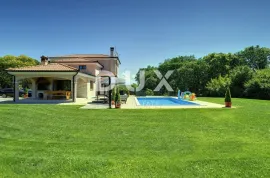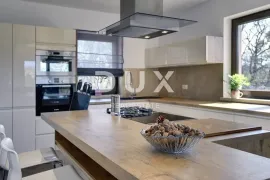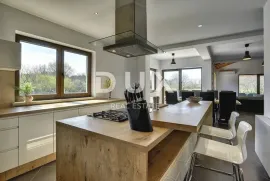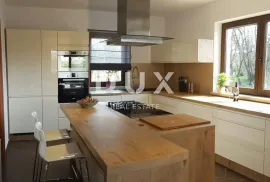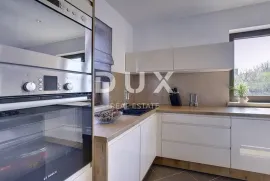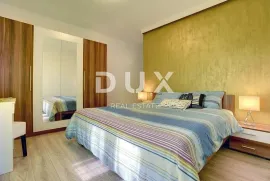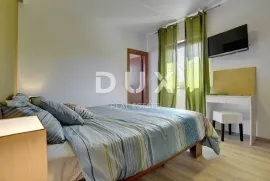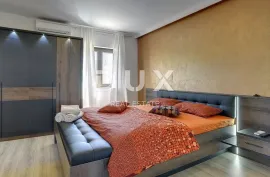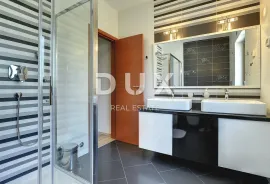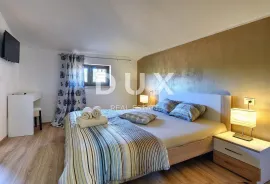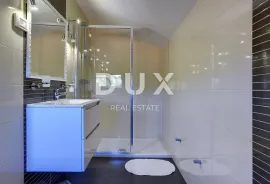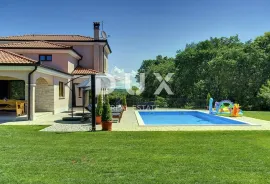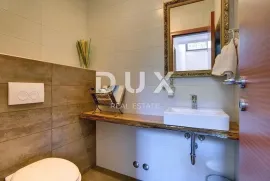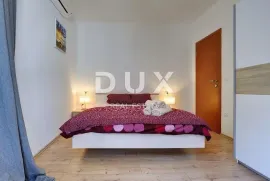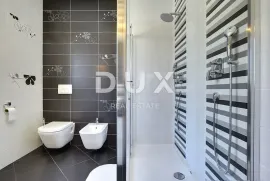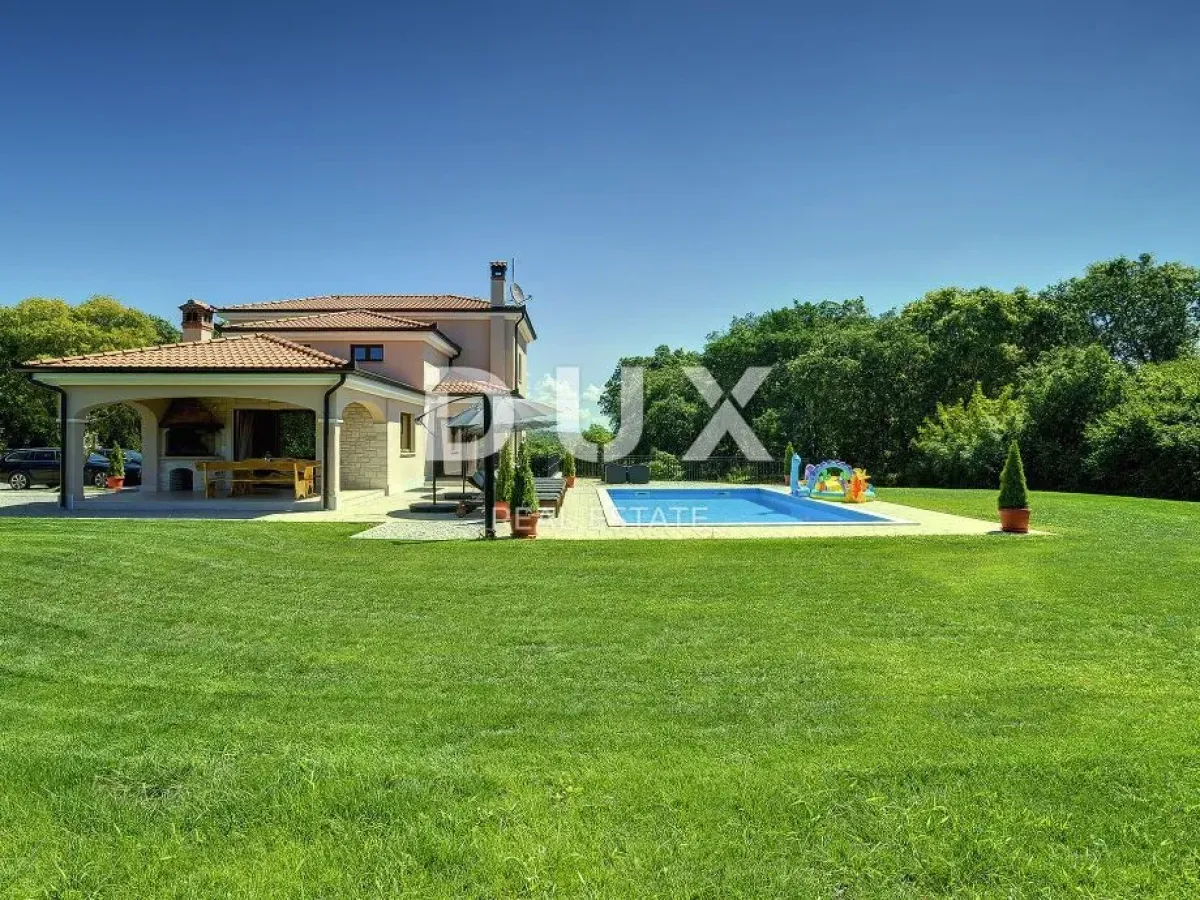
1,000,000.00 €
- 56385 m²
Property for
Sale
House type
detached
Property area
385 m²
Lot Size
2447 m²
Bedrooms
5
Bathrooms
6
Updated
3 days ago
Built
2015
Country
Croatia
State/Region/Province
Istarska županija
City
Rovinj
City area
Rovinjsko Selo
ZIP code
52210

Building permit
yes
Ownership certificate
yes
Energy efficiency
B
Central heating
yes
Garage
yes
Number of parking spaces
5
Description
ISTRIA, ROVINJ - a beautiful house in an idyllic setting! ROVINJ - a small town located in Istria that has been declared one of the most beautiful towns in Croatia. Anyone who visits this magical town once has a hard time forgetting it and often returns to it again. The beauty of Rovinj often leaves a deep mark on all visitors, so the connection with it extends for generations. Rovinj is located on the western side of the Istrian peninsula, and extends north of the Lim Channel, and south to Bale. It is adorned with a very indented archipelago with as many as 14 islets and 6 cliffs. The most famous islands are Sveti Andrija (Crveni otok) and Sveta Katarina near the old town center. Rovinj is the strongest tourist center in Croatia and has been recording a record 3 + million overnight stays during the summer season for several years in a row. Guests spend their stay in the rich offer of the city of Rovinj; starting from the numerous and different accommodation capacities, various restaurants and activities, numerous and beautiful beaches, and most importantly, the history of the city and its location. This beautiful family villa is located in this location, just 7 km from the center of beautiful Rovinj, and will enchant you with its character and carefully selected quality materials. The space in the villa is organized in a way to ensure a pleasant stay worthy of today's standards and a modern lifestyle, so its 385m2 is divided into a total of two floors, ground floor and first floor, and a basement or cellar, measuring 100m2, which houses a fireplace, billiards, fitness and bathroom. On the ground floor of the house there is an entrance hall, kitchen and dining room, living room, bedroom with bathroom and another additional bathroom. On the first floor of the house there are three bedrooms with bathrooms. On the spacious, well-maintained garden there is a swimming pool measuring 5.5mx 10.5 m. covered with foil. In the courtyard of the house there are two more built buildings that currently serve as a garage (50m2) and a workshop (70m2). Heating in the house is via central wood heating, the house has 5 air conditioners. Dear clients, the agency commission is charged in accordance with the General Business Conditions: ID CODE:
-
View QR Code

-
- Current rating: 0
- Total votes: 0
- Report Listing Cancel Report
- 34 Shows

