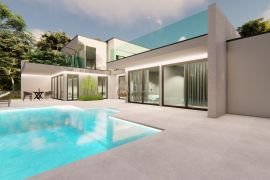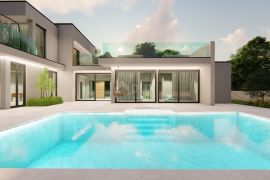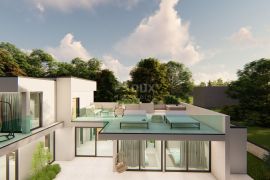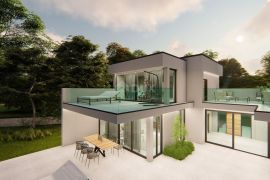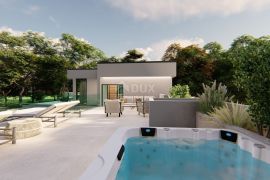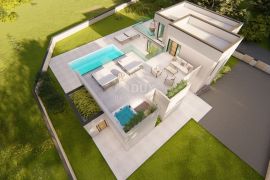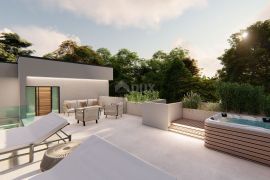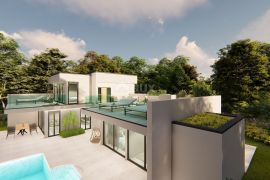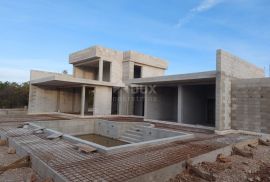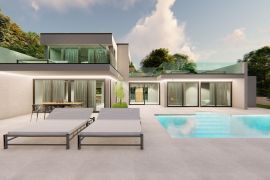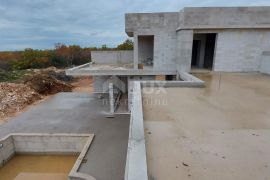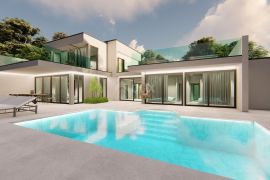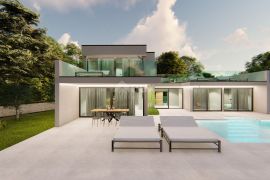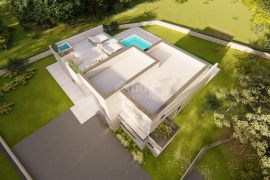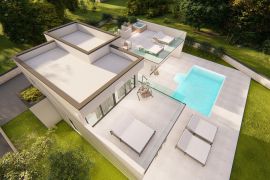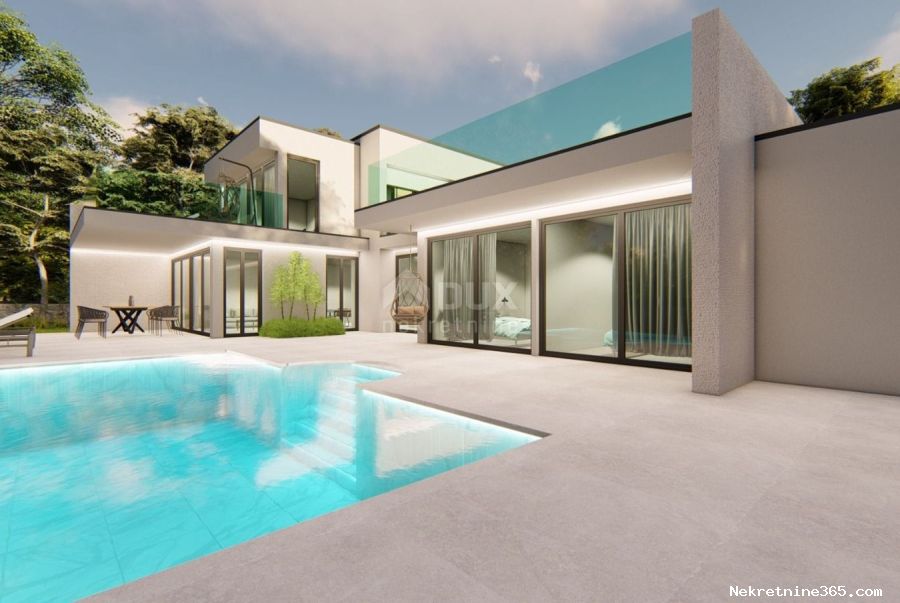
295,000.00 €
- 42250 m²
Property for
Sale
House type
detached
Property area
250 m²
Lot Size
2600 m²
Number of Floors
1
Bedrooms
4
Bathrooms
2
Updated
1 week ago
Newbuild
yes
Built
2022
Country
Croatia
State/Region/Province
Istarska županija
City
Svetvinčenat
City area
Juršići
ZIP code
52342

Building permit
yes
Location permit
yes
Ownership certificate
yes
Central heating
yes
Number of parking spaces
7
Description
ISTRIA, PULA - exclusive villa with swimming pool in Rohbau phase - private location with garden 2700m2 A stylish villa is located in a quiet part of Istria, very close to the sea, the cities of Pula and Fažana, with complete privacy, sunny and surrounded by nature. This beautiful architectural work was built on a plot of land with a total size of 2600m2. Interior description: Large entrance to the villa (hall) with entrance wardrobe, guest toilet. From the corridor (20 m2) it communicates directly with the open space living room, which has an open view of the pool and a large garden. The kitchen and dining room are part of the open space living room. A luxurious staircase leads upstairs to the Master bedroom with a wardrobe, a bathroom and a large terrace. There is also a large sundeck with a jacuzzi and a view of the sea on the first floor. The most modern construction was made, the ceiling height of the ground floor is 3.20 meters! On the ground floor there are 2 bedrooms, bathroom, laundry room, hallway. Pool, boiler room: Heated pool, dimensions 5m x 9m Boiler room with separate entrance. The building is being sold in the ready-to-build phase, with a living area of 250m2, and the additional wow effect is created by the building permit for a total of 400m2 of residential construction, which means that another 150m2 semi-detached villa can be built next to the villa! Without asking for additional permissions. The house was built facing south and offers a view of the sea from the first floor. ADDITIONAL ADVANTAGES TO BE HIGHLIGHTED: large garden, enough space for a larger parking lot of 5-8 parking spaces, paid utilities, thereby solving the issue of asphalting the approach to the land itself (confirmation from the municipality that it will bear the cost of asphalting), energy and water infrastructure are in the immediate vicinity near the land. The property is owned by a natural person 1/1 without encumbrance. Presentation of complete ownership documents, project and orderly transfer of real estate. This villa is located 15 minutes' drive from Fažana beach, Vodnjan. It is a 25-minute drive to Pula, or 20 km. 10 km as the crow flies from the nearest sea. Beautiful location surrounded by greenery and sea view. The price refers to the finished Rohbau with all the papers. TECHNICAL DESCRIPTION OF THE PROJECT: Underfloor heating, air conditioning, electric blinds, alarm system, video surveillance Additional heating source: yes - Solar panels Building permit: yes Orientation: South Number of bathrooms: 2 Number of toilets: 3 Dear clients, the agency commission is charged in in accordance with the General Terms and Conditions of Business. ID CODE:
-
View QR Code

-
- Current rating: 0
- Total votes: 0
- Report Listing Cancel Report
- 551 Shows

