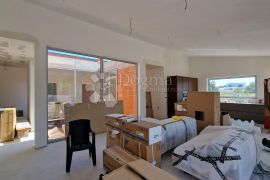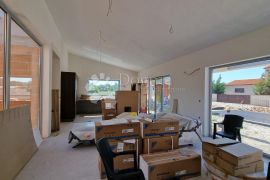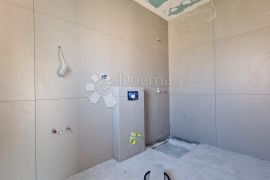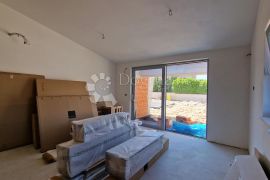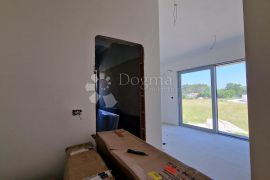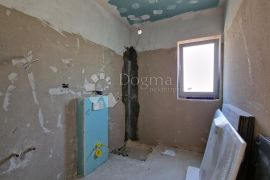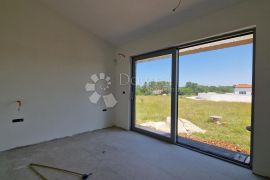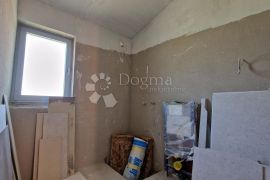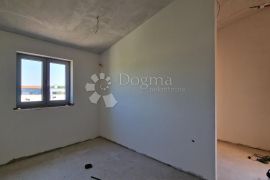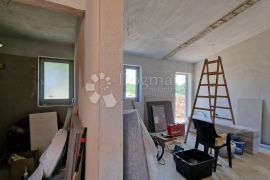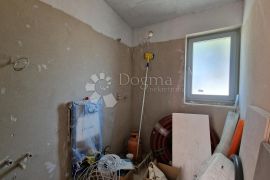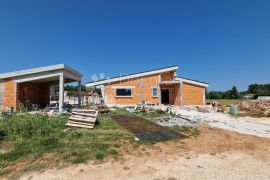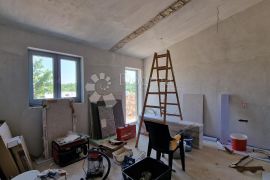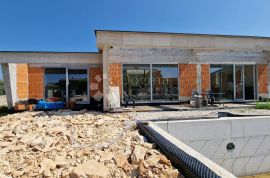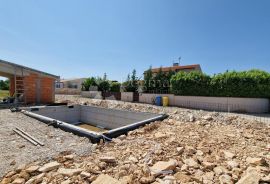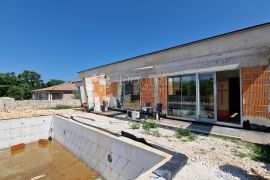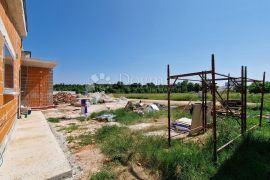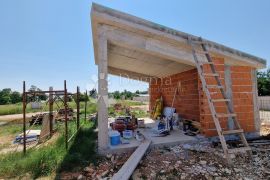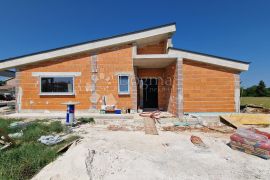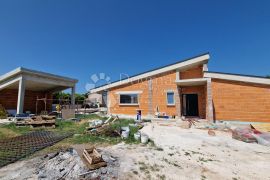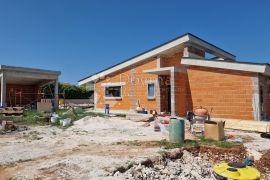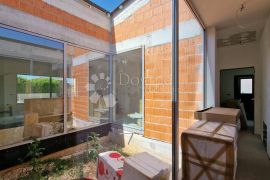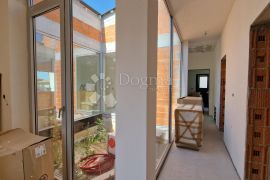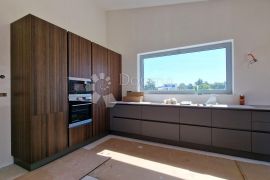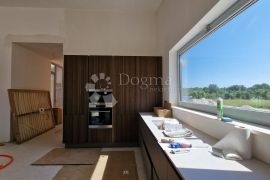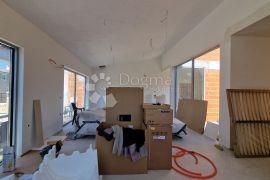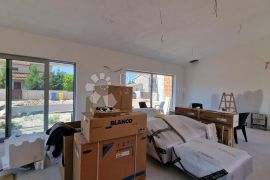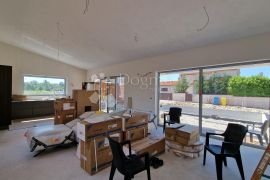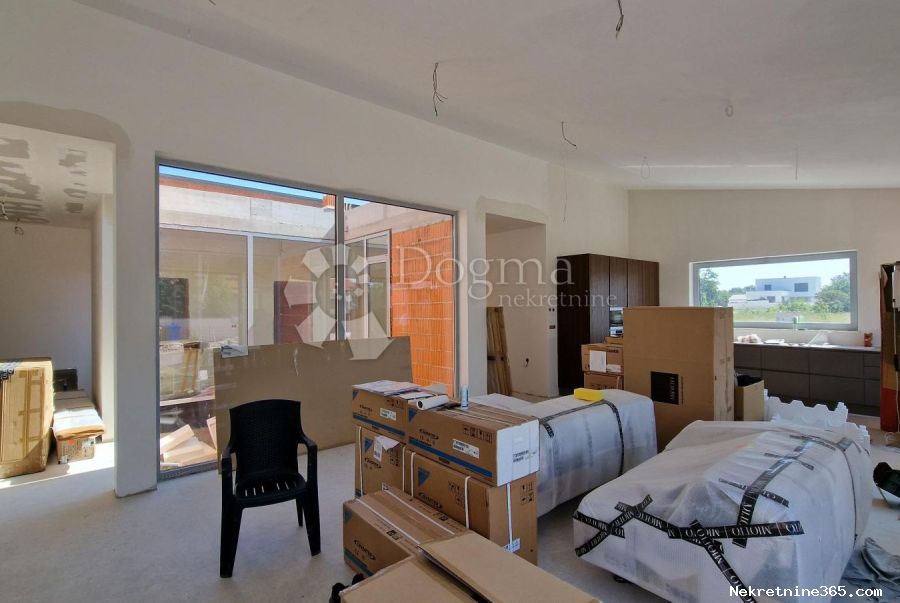
750,000.00 €
- 54210 m²
Property for
Sale
House type
detached
Property area
210 m²
Bedrooms
5
Bathrooms
4
Updated
5 months ago
Newbuild
yes
Built
2023
Country
Croatia
State/Region/Province
Istarska županija
City
Svetvinčenat
City area
Juršići
ZIP code
52342

Building permit
yes
Ownership certificate
yes
Description
In the village of Juršići, in a beautiful location, a Villa under construction with an area of 210 m2 on a plot of m2 is for sale. The detached one-story house consists of a ground floor with a corridor, a toilet, a utility room and a large open space kitchen with a dining room and a living room, with an area of 52 m2, which is decorated with a modern glass atrium located inside the building, so that the living room is flooded with light from four sides, in addition to that benefit, a tree will be planted in the center of the atrium and thus provide the feeling of a yard, i.e. greenery in the center of the house. The sleeping area is separate and consists of 4 bedrooms with private bathrooms. Two rooms are 15m2, the third is 18m2 and the fourth master room is 24m2. From the living room there is an exit to the sun deck and heated swimming pool of 32m2 (4x8) facing south. Next to it is a covered summer kitchen of 25 m2 equipped with a grill and a sink. Construction will be completed at the end of and it is being sold fully furnished. * LIVING AREA 190m2 + SUMMER KITCHEN 25m2 * YARD 1000m2 * 4 BEDROOMS WITH BATHROOMS * OPEN SPACE DB, KITCHEN AND DINING ROOM * GLAZED ATrium * HEATED POOL 32m2 * DEMIT FACADE 10cm * UNDERFLOOR HEATING * AIR CONDITIONERS * ALUMINUM CARPENTRY AND GLUED GLASS * MORE PARKING PLACES * AEG HOUSEHOLD APPLIANCES * WAS SEPTIC The house is of high construction quality, the exterior appearance of the house fits nicely into the Istrian-Mediterranean flair, while the modern interior will leave you breathless. A property worthy of attention. ID CODE: IS1508663
-
View QR Code

-
- Current rating: 0
- Total votes: 0
- Report Listing Cancel Report
- 222 Shows

