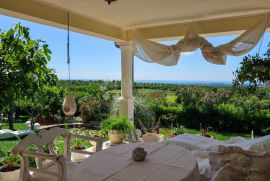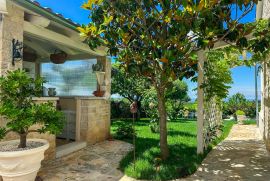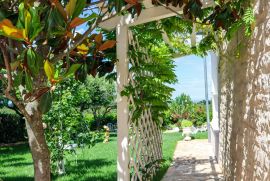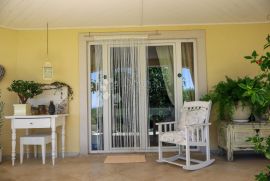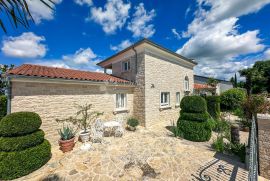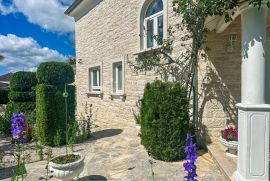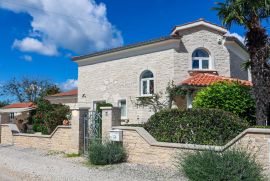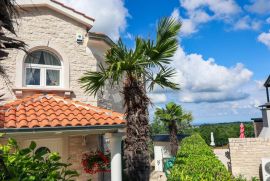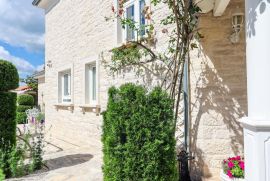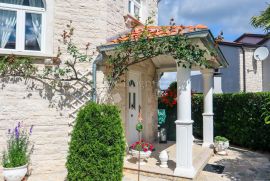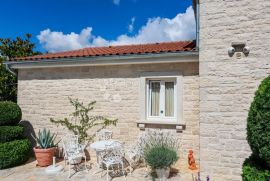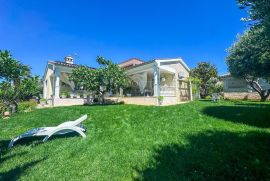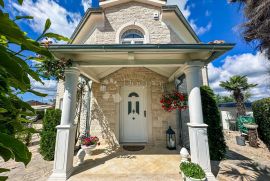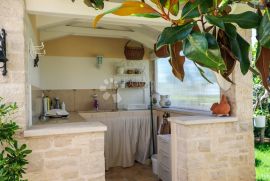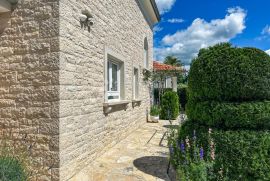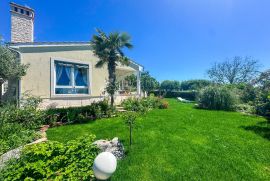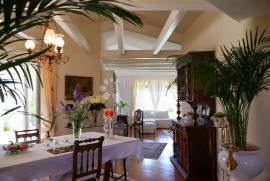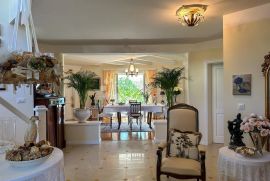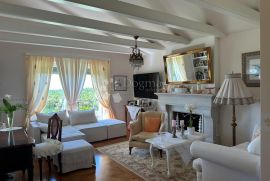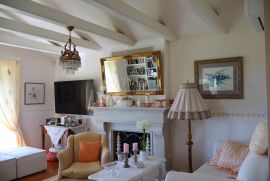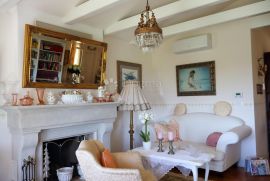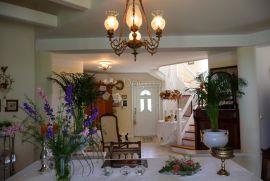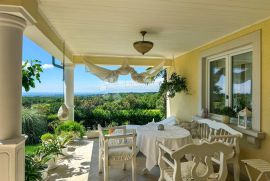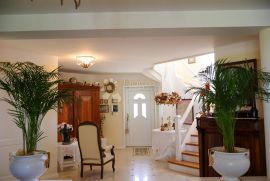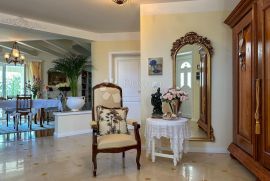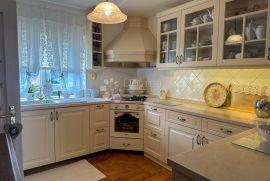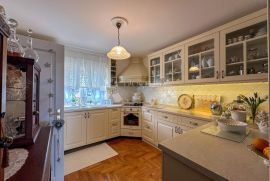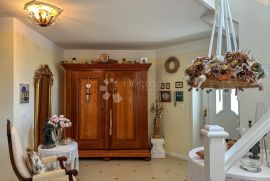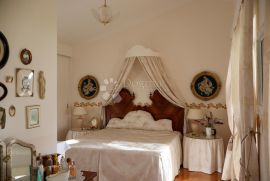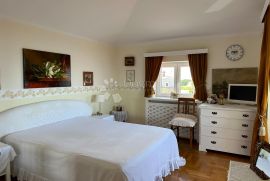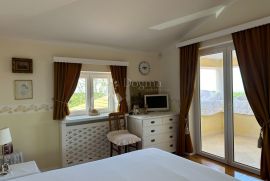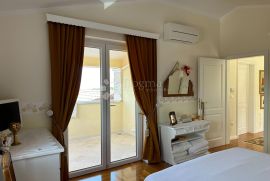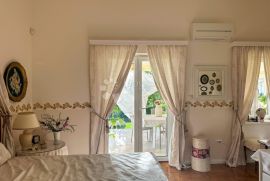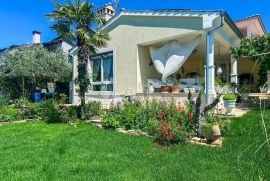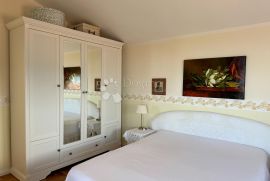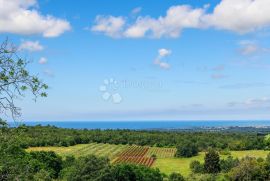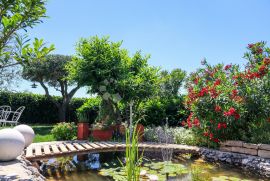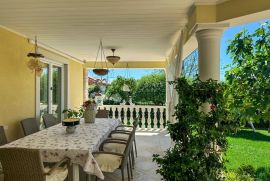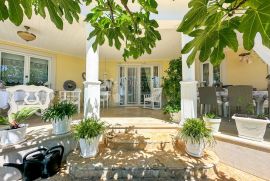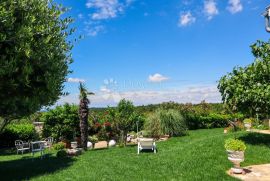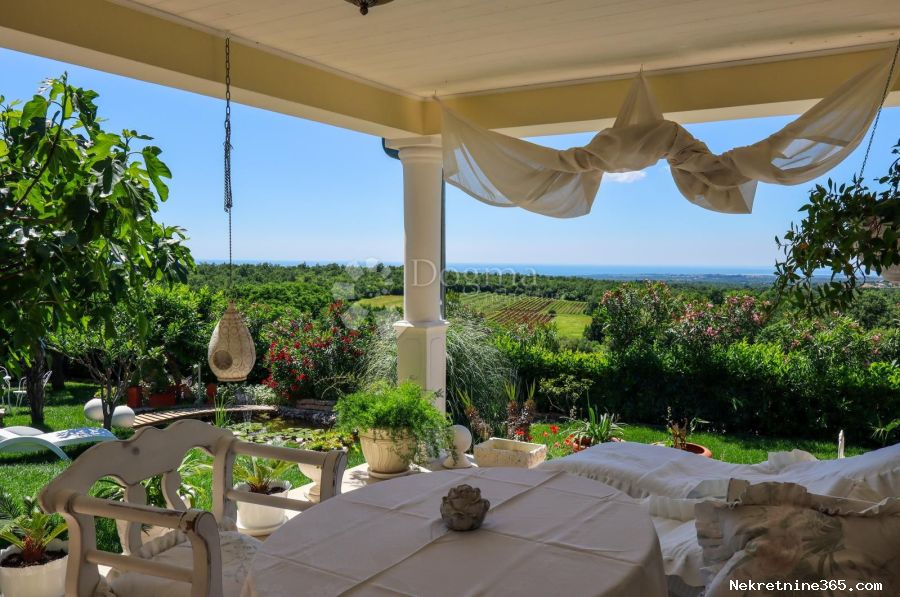
860,000.00 €
- 42265 m²
Property for
Sale
House type
detached
Property area
265 m²
Lot Size
826 m²
Number of Floors
1
Bedrooms
4
Bathrooms
2
Updated
5 months ago
Built
2013
Country
Croatia
State/Region/Province
Istarska županija
City
Višnjan
City area
Višnjan
ZIP code
52463

Building permit
yes
Ownership certificate
yes
Energy efficiency
A
Description
VIŠNJAN Višnjan is a picturesque town located in the interior of Istria, known for its rich history and cultural heritage. This small town enchants with its medieval streets, stone houses and historical sights such as the church of St. Quirik and Julita. Višnjan is also world-famous for its observatory, which offers a unique opportunity for stargazing. Surrounded by beautiful natural landscapes, it is ideal for cycling tours and hiking. Local gastronomy, enriched with Istrian specialties such as prosciutto, truffles and top wines, additionally completes the experience of visiting this charming Istrian town. For sale is this imposing property, which leaves a WOW effect as soon as you step onto the terrace with an open and unobstructed view of the sea. The villa is extremely well built. The ground floor consists of a kitchen with a pantry, a dining room, a living room with a fireplace, a bedroom with a bathroom, and a guest toilet. Stairs with wooden treads lead to the 1st floor, where there are 2 bedrooms (a larger one of 16 m2 with an exit to the terrace with a wonderful open view of the sea, and a smaller one of 9 m2) and another bathroom. The ground floor is heated by a fireplace, underfloor heating and an inverter air conditioner. Upstairs, it uses central gas heating and inverter air conditioning. The house has installed: - security system (cameras and alarms) - water purifiers for the whole house, is another independent purifier just for drinking water - installed 4x Villant solar collectors for hot water, hot water boiler with a capacity of 510L - Vaillant floor heating system on the ground floor + radiators for heating in every room on the first floor - barn under the terrace with a pump for collecting rainwater, approx. 30 m3 - there is also a gas tank of m3 buried in the ground on the plot It is sold with sanitary facilities, a complete kitchen, a built-in wardrobe in the bedroom on the ground floor and a double bed for two people and a wardrobe in the bedroom on the first floor. The yard is arranged as a green garden with olive trees, flowers and a pond with a fountain. The lawn and hedges around the entire plot have installations for automatic irrigation. There is also a 12 m2 summer kitchen on the plot. * VILLA WITH SEA VIEW * 3 BEDROOMS (one on the ground floor and two upstairs) * 2 BATHROOMS (one on the ground floor and one on the first floor) * GUEST TOILET (ground floor) * FLOOR HEATING, FIREPLACE and AIR CONDITIONING INVERTER ON THE GROUND FLOOR * CENTRAL HEATING (radiators) and AIR CONDITIONING INVERTERS ON THE FLOOR * 4 X SOLAR COLLECTORS * WATER PURIFIER * RAINWATER BARREL * COMPLETE YARD IRRIGATION Gross construction area of the ground floor .... m2 Construction gross floor area ....... m2 TOTAL ...... m2 The house has all the proper papers: building permit, use permit, energy certificate A and building permit for a 23 m2 swimming pool. The property is neat! For a personalized tour, contact with confidence: ROBERTA POROPAT Licensed agent Mobile ID CODE: IS1512611
-
View QR Code

-
- Current rating: 0
- Total votes: 0
- Report Listing Cancel Report
- 205 Shows

