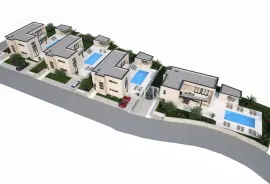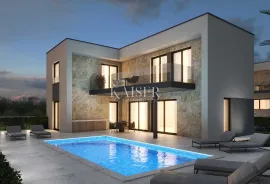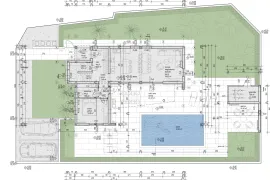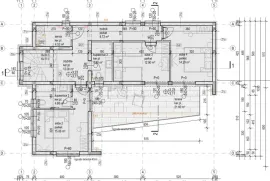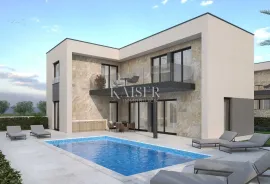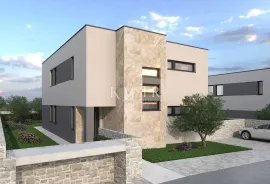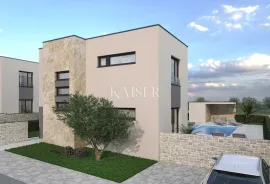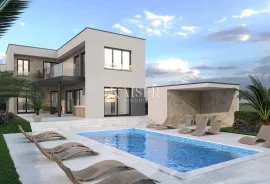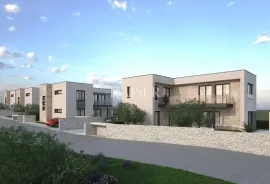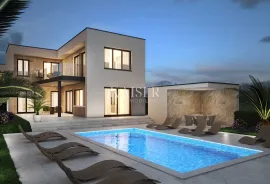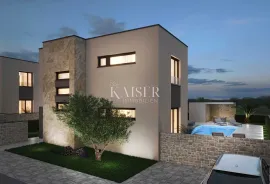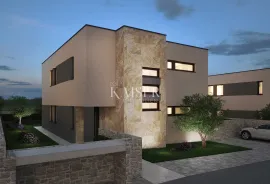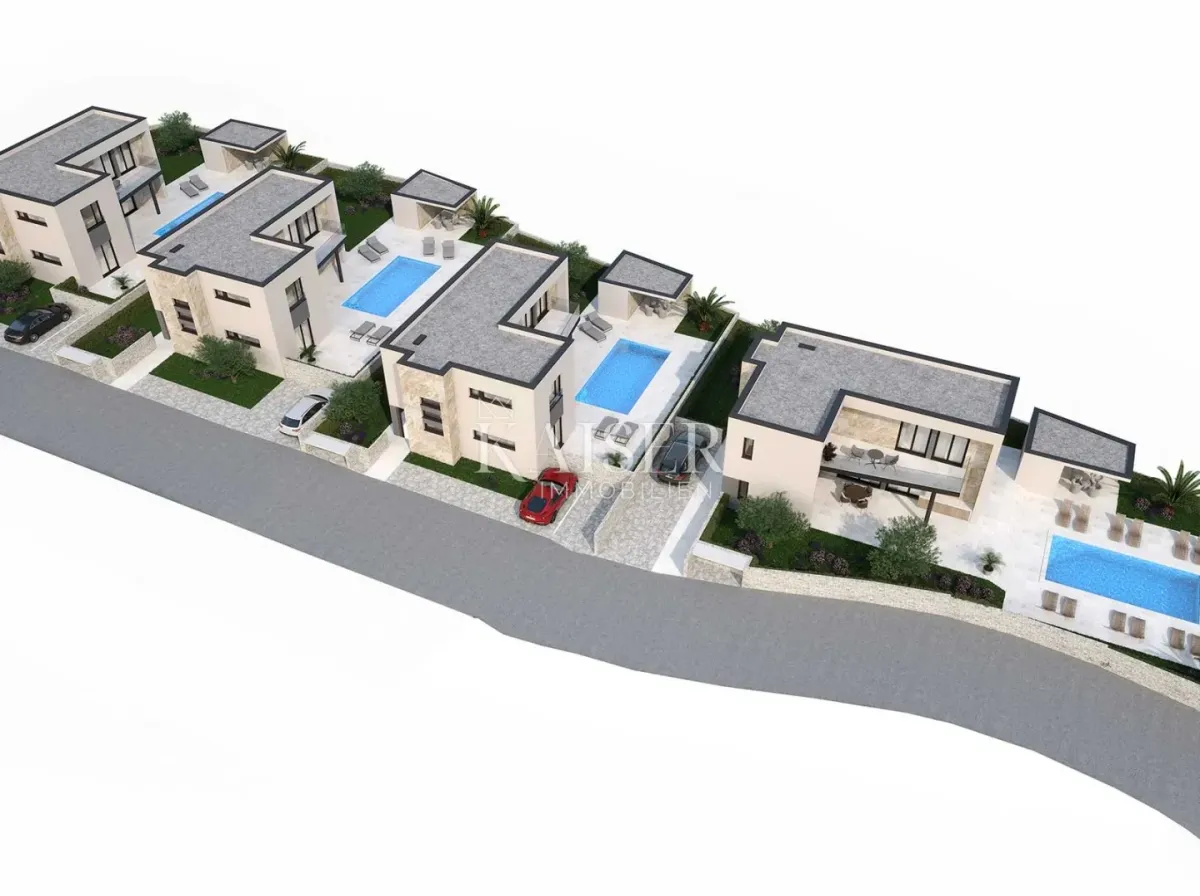
990,000.00 €
- 53200 m²
Property for
Sale
House type
detached
Property area
200 m²
Lot Size
500 m²
Number of Floors
1
Bedrooms
5
Bathrooms
3
Updated
1 week ago
Newbuild
yes
Built
2025
Country
Croatia
State/Region/Province
Istarska županija
City
Vodnjan
City area
Peroj
ZIP code
52215

Building permit
yes
Ownership certificate
yes
Energy efficiency
In preparation
Central heating
yes
Number of parking spaces
2
Description
Peroj is a charming Istrian village located near Pula and Fažana, known for its authentic Mediterranean atmosphere and beautiful views of the Brijuni Islands. Preserved tradition, proximity to the crystal clear sea and peaceful surroundings make it an ideal place to relax and enjoy the beauties of Istria. Kaiser Immobilien is proud to present a luxurious 200 m² villa, located in an exclusive location, just 450 meters from the sea, with a beautiful panoramic view of the Brijuni Islands. This elegant property offers top comfort, contemporary design and impeccable construction quality, making it the perfect home for those looking for a combination of luxury and functionality. The villa extends over two floors. The ground floor consists of a covered entrance of 3.51 m², which leads into a spacious hallway of 8.55 m². The central part of the ground floor is made up of a spacious living area with an open-concept kitchen, dining room and living room, with a total area of m². The living room opens onto a covered terrace of m², which provides the perfect space for relaxing by the pool. On this floor there is also one bedroom of m², a modern bathroom of 4.86 m² and a practical storage room of 2.53 m² located in the immediate vicinity of the kitchen. An elegant staircase leads to the first floor, where there is a hallway of 12 m², which on the right leads to the master bedroom of m² with an en suite bathroom of 4.86 m². An additional hallway of 8.72 m² connects two bedrooms - a larger one of m² and a smaller one of m², which share a large bathroom of 4.80 m². All rooms have access to a spacious terrace of m², which offers spectacular views of the surroundings. There is also a technical room of 4.32 m² on this floor. The villa's yard extends over 500 m² and offers numerous outdoor amenities. The swimming pool, measuring 8x4 m and 1.50 m deep, is equipped with the latest technology. Next to the pool is a m² gazebo, ideal for spending time in the fresh air, and an additional 7.80 m² storage room. Two parking spaces are provided next to the villa. The villa is particularly valuable due to the top quality of construction and carefully selected materials. It is part of an exclusive project of four villas, each named after an island in Brijuni. The construction is carried out using a classic brick and concrete system, ensuring excellent thermal insulation. High-quality ALU joinery with six chambers and triple-layered glass provides excellent energy efficiency and sound insulation. The exterior of the villas is clad in elegant travertine stone, while the facades are made with polystyrene insulation. The exterior color of the facade is a refined beige shade, perfectly blending into the Mediterranean ambiance. Each villa is equipped with its own heating, cooling and hot water preparation system via heat pumps and air conditioners from the prestigious Japanese manufacturer Mitsubishi Heavy Industries. Heating is provided by an underfloor system in all rooms, while cooling is provided by multisplit air conditioners. The villas are designed in the high unfinished stage, allowing future owners to create the interior according to their wishes. A team of designers is also available who can take over the interior decoration according to agreement and thus participate in the selection of final details. The villa is located in the best location in the town, offering a spectacular view of the Brijuni Islands, while at the same time ensuring complete peace and privacy, far from the crowds. Thanks to its prime position and luxurious amenities, it also represents an excellent investment for tourist rental, with the possibility of achieving more than 100 days of occupancy during the season. Proximity to amenities: Fažana, center - 3 km Restaurant - 600 m Beach bar - 600 m Shop - 500 m Bakery - 600 m Sea/beach - 450 m Bus station - 700 m Pula - 10 km Airport - 18 km Distance to larger cities: Peroj - Ljubljana: 200 km Peroj - Vienna: 580 km Peroj - Budapest: 600 km Peroj - Prague: 900 km Peroj - Munich: 600 km Peroj - Zagreb: 264 km The agency's commission for the buyer is 3% + VAT and is paid in the case of purchasing a property, upon conclusion of the first legal act. Interested buyers can view only with the prior signing of a real estate brokerage contract. ID-CODE: If you would like to visit the property in person, please contact: Jennifer Hofmann E-mail: Tel: + / ID CODE:
-
View QR Code

-
- Current rating: 0
- Total votes: 0
- Report Listing Cancel Report
- 33 Shows

