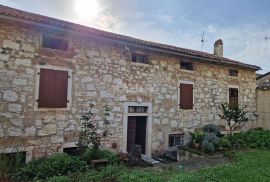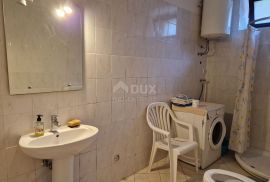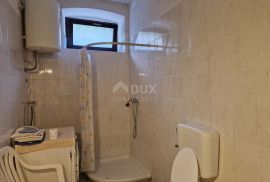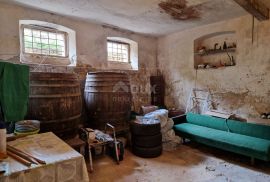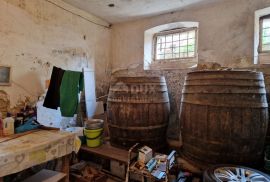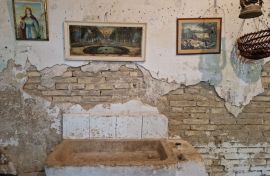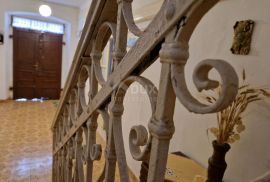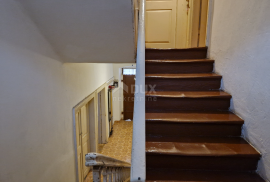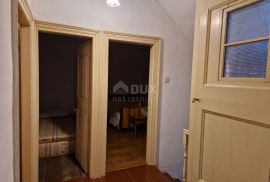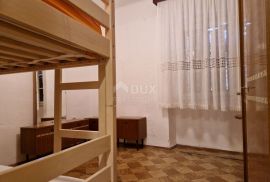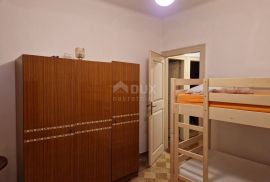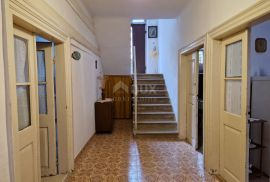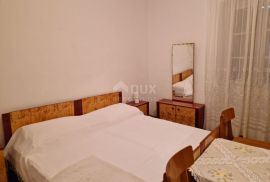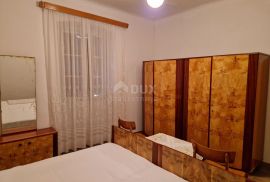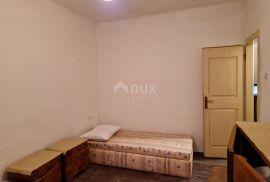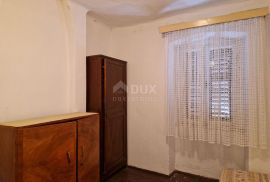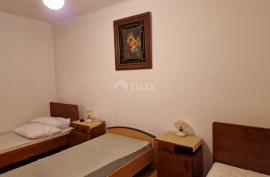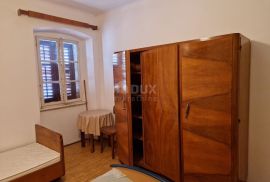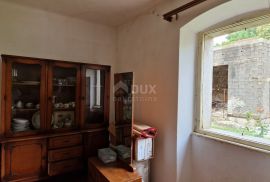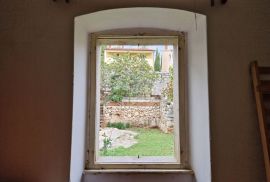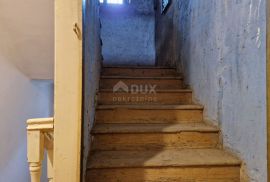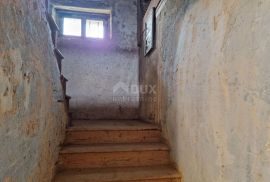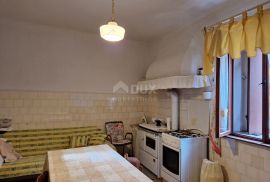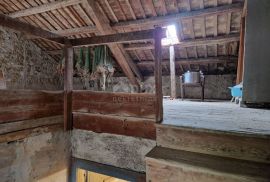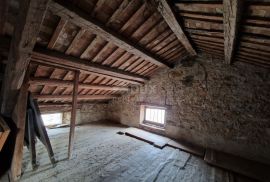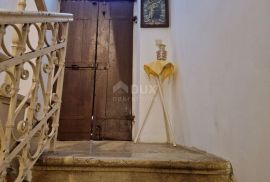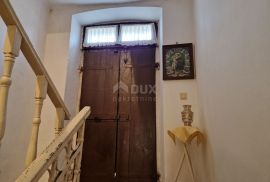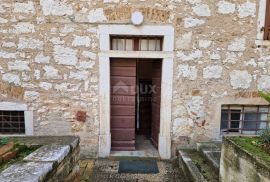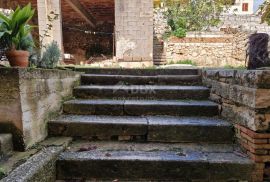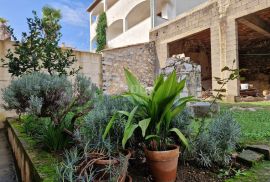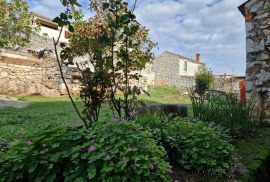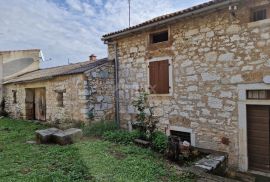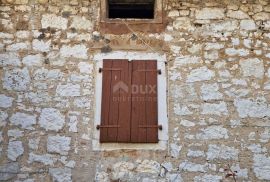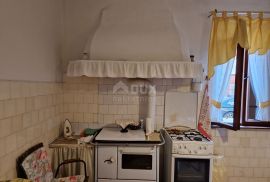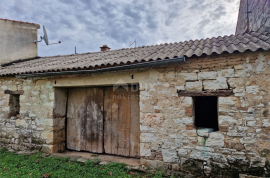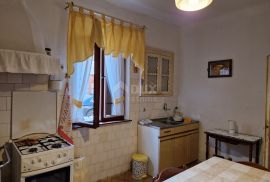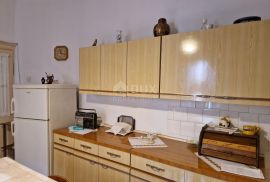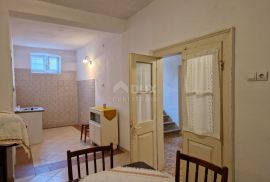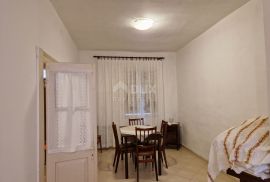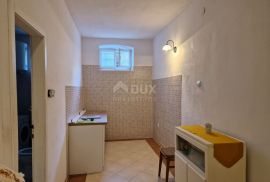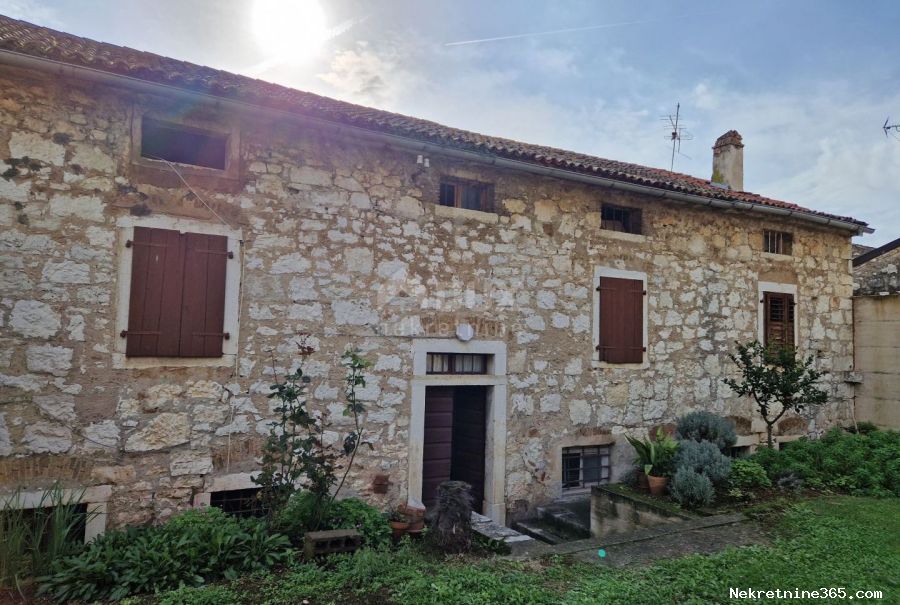
1.00 €
- 61194 m²
Property for
Sale
House type
in sequence
Property area
194 m²
Lot Size
604 m²
Number of Floors
1
Bedrooms
6
Bathrooms
1
Updated
3 weeks ago
Built
1850
Country
Croatia
State/Region/Province
Istarska županija
City
Vrsar
City area
Vrsar
ZIP code
52450

Ownership certificate
yes
Number of parking spaces
2
Description
ISTRIA, VRSAR - Stone house 450m from the sea Vrsar is a small fishing and tourist town, located on the west coast of Istria County. It is located along a beautiful coast and crystal clear sea. Vrsar is full of pebble and rocky beaches that are very well maintained. Having said that, it is necessary to make a note about the Blue Flag that marks numerous Vrsar beaches. In addition to enchanting beaches, Vrsar naturally offers sports fans numerous cycling and hiking trails, a diving center, an adrenaline park and numerous other sports activities. In Vrsar, you can also enjoy rich Istrian autochthonous cuisine, as well as numerous events that characterize this wonderful place. In the very heart of Vrsar, a spacious stone house with a fenced yard is for sale, only 450m from the sea! The surface of the house is spread over 3 floors and has a floor plan of 97m2. The first and second floors have 194m2 of living space + a high attic also with a floor plan of 97m2. Upon entering the house, we come to a spacious hallway with high ceilings, where we immediately get the impression of the spaciousness of this unique property. On the ground floor there is a kitchen, dining room, living room and bathroom. On the ground floor there is also another larger room used for wine storage. Stone, paved internal stairs lead to the first floor of the house where the bedrooms are located. The property has 5 bedrooms, two large and three smaller ones. From the first floor of the house, we take the wooden stairs to the high attic, which has 4 larger rooms. The exit to the fenced yard is on the mezzanine floor, between the ground floor and the first floor. The yard has an area of 604 m2 and there are two auxiliary buildings in the yard. The first building is attached to the house and has a floor plan area of 53m2. The second building is located opposite the entrance to the house and has 76m2 of floor plan area. The yard of the house is entirely for construction purposes and as such opens numerous possibilities for the construction/expansion of existing buildings and the construction of a swimming pool, as well as other accompanying facilities according to the wishes of the future owner. Ownership 1/1. No burden. Certainly a beautiful property for a luxurious family life, but also suitable as an investment in the form of elite tourism. A UNIQUE PROPERTY DEFINITELY WORTH YOUR ATTENTION IN A GREAT LOCATION! Dear clients, the agency commission is charged in accordance with the General Terms and Conditions: ID CODE:
-
View QR Code

-
- Current rating: 0
- Total votes: 0
- Report Listing Cancel Report
- 342 Shows

