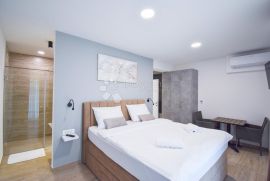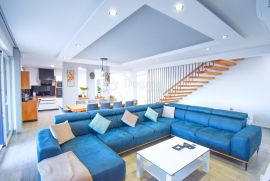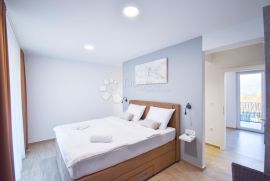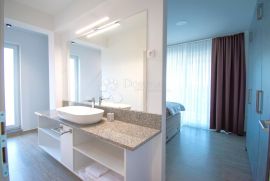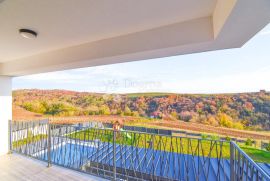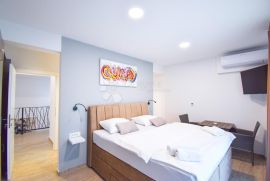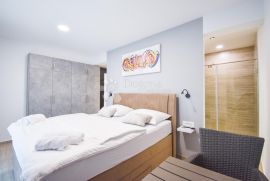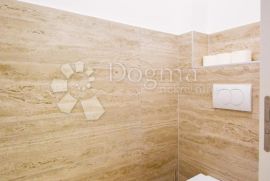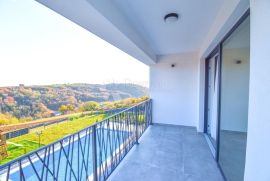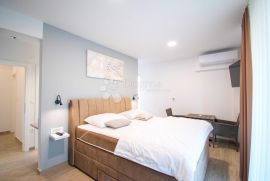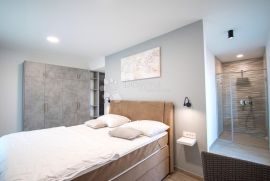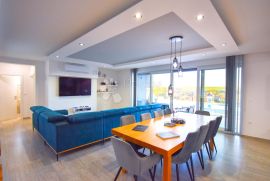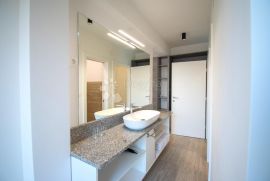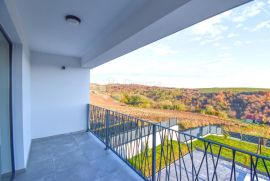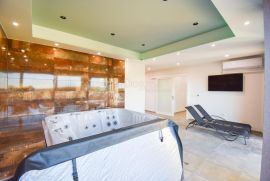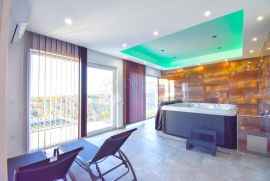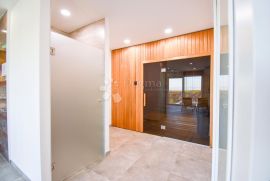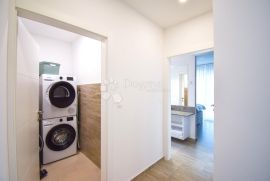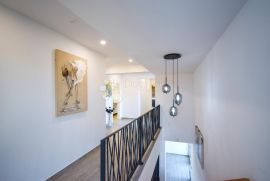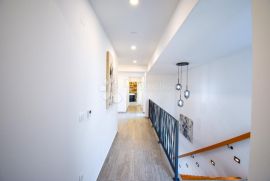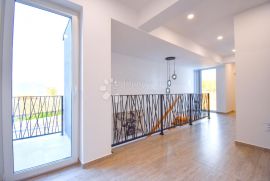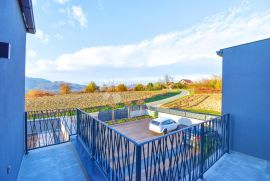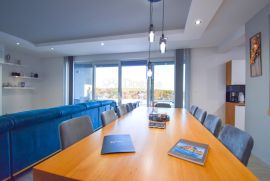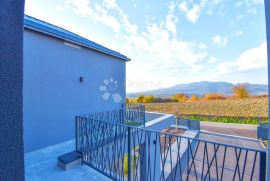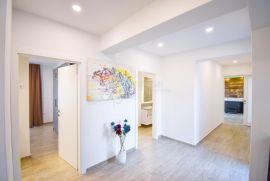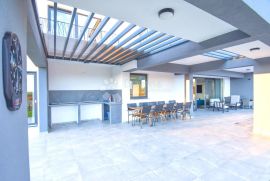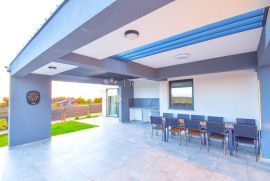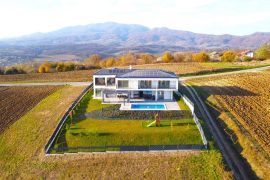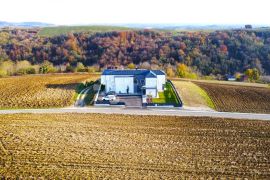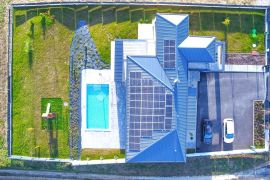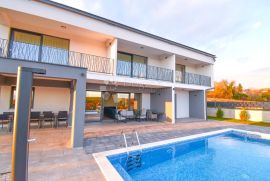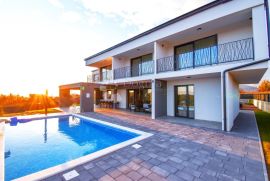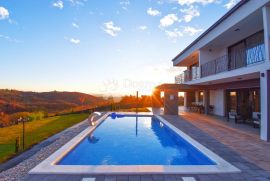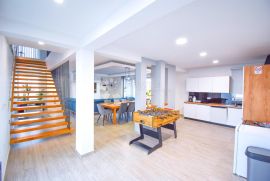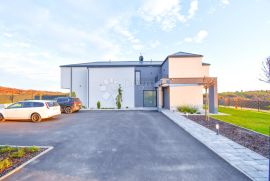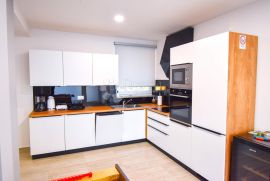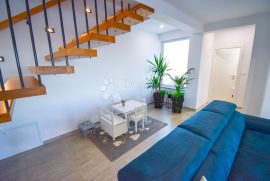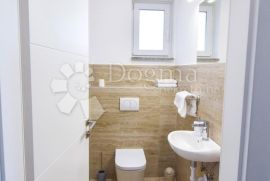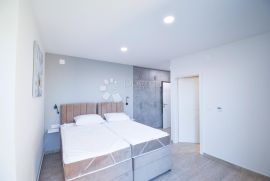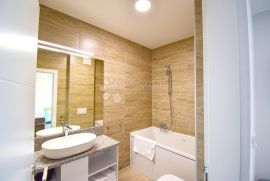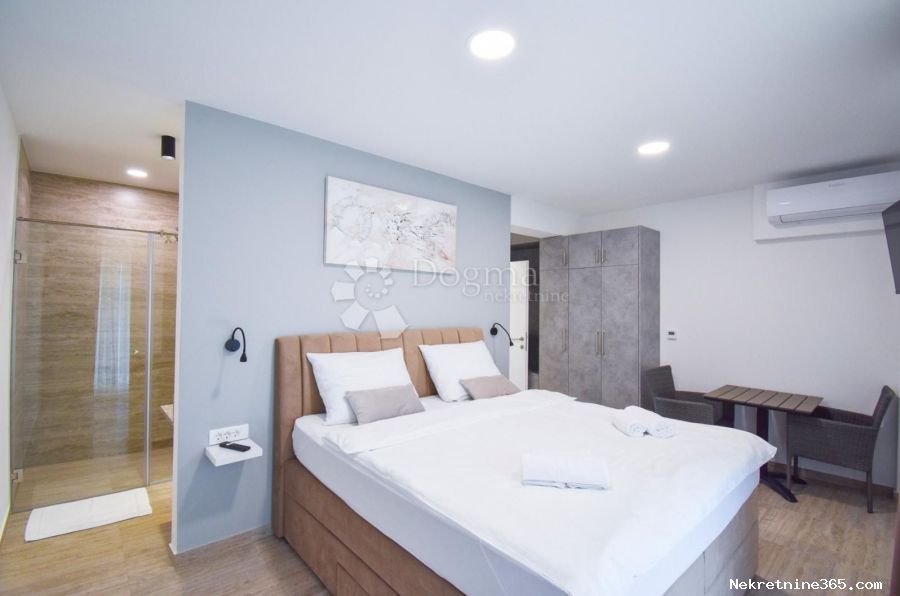
799,990.00 €
- 87572 m²
Property for
Sale
House type
detached
Property area
572 m²
Lot Size
2645 m²
Number of Floors
1
Bedrooms
8
Bathrooms
7
Updated
3 months ago
Newbuild
yes
Built
2023.
Country
Croatia
State/Region/Province
Krapinsko-zagorska županija
City
Hrašćina
City area
Gornji Kraljevec
ZIP code
49283

Building permit
yes
Ownership certificate
yes
Energy efficiency
A+
Number of parking spaces
4
Description
Available for purchase is an elegant villa with a pool in Novi Marof, boasting a generous total area of 572 m2. The living quarters span 276 m2. This modern residence, constructed in , comes with impeccable documentation and holds a distinguished 5-star rating, making it an attractive investment opportunity. The villa comprises a total of 5 bedrooms, each featuring its private walk-in shower, toilet, and a spacious 8 m2 balcony. The ground floor hosts a room with a bathtub. The room floors are adorned with high-quality porcelain stoneware ceramic, specifically travertine. The villa's ground floor encompasses a harmonious living and dining area, a well-appointed kitchen, two bedrooms with en-suite bathrooms, an additional separate toilet, and a staircase leading to the upper level. All rooms are tastefully furnished, ensuring a blend of comfort and practicality. Ascending to the upper floor reveals a dedicated space housing a 2 m x 2 m jacuzzi accommodating 6 people, a sauna measuring 3.30 m x 1.80 m, and a separate shower. Also on this floor is a convenient laundry room equipped with a washer and dryer, along with three bedrooms featuring en-suite bathrooms. The sanitary fixtures throughout the house are of premium quality, including Geberit toilets and Hansgrohe faucets. Each room is equipped with an Android TV offering a selection of satellite channels. Expansive sliding glass panels, specifically the Planitherm 4S Evolution brand, grace the villa's windows, allowing ample natural light and providing access to the terrace. The home's heating system is efficiently managed through an underfloor heating mechanism powered by a heat pump, ensuring a consistently pleasant temperature throughout. A 12 cm styrofoam insulation wraps the villa's facade, contributing to its energy efficiency. In terms of sustainability, the villa stands independently with solar panels on the roof generating 10 kW of power. An added eco-friendly feature is the bioseptic tank "ROTO," catering to wastewater treatment needs. The outdoor expanse of the villa is equally inviting, featuring a commodious 78 m2 terrace paired with an inviting 8 m x 4 m pool. The pool boasts a built-in massage bench, a solar shower, a cascading waterfall, a spacious sunbathing area equipped with 10 loungers, and a clever pool-cleaning robot. Additionally, a summer kitchen is on hand, complete with a sink, electric grill, induction hob, and a refrigerator. Completing the allure, the villa encompasses a children's playground complete with a swing and a slide, ensuring delightful entertainment for the youngest members of the household. Parking is a breeze with a sizable asphalt lot covering 170 m2. The entire property is under the watchful eye of video surveillance. Orientation: north - east - west - south Heating: heat pump Parking: four outdoor parking spaces PETRA PERAK Mob + ID CODE: VZ1553
-
View QR Code

-
- Current rating: 0
- Total votes: 0
- Report Listing Cancel Report
- 117 Shows

