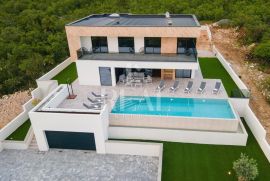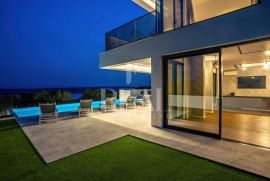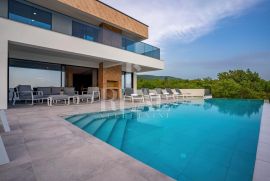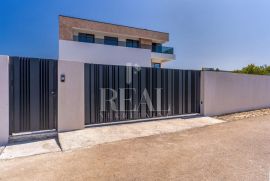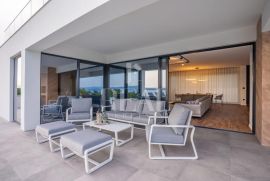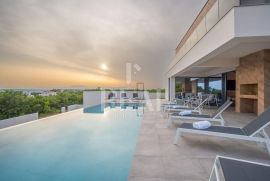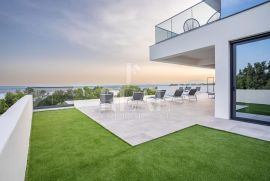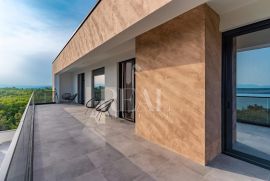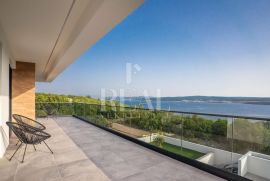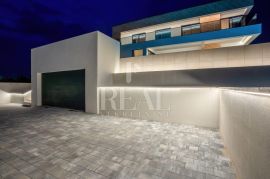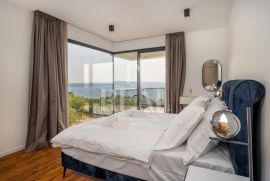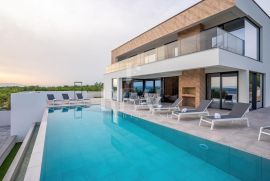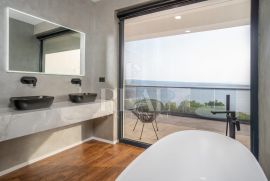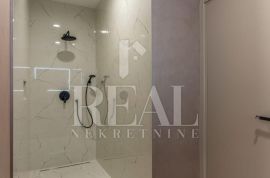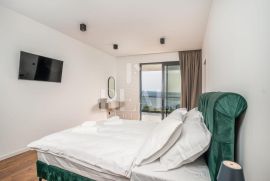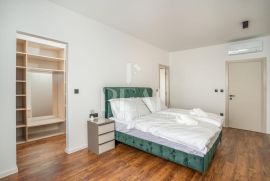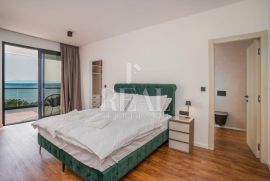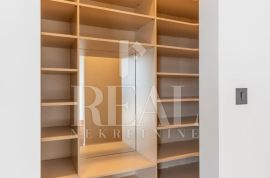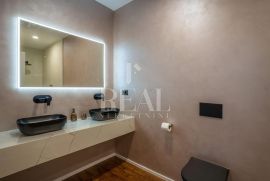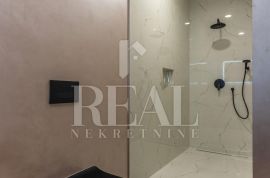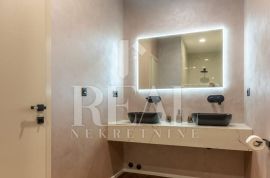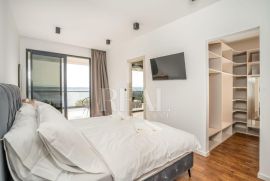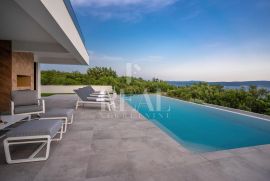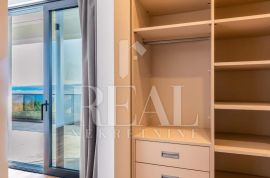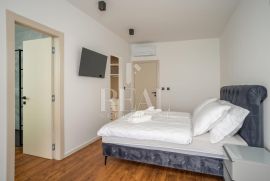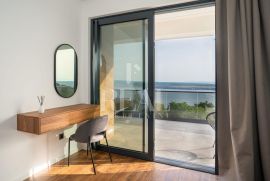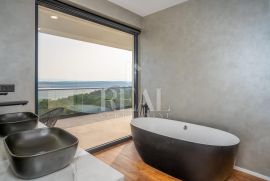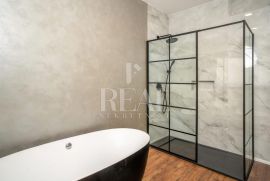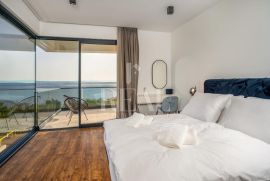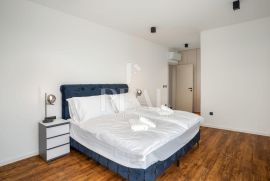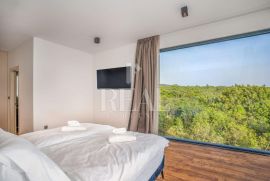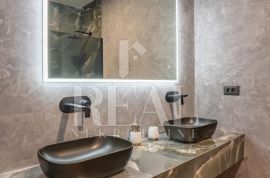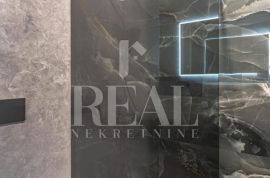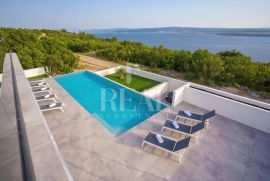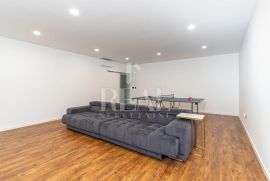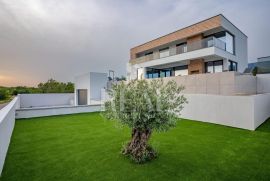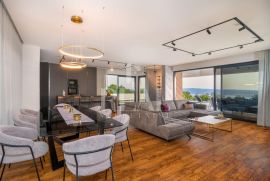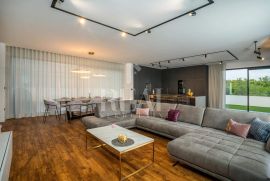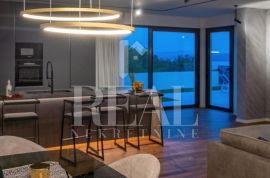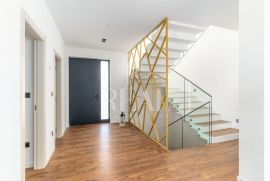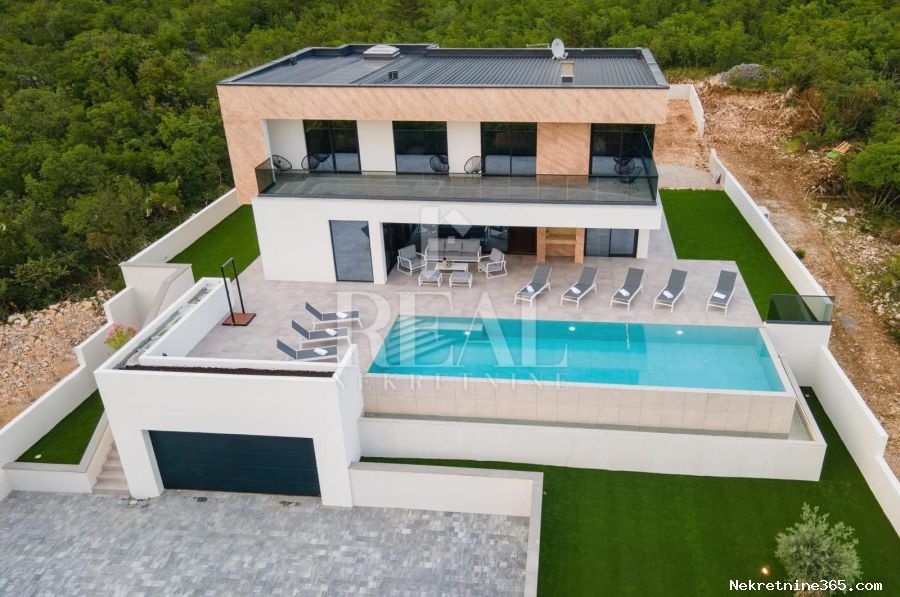
1.00 €
- 54420 m²
Property for
Sale
House type
detached
Property area
420 m²
Lot Size
1153 m²
Number of Floors
3
Bedrooms
5
Bathrooms
4
Updated
9 months ago
Newbuild
yes
Built
2023
Country
Croatia
State/Region/Province
Primorsko-goranska županija
City
Crikvenica
City area
Jadranovo
ZIP code
51260

Building permit
yes
Ownership certificate
yes
Energy efficiency
A
Garage
yes
Number of parking spaces
4
Description
JADRANOVO-beautiful villa on three floors, luxuriously decorated and furnished with 305 m2 of interior living space! It is located in such a way that from the balcony, terrace and interior space there is a beautiful view of the sea, the island of Krk and the surrounding area. It is surrounded on three sides by a green belt, and as such is ideal for a holiday for future owners. It is a 5-minute walk to the first beach. About twenty young olive trees have been planted at the back of the house, and the rest of the environment is being further landscaped. The facility was built with high quality and no expense was spared on equipment and decoration. The courtyard is dominated by an infinity pool with an overflow on two sides and preparation for reheating via a heat pump of 52 m2, as well as a spacious terrace with a sun deck and an outdoor fireplace. Among the equipment, it is worth noting heat pump underfloor heating, high-quality external aluminum carpentry in andracite color, which, like the internal measurements, is out of standard, Mitsubishi air conditioners in all rooms, a thermal facade of 10 cm thickness and a superbly equipped and decorated space down to the smallest detail. Entering the ground floor through the hallway leads to the living room with dining room and open kitchen of 75 m2 with large glass walls to the back (olive grove) and front (terrace and pool) through which light enters the space at any time of the day. The terrace is accessed from the spacious bedroom with a bathroom, and next to it there is a separate toilet. Designer stairs lead to the first floor, where the corridor leads to three bedrooms with their own bathrooms and exits to a 48 m2 balcony with a unique view of the surroundings. Two rooms have walk-in closets. Just as you get to the first floor, you go from the ground floor to the basement, where there is a gym, an entertainment room, a separate sanitation unit, an automated pool engine room and a boiler room. On the same level, there is a garage for two vehicles from which you can enter further into the space. The position and view, as well as the quality and equipment of this beautiful villa, make it different from others on the market! ID CODE:
-
View QR Code

-
- Current rating: 0
- Total votes: 0
- Report Listing Cancel Report
- 449 Shows

