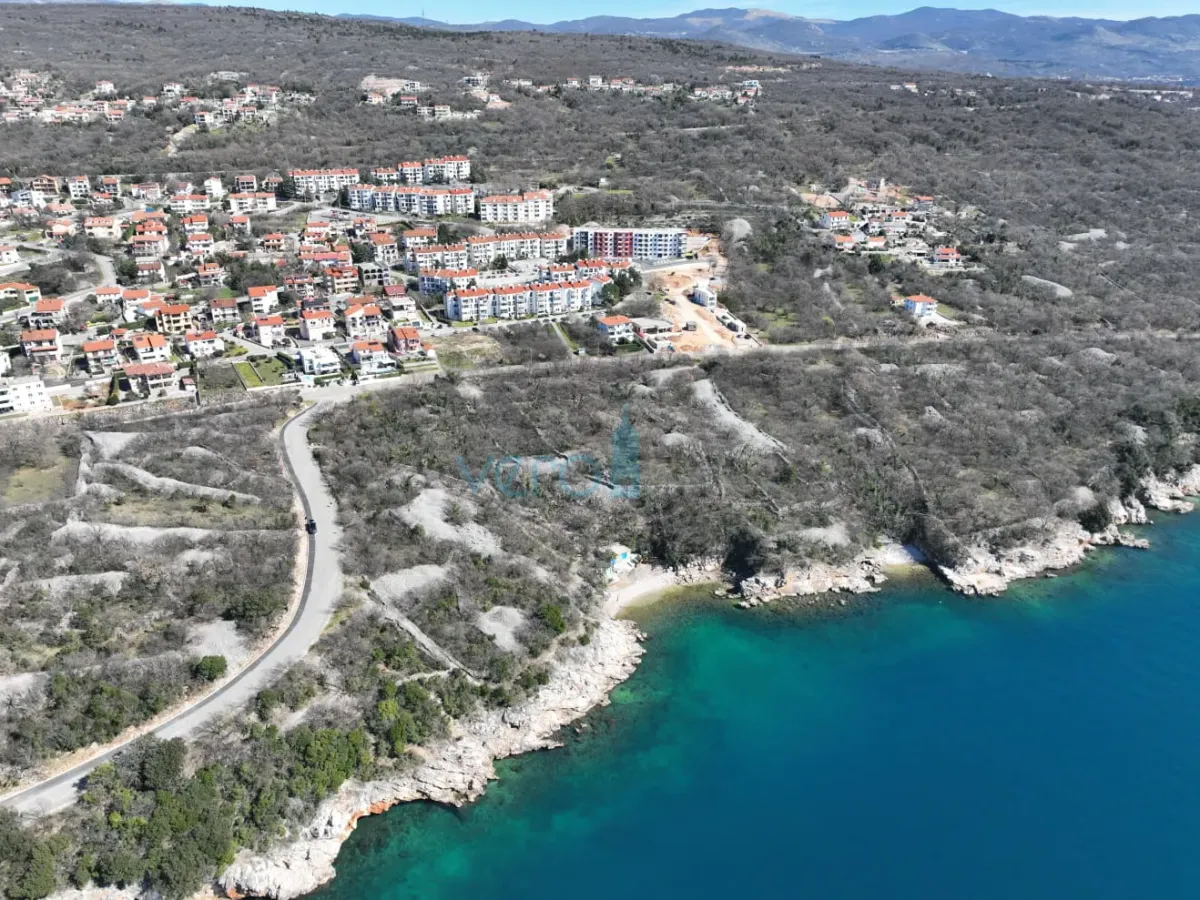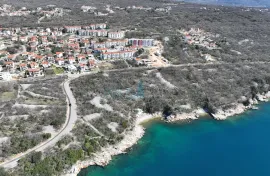
346,690.00 €
- 42105.17 m²
Property for
Sale
Property area
105.17 m²
Bedrooms
4
Bathrooms
2
Updated
2 months ago
Orientation
-
 South
South
Newbuild
yes
Built
2022
Condition
Kept
Country
Croatia
State/Region/Province
Primorsko-goranska županija
City
Kostrena
ZIP code
51221

Building permit
yes
Ownership certificate
yes
Infrastructure
-
 Water
Water
-
 Air conditioner
Air conditioner
-
 Sewage
Sewage
Elevator
yes
Energy efficiency
A+
Number of parking spaces
1
Description
Kostrena, surroundings of the town of Rijeka, tourist and residential area. Just 400m from the beach, an apartment is offered in a new building, on the ground floor of a total of four floors of the building. It consists of an entrance area, a spacious open kitchen with a dining room and a living room, three bedrooms, two bathrooms, two storage rooms, a laundry room and a terrace of 12 m2. The apartment has a storage room of 4.62 m2, a garage space in the basement of m2 and a garden on the plot of m2. Quality materials and construction resulted in a high A+ energy rating for this property. We highlight some technical elements incorporated into the performance: - reinforced concrete load-bearing walls (anti-earthquake design) - the entire apartment is air-conditioned (heating/cooling) via a multi-inverter system - reinforced concrete monolithic mezzanine slabs - partition walls according to the Knauf W112 system, reinforced in the position of the TV and elements in the kitchen with OSB panels - clear height from floor to ceiling 267 cm - finishing - smoothing and painting with semi-dispersive white paint - part of the facade is a ventilated facade and part is the "DEMIT" system, the final layer is silicate plaster - thermal insulation 15 cm - PVC with glass 2 low E 4+12+4+12+4 filled with argon - all windows and sliding walls on the balconies have aluminum blinds with electric lifters - the entire apartment is air-conditioned (heating/cooling) via a multi inverter system - parapet version of internal units - electric underfloor heating in the living room and bathroom - preparation of hot water - electric boiler (80l ARISTON) - forced ventilation of bathrooms and kitchens - internal joinery 240 cm high with sound-insulated sash and moldings - burglar-proof/fire-proof/smoke-proof entrance door) - walk-in shower / spare tub option - LAUFEN console sanitary ware - built-in prefab cisterns with toilet vent, GROHE or GEBERIT - single-lever fittings, GROHE or HANSGROHE - the walls of the sanitary units are tiled with Class I ceramics up to the ceiling (ceramics according to the ceramics catalog) - floors in the apartment: (ceramic finish or parquet) -floors in the rooms and the living room covered with factory-finished, machine-lacquered oak parquet of the first class - entrance areas, sanitary facilities, loggias and kitchens lined with class I ceramic tiles - the space and vestibule of the apartments (corridors) lined with large-format ceramics - KONE elevator - electric, gearless and noiseless with a speed of 1.6 m' per second. and with a luxuriously equipped cabin - garage door with remote control (sectional low noise)
-
View QR Code

-
- Current rating: 0
- Total votes: 0
- Report Listing Cancel Report
- 153 Shows

