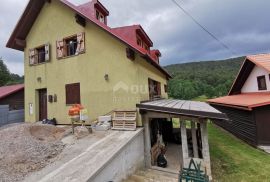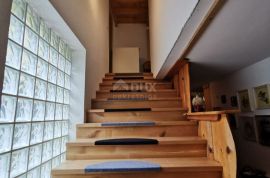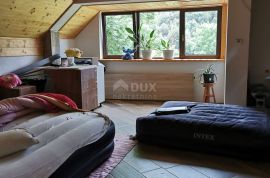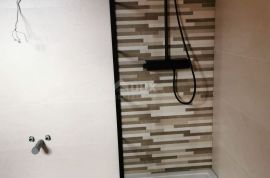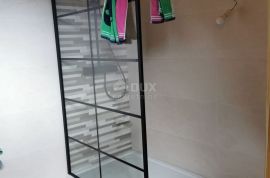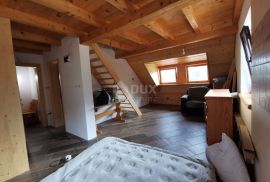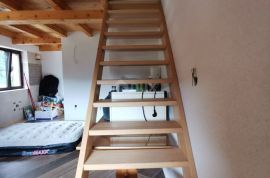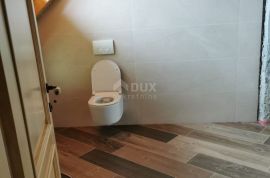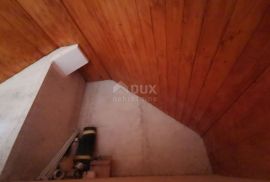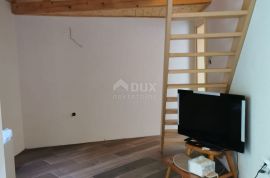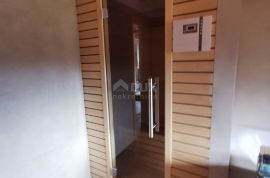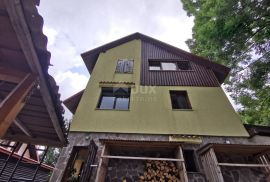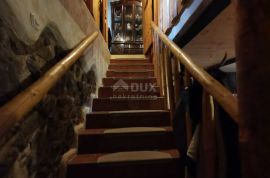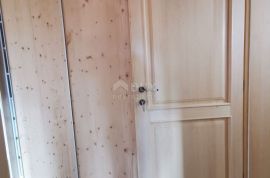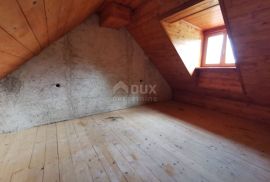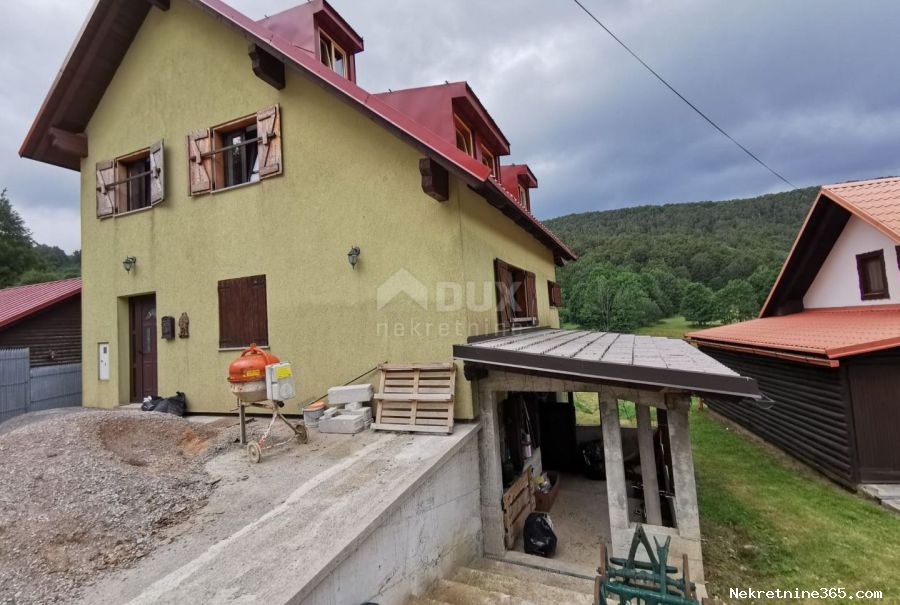
1.00 €
- 164295 m²
Property for
Sale
House type
detached
Property area
295 m²
Lot Size
400 m²
Bedrooms
16
Bathrooms
4
Updated
1 week ago
Country
Croatia
State/Region/Province
Primorsko-goranska županija
City
Mrkopalj
City area
Begovo Razdolje
ZIP code
51315

Ownership certificate
yes
Central heating
yes
Description
GORSKI KOTAR, BEGOVO RAZDOLJE - house with apartments and restaurant Begovo Razdolje is a picturesque village located in the central part of Croatia, in Gorski kotar. This small mountain village, known as the highest populated place in Croatia, is located at an altitude of about 1,078 meters. Surrounded by dense forests and mountain peaks, Begovo Razdolje offers an ideal environment for nature lovers, mountaineers and all those looking for peace and quiet far from urban areas. One of the main characteristics of Begovo Razdolj is its extraordinary natural beauty. Mountain landscapes with green meadows, forests full of pines, and clean mountain streams make this place a true paradise for nature lovers. In winter, Begovo Razdolje becomes a popular destination for skiers and fans of winter sports, with nearby ski resorts that offer excellent conditions for skiing, sledding and snowboarding. Begovo Razdolje is also known for its rich cultural and historical heritage. The traditional architecture, with wooden houses covered with shingles, reflects the typical style of Gorski kotar. Residents are proud of their heritage and often organize manifestations and events that showcase local customs, music and gastronomy. We are selling a very interesting house with apartments and a restaurant. It is located in an interesting location, surrounded by nature. The house consists of a basement, ground floor, first floor and attic. In the basement there is a business area, restaurant, kitchen, bar, guest area, sanitary facilities, for guests and staff, storage. The space is partially furnished. The ground floor consists of two fully furnished flats/apartments. Both apartments are 1 bedroom + bathroom, one of 30m2, the other of 40m2. The floor also consists of two flats/apartments. The apartments are two-story, designed so that the living room with bathrooms is on the lower part, while the rooms are on the upper, attic floors. Two-story apartments are 1 bedroom + living room of 56 m2, and 2 bedrooms + living room of 58 m2. Central wood heating is used for heating, with the possibility of switching to electricity or solar panels. The yard, approx. 400 m2, consists of a parking area at the front, and a garden and a garden house at the back. A very interesting property, which can be ideal for investment, but also for enjoying nature. Possibility of long-term rental of the building. Dear clients, the agency commission is charged in accordance with the General Terms and Conditions. ID CODE:
-
View QR Code

-
- Current rating: 0
- Total votes: 0
- Report Listing Cancel Report
- 243 Shows

