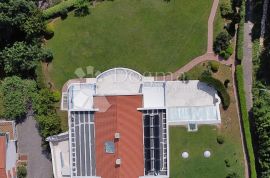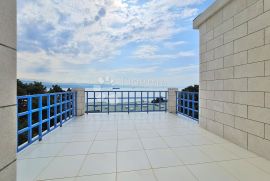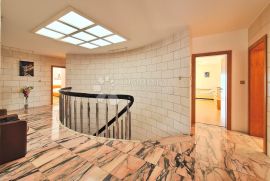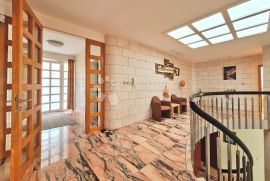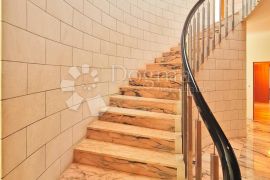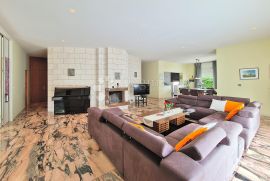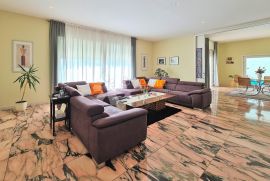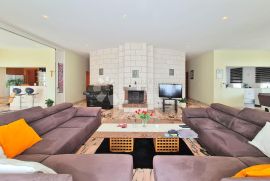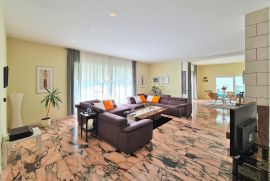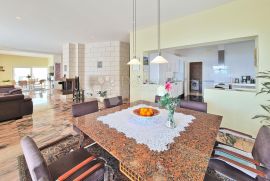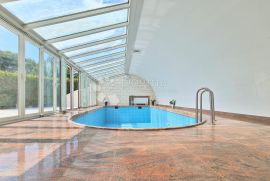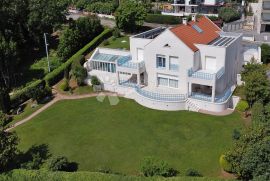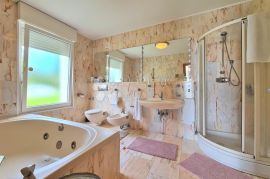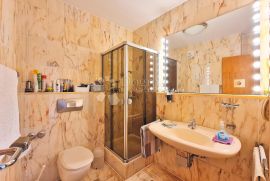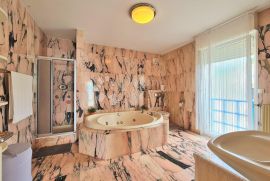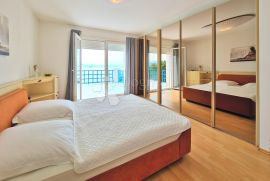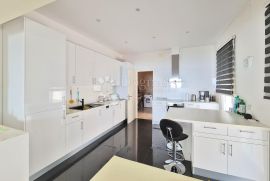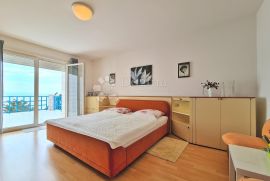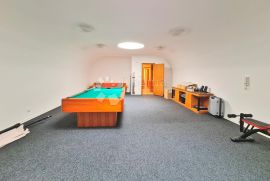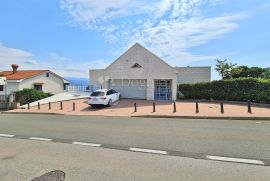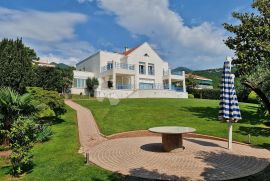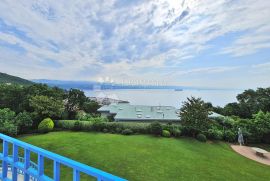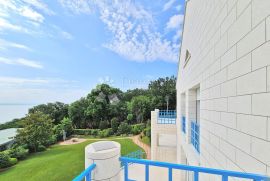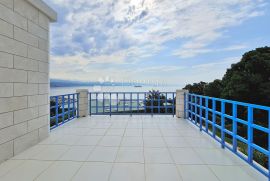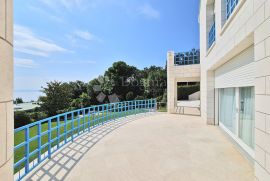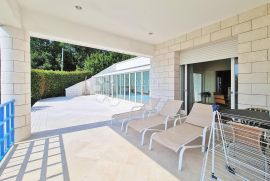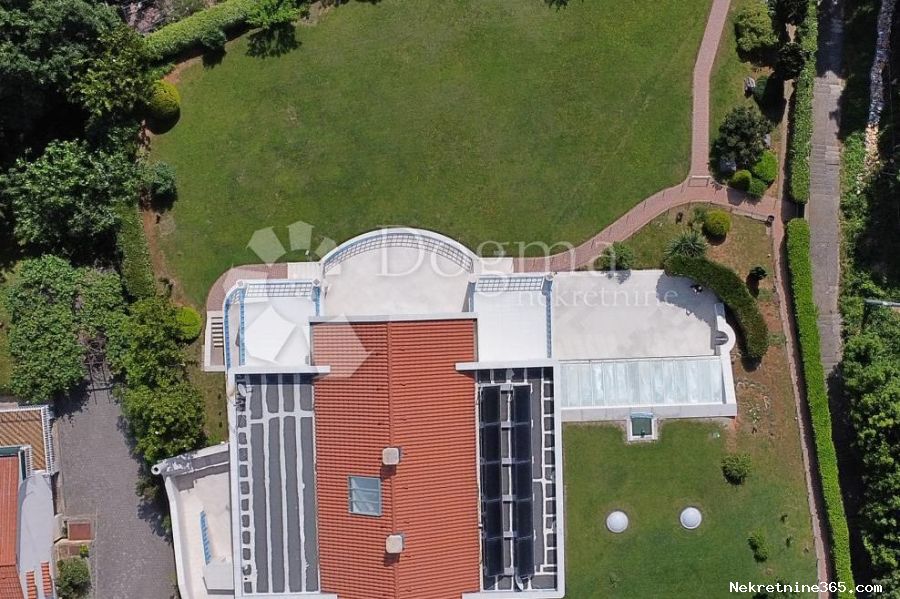
1.00 €
- 86566 m²
Property for
Sale
House type
detached
Property area
566 m²
Lot Size
1944 m²
Number of Floors
2
Bedrooms
8
Bathrooms
6
Updated
11 months ago
Built
1984
Last renovation
2010
Country
Croatia
State/Region/Province
Primorsko-goranska županija
City
Opatija - Okolica
City area
Ičići
ZIP code
51410

Building permit
yes
Ownership certificate
yes
Energy efficiency
B
Garage
yes
Number of parking spaces
2
Description
In the sunniest part of the Opatija Riviera, there is a residential villa, winner of multiple awards from the Association of Architects, surrounded by a beautiful garden and offering an open view of the sea and the entire riviera. The concept of the villa is designed for the luxurious enjoyment of a single family, with a large and spacious living area (kitchen, dining room, lounge) that has direct access to the indoor pool, sauna, and social activities lounge. On the upper floor, there are four separate bedrooms, each with its own bathroom, beautiful terraces, and an additional study room. In the basement of the building, there is a smaller apartment intended for the villa's staff. There is also a large spacious garage for two cars and the possibility of external parking in front of the building. The villa features central heating powered by oil, solar collectors, and air conditioning throughout the property. The villa is located within a ten-minute walk from one of the most famous beaches on the Opatija Riviera, facing the sea completely and completely protected from noise. For any additional information and possible property viewing, please contact: SAŠA IVANIŠEVIĆ + KARIN ŠTIMAC + ID CODE:
-
View QR Code

-
- Current rating: 0
- Total votes: 0
- Report Listing Cancel Report
- 461 Shows

