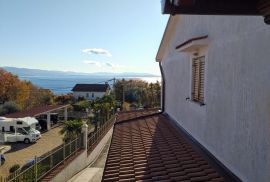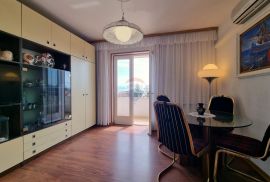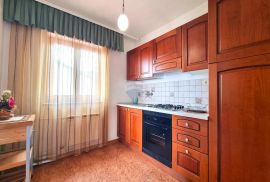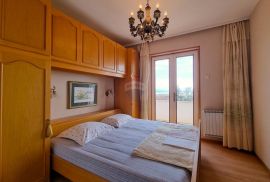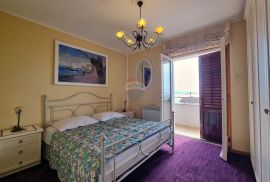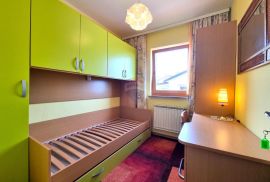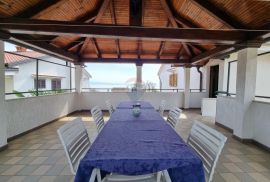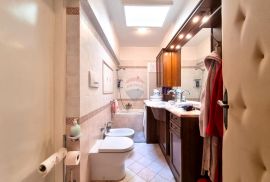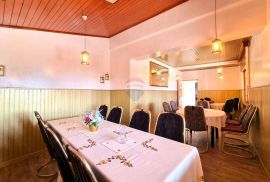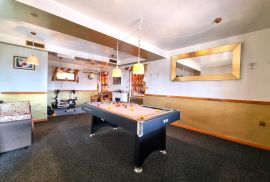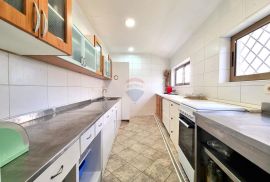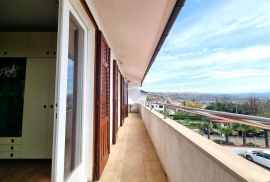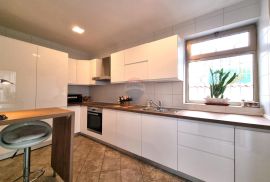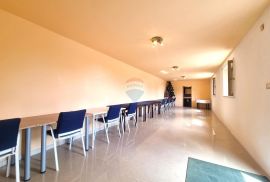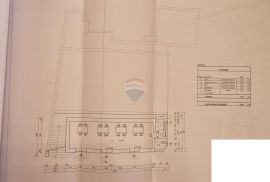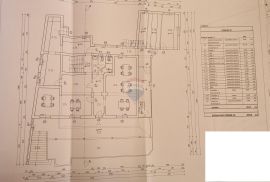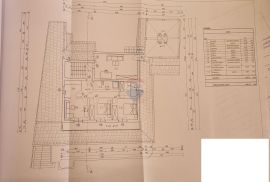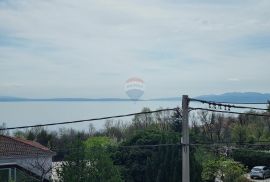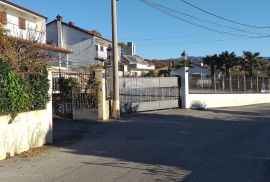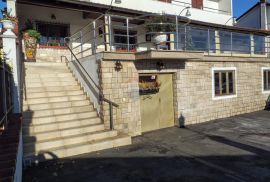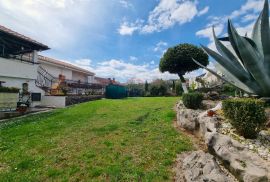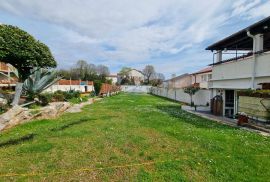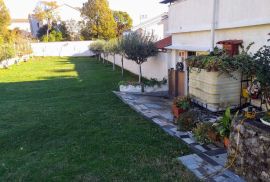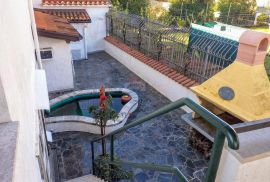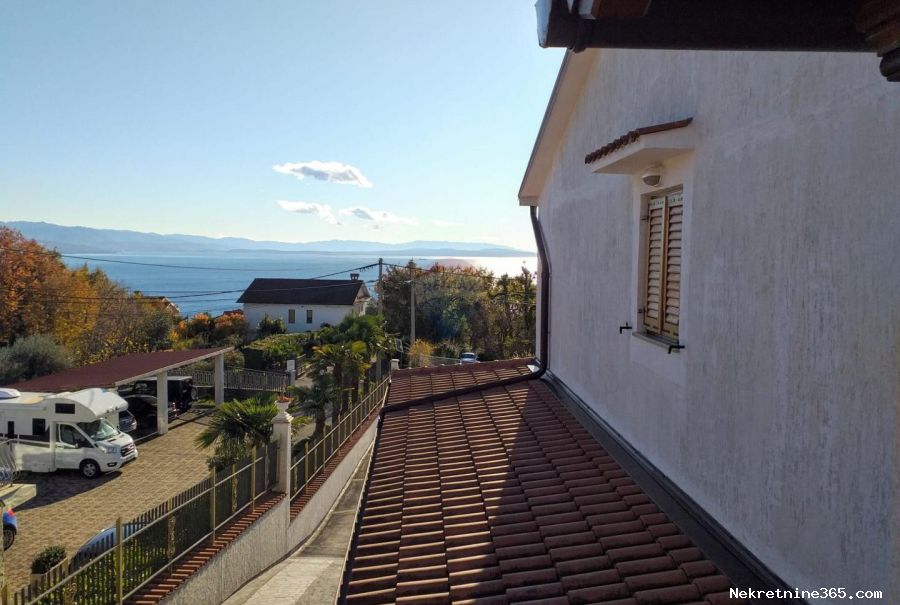
825,000.00 €
- 51542 m²
Property for
Sale
House type
detached
Property area
542 m²
Lot Size
1210 m²
Number of Floors
3
Bedrooms
5
Bathrooms
1
Updated
1 month ago
Country
Croatia
State/Region/Province
Primorsko-goranska županija
City
Opatija - Okolica
City area
Pobri
ZIP code
51410

Energy efficiency
C
Description
A detached house with a gross area of m2 is for sale, which is located on a plot of m2. The house consists of two business premises and an apartment, and it is spread over 3 floors: basement, ground floor and first floor. renovated in . It is south-facing, sunny all day long. In the basement of the NKP m2, there is a commercial space (formerly a night club), which consists of: a hall, a warehouse, a cloakroom and a toilet. On the ground floor of the NKP m2, there is another office space (once a famous restaurant), which consists of: 2 halls, 4 kitchens, 3 warehouses, 3 toilets, wardrobe, staircase, corridor, covered and uncovered terrace with a view of the sea On the 1st floor NKP m2, there is a 4-bedroom apartment consisting of: 4 bedrooms, a living room, a kitchen, a bathroom, a covered balcony, a covered terrace with a view of the sea, central gas heating, and as an additional source of heating and cooling, we also have air conditioning. se: a large arranged parking lot for , a car, and a garden large enough to pave various possibilities for the future owner, such as building a swimming pool and a gazebo with a barbecue for gatherings. All documentation is in order, the house has an occupancy permit, ownership is 1/1 without due to its proximity to Opatija, its square footage, the size of the parking lot, as well as the garden itself, this property offers a variety of possibilities and represents an ideal opportunity for investment and conversion into, for example, a dental polyclinic, polyclinic, bed and breakfast, boarding house or similar to. ID CODE:
-
View QR Code

-
- Current rating: 0
- Total votes: 0
- Report Listing Cancel Report
- 118 Shows

