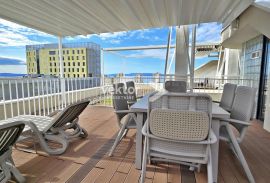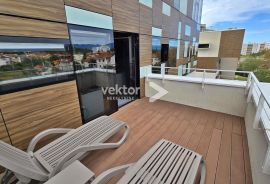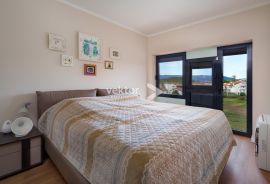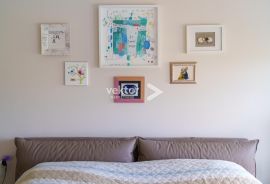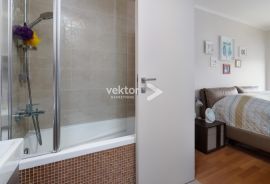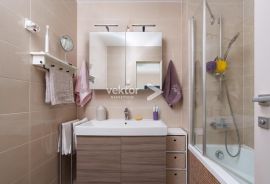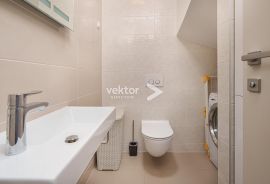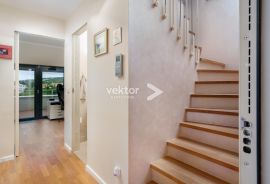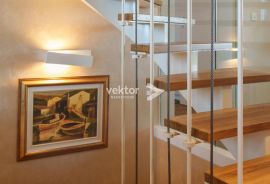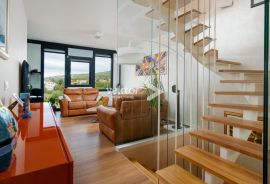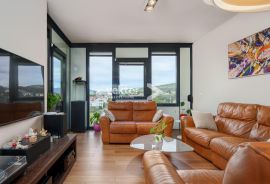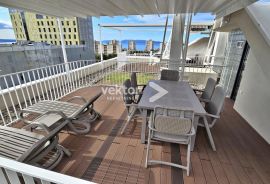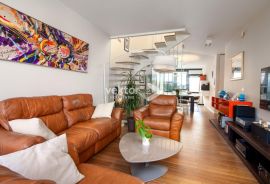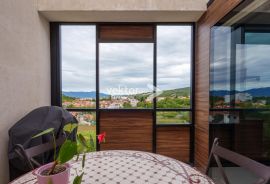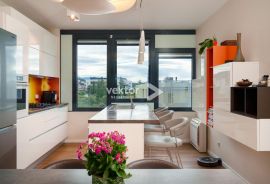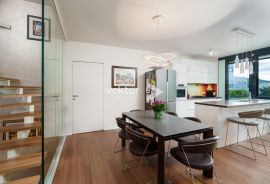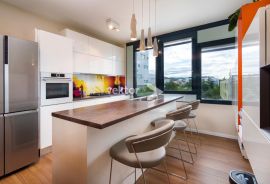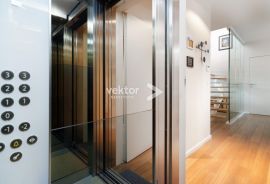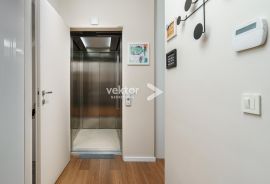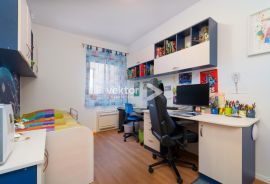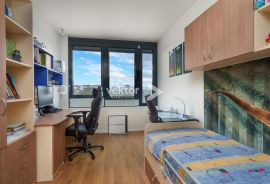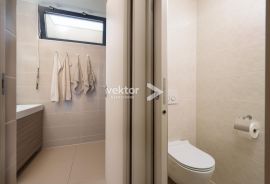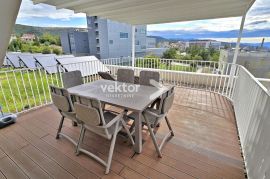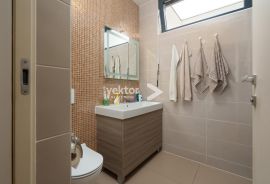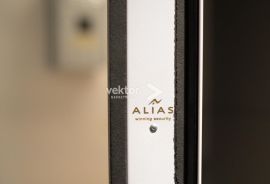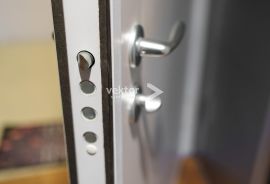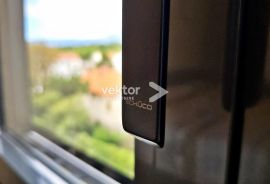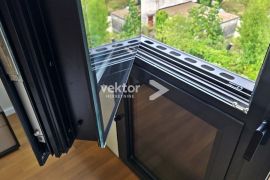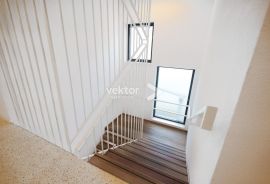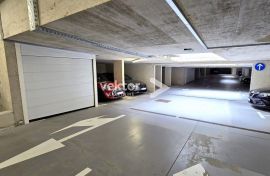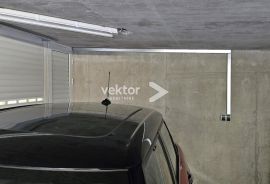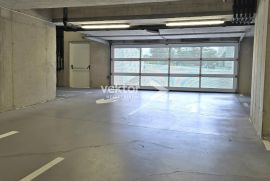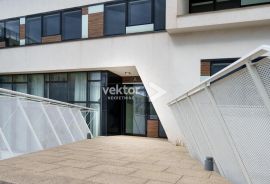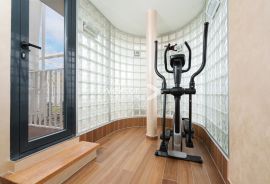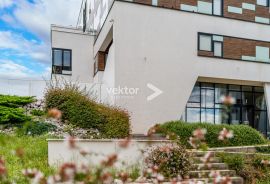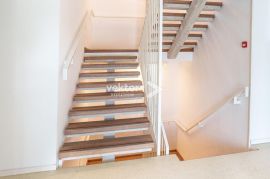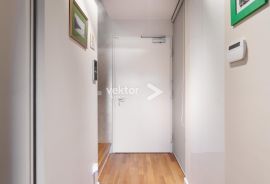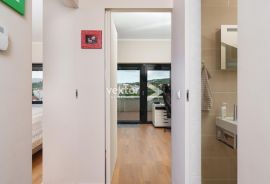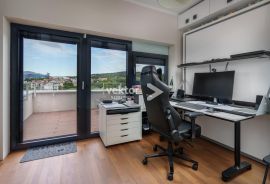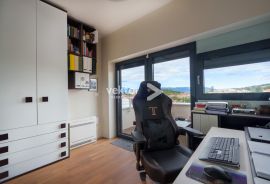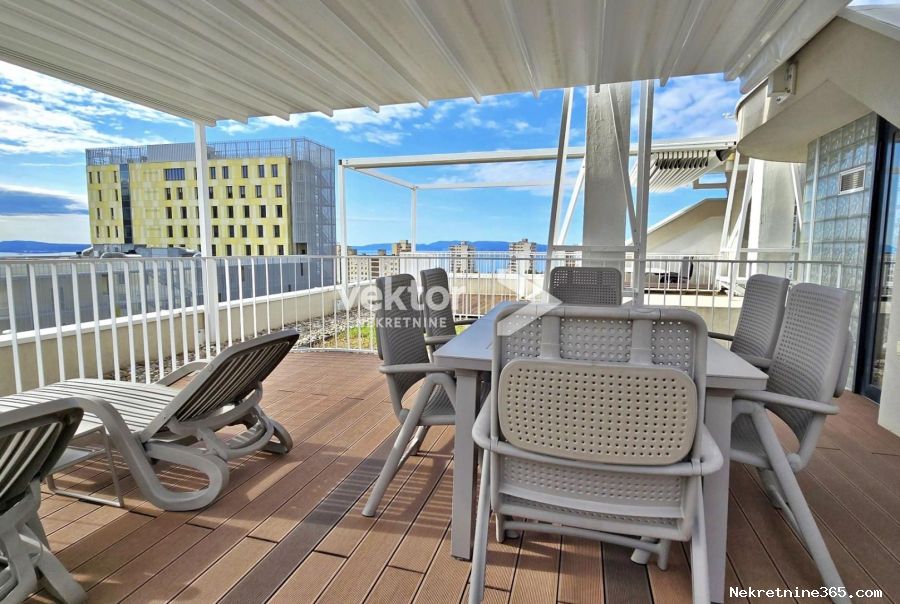
670,000.00 €
- 53148 m²
Property for
Sale
Property area
148 m²
Floor
2
Number of Floors
3
Bedrooms
5
Bathrooms
3
Updated
7 months ago
Country
Croatia
State/Region/Province
Primorsko-goranska županija
City
Rijeka
City area
Trsat
ZIP code
51000

Energy efficiency
A+
Garage
yes
Number of parking spaces
3
Description
Rijeka, Trsat, a premium apartment located in one of the most desirable areas of Rijeka, offering everything needed for a comfortable lifestyle.
It features excellent transport connections and proximity to amenities, allowing most errands to be done on foot, while on the other hand, it's situated in a peaceful and quiet location with plenty of green spaces, children's parks, and playgrounds. In this setting, there is a modern building, constructed in 2015, which with its high construction standards, quality craftsmanship, and technical solutions, still competes more than successfully with newer buildings.
The building has a large garage, with three parking spaces allocated to this apartment. The owner has ensured quality electric power supply for electric vehicles. One of the spaces is enclosed and currently used as storage, but it can easily be converted into a closed garage.
The living space spans two levels and covers an area of 148.03 m², with additional features including a rooftop terrace of 17.73 m², basement storage of 2.78 m², and three parking spaces (13.62 m², 12.84 m², and 12.92 m²). In total, the apartment and its associated areas amount to 207.92 m².
From the garage, you can take the elevator (KONE, for four people) directly to the apartment's upper floor, where the central part of the apartment is located. This includes the kitchen with a dining area and the living room, which opens onto a loggia. Two bedrooms, a bathroom, and a small toilet are also located on this floor.
A beautiful, bright staircase leads to the rooftop terrace, covered with a top-quality pergola with electric control and automatic retraction, ideal for relaxing moments.
There are two more rooms on the lower level, including the master bedroom with an en-suite bathroom, while the other room has access to a large west-facing terrace. Another bathroom is also located on this level.
The apartment also includes several storage areas, all cleverly utilized and hidden within built-in closets. The kitchen remains in the apartment, and arrangements for other furniture can be made.
Both the apartment and the building are very well-equipped, meeting the highest standards of construction quality and design.
The building has a "double skin" facade, with 12 cm of thermal insulation and an additional 6 cm of ventilated facade. The high-end Schuco windows, rarely seen on the market, Filomuro doors with concealed aluminum frames, and first-class sanitary fixtures are some of the highlights.
The apartment’s temperature is regulated by an underfloor heating system and a Daikin heat pump, while solar panels are installed for water heating. The building has an A+ energy efficiency rating.
This property is exceptionally secure and protected by an alarm system.
For those in search of a modern home, this property offers a lasting and high-quality solution. Contact the agent, schedule a viewing, and personally experience this exceptional property.
EXCLUSIVELY OFFERED BY VEKTOR NEKRETNINE!
ID CODE: 10170
-
View QR Code

-
- Current rating: 0
- Total votes: 0
- Report Listing Cancel Report
- 436 Shows

