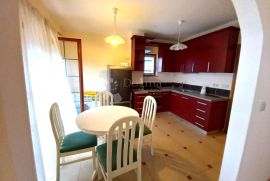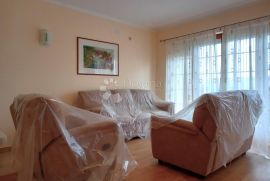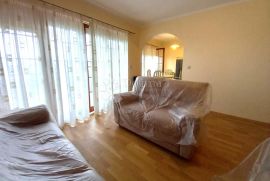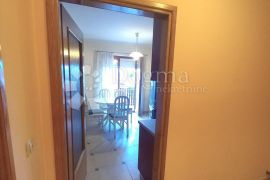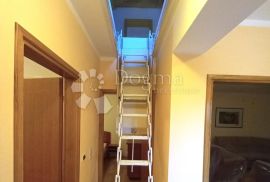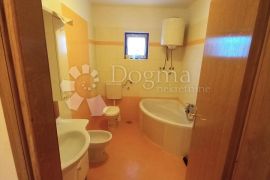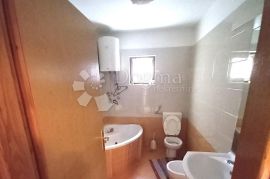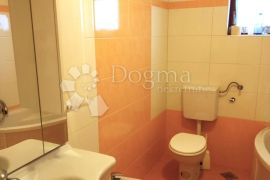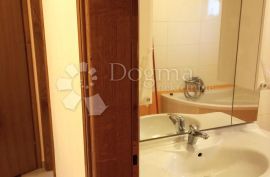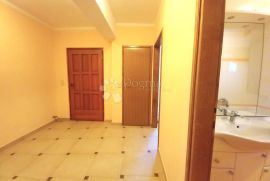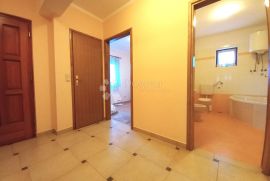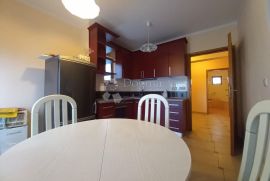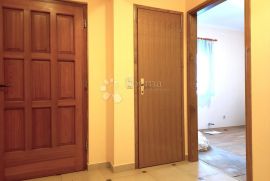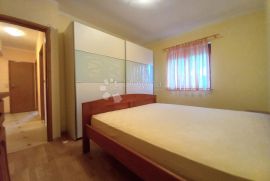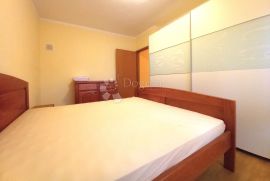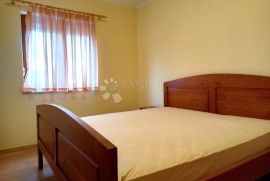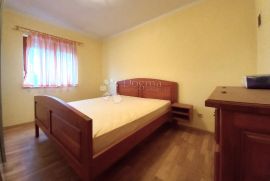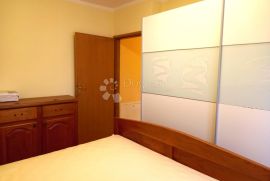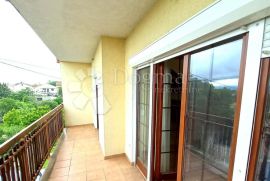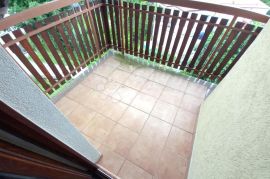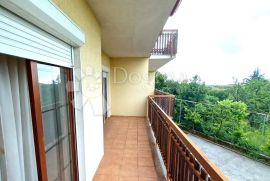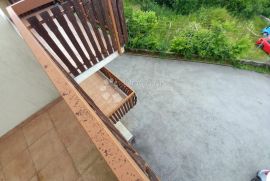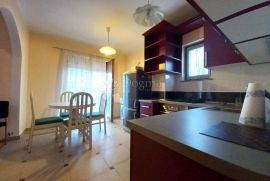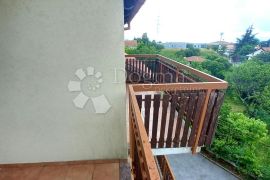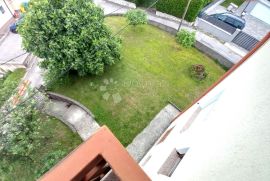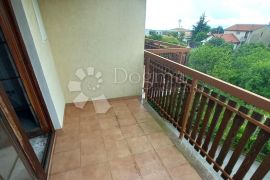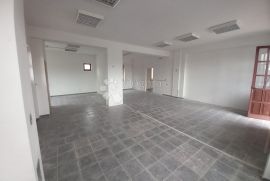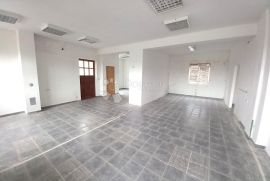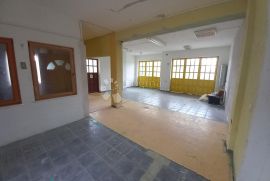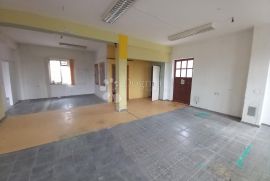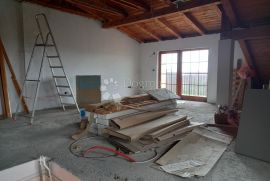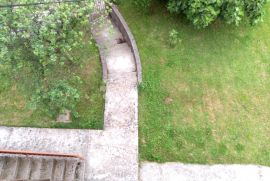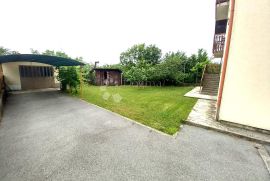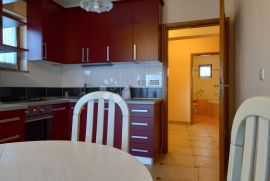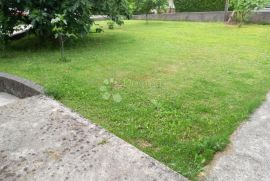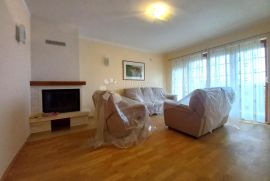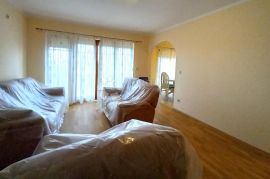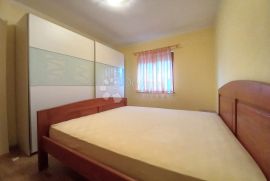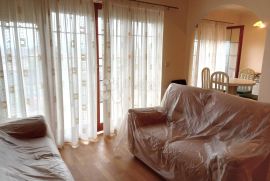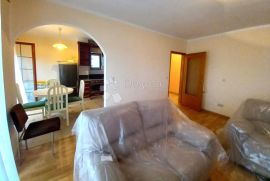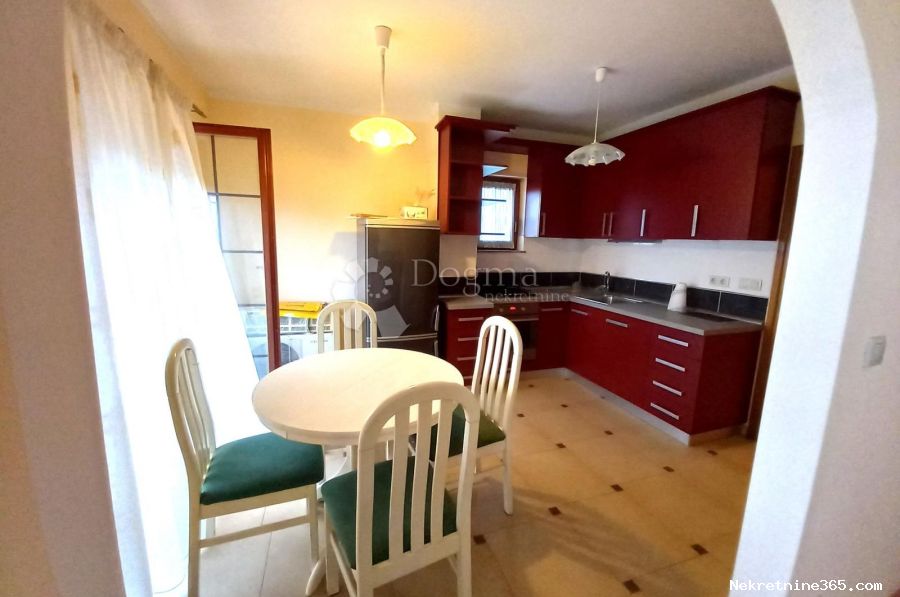
810,000.00 €
- 84430 m²
Property for
Sale
House type
detached
Property area
430 m²
Lot Size
1045 m²
Number of Floors
2
Bedrooms
8
Bathrooms
4
Updated
6 months ago
Built
2015
Country
Croatia
State/Region/Province
Primorsko-goranska županija
City
Viškovo
City area
Marinići
ZIP code
51216

Building permit
yes
Ownership certificate
yes
Garage
yes
Number of parking spaces
7
Description
We are selling a house in a very good location, in a side street but about fifty meters from the main road Viškovo-Rijeka. The house consists of two residential units, in nature it is a semi-detached house with separate entrances and on separate cadastral parcels. They are exactly the same in the number and arrangement of rooms. Each of them consists of a ground floor where there is a business space with a ceiling height of 3 m, open floor plan, with a bathroom, then a floor where there is a two-bedroom apartment with a living room and an attic in a high renovation phase. Central heating pipes are laid in the house, the joinery is PVC, the thermal facade is 4.5 cm thick. The interior carpentry is handmade from solid wood. The yard is very neat, there are two entrances, from the back and front of the house, and the garage has electricity, water and a channel for vehicle repairs. This property has great potential, it is possible to open a car mechanic, body shop or some other type of workshop on the ground floor, the space is also ideal for exhibition sales purpose. And again, it is possible to convert these spaces into residential ones... The first floor is fully furnished and habitable, and the attic is with minor investments. it is possible to get more attractive housing. This property is a great opportunity for tradesmen or for two families who would each get their own separate property. I am at your disposal for additional information and sightseeing. Mario Vuckovic mobile phone: e-mail: ID CODE:
-
View QR Code

-
- Current rating: 0
- Total votes: 0
- Report Listing Cancel Report
- 244 Shows

