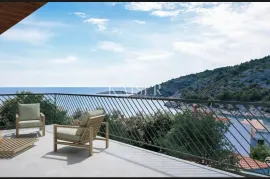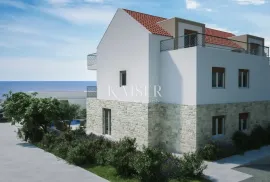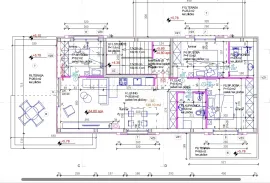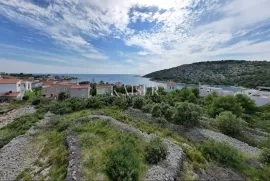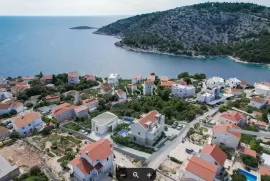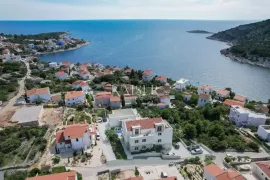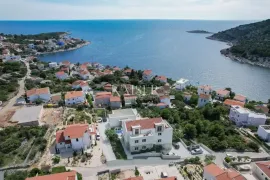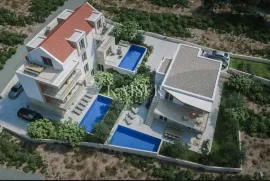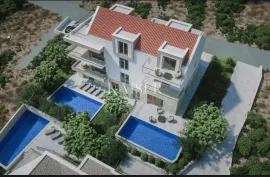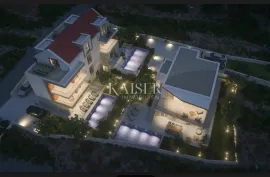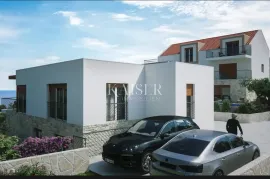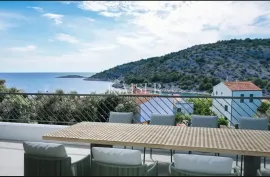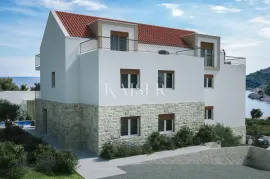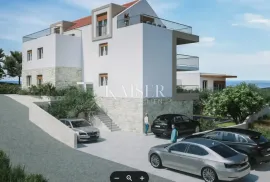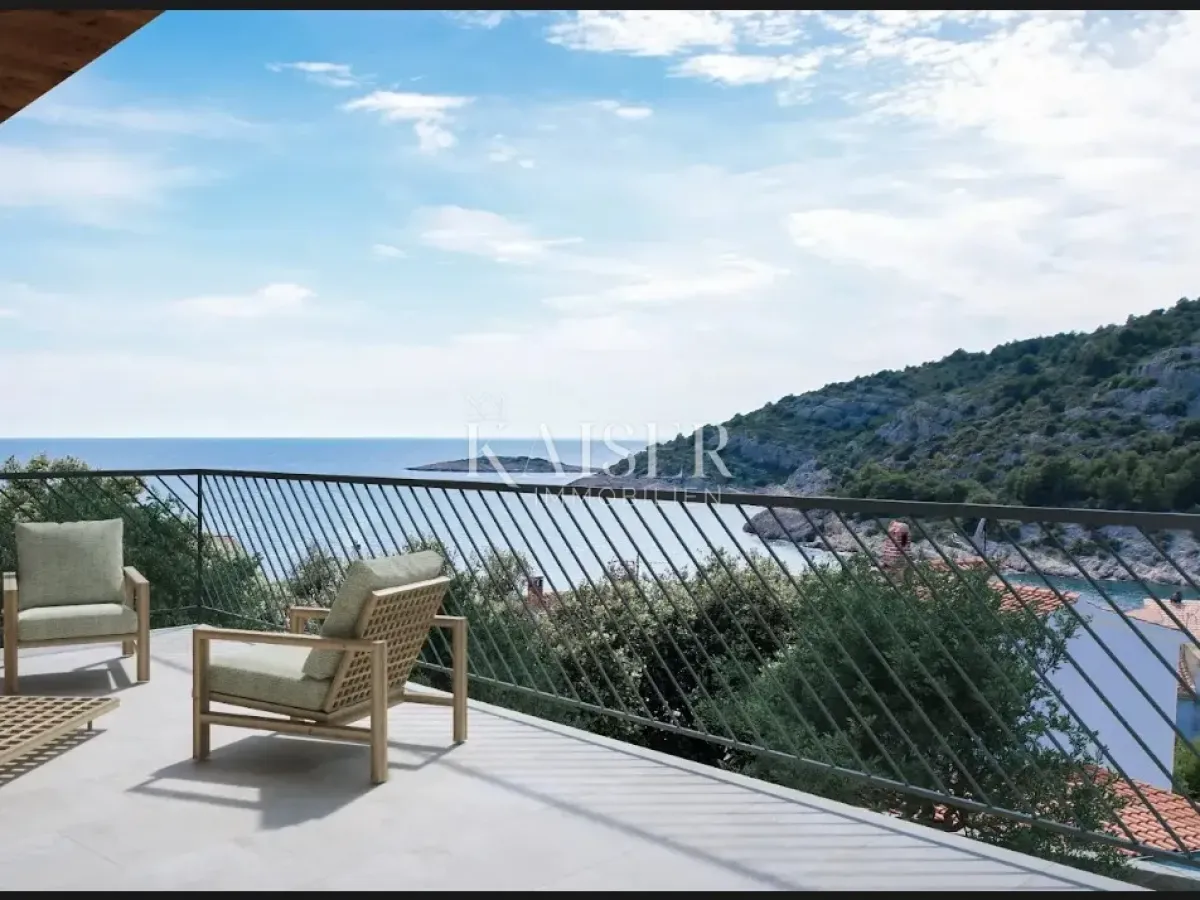
400,000.00 €
- 42146 m²
Property for
Sale
Property area
146 m²
Floor
2
Number of Floors
2
Bedrooms
4
Bathrooms
2
Updated
1 month ago
Newbuild
yes
Built
2025
Country
Croatia
State/Region/Province
Šibensko-kninska županija
City
Rogoznica
Building permit
yes
Ownership certificate
yes
Energy efficiency
A
Number of parking spaces
2
Description
Kaiser Immobilien presents: Luxury penthouse with panoramic views – Štivašnica, Rogoznica We present a top-class penthouse located in a modern building with 6 apartments in the quiet and picturesque bay of Štivašnica, not far from Rogoznica near Šibenik. This property offers luxurious living space, beautiful sea views and proximity to all important amenities, while ensuring privacy and peace. The penthouse consists of a spacious and bright living room with kitchen and dining area, which opens onto a large terrace with panoramic sea views. Three spacious bedrooms offer maximum comfort, while two modern bathrooms ensure functionality and privacy. The apartment also includes a study, ideal for a home office, and an internal staircase leads to an additional exclusive penthouse space. Three terraces allow you to enjoy the view and stay outdoors at any time of the day. In addition, an additional storage room inside the building increases practicality. Completion of construction is planned for early , and the apartment will be built according to the highest standards of modern architecture and energy efficiency. Penthouse structure and area: Entrance: 8.10 m² Bathroom 1: 5.60 m² Bedroom 1: m² Bedroom 2: m² Bathroom 2: 4.80 m² Living room: m² Bedroom 3: 8.80 m² Terrace 1: m² Terrace 2: 9.80 m² Terrace 3: m² Storage room: 7.00 m² Two parking spaces: 2x12.5 m2 Total net area of the apartment (with terraces and storage room): m Construction standards and quality of materials: Construction: Reinforced concrete frame with 25 cm thick thermal block brick, ensuring the longevity and stability of the building. Facade: 10 cm stone wool and final cladding of Dalmatian stone and acrylic plaster. Roof: Mediterranean tiles and 19 cm mineral wool thermal insulation. Joinery: PVC profiles with argon-filled insulated glass and motorized aluminum shutters. Entrance door: Burglar and fire doors with thermal and sound insulation. Sanitary facilities: Top-quality ceramics, GROHE and HANSGROHE fittings, GEBERIT built-in cisterns. Floors: Oak three-layer parquet in the living and bedrooms, while the kitchen and entrance are covered with ceramic tiles. Heating and cooling: Mitsubishi inverter heating and cooling system, electric underfloor heating in the living areas and bathrooms. Ventilation: Mechanical ventilation of the sanitary facilities and kitchen, ensuring fresh air in all rooms. Electrical installations: Cable installation for TV, internet and telephone, intercom with hands-free console and preparation for electric car charger. Location - excellent connectivity and attractions: Sea and beach - 150 m Rogoznica - 5 min drive Marina Frapa - 10 min drive Primošten - 15 min drive A1 motorway - 20 min drive Split Airport - 30 min drive Šibenik - 35 min drive Split - 50 min drive Štivašnica is known for its crystal clear sea and preserved nature, and the proximity of Marina Frapa, top restaurants and tourist attractions makes this area extremely attractive for living and investment. This penthouse is an ideal property for lovers of luxury and privacy, but also an excellent investment for elite tourist rental. Contact us for more information and arrange a viewing. Tel: + Email: ID CODE:
-
View QR Code

-
- Current rating: 0
- Total votes: 0
- Report Listing Cancel Report
- 53 Shows

