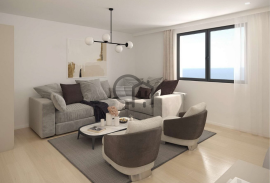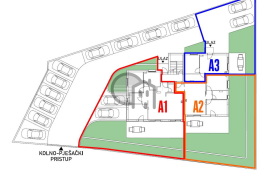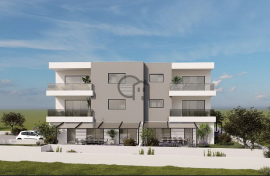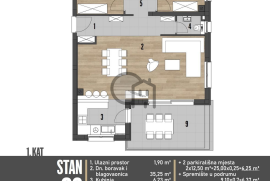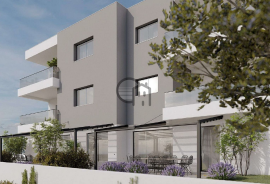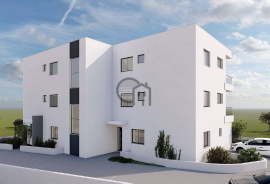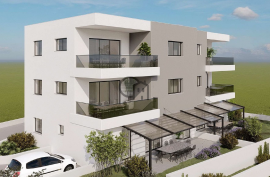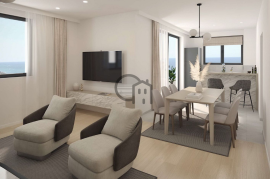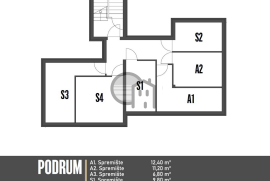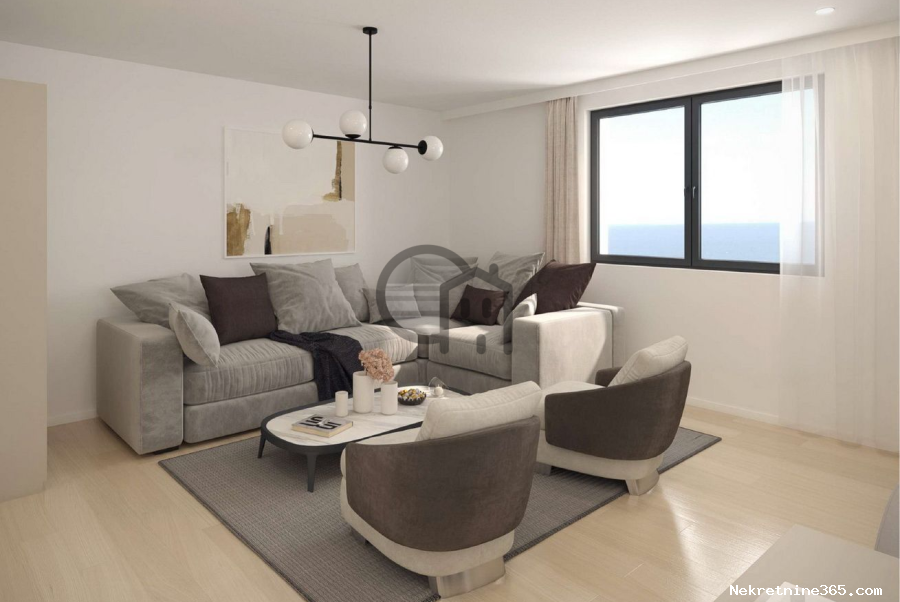
356,000.00 €
- 2193,83 m²
Property for
Sale
Property area
93,83 m²
Number of Floors
1
Bedrooms
2
Bathrooms
1
Updated
21 hours ago
Newbuild
yes
Built
2023
Condition
Under construction
Country
Croatia
State/Region/Province
Šibensko-kninska županija
City
Šibenik - Okolica
City area
Brodarica

Infrastructure
-
 Water
Water
-
 Air conditioner
Air conditioner
-
 Electricity
Electricity
-
 Telephone installation
Telephone installation
Number of parking spaces
2
Description
New building in Brodarica, in an attractive and quiet location with a beautiful panoramic view. The residential building of ground floor+ first floor+2 consists of seven luxuriously equipped residential units, apartments A1, A2 and A3 on the ground floor, apartments S1 and S2 on the first floor, and apartments S3 and S4 on the second floor, with a net usable area of approx. 37, 00 m2 to m2. All residential units have 2 parking spaces and storage rooms in the basement of the building, sizes from 6.80 to m2. Residential units A1, A2 and A3 on the ground floor also have gardens of approx. to m2, which are accessed from their terraces, and where it is possible to place smaller swimming pools or some other facilities. The distance of the building from the sea or the beach is 300 m, all necessary or important city amenities (shops, bank, kindergarten, school, etc.) are a few minutes' drive away. The advantage of this facility is that you can reach the sea on foot without crossing the highway via the underpass in just a few minutes. Road access from the northwest side of the plot. Electricity 7.8 kw per apartment with the possibility of additional purchase, each apartment has its own electricity meter, as well as a water meter and telephone connection. Antenna installation terrestrial and common satellite. Landscaped environment with lawns and horticulture.Finishing:- Constructively built according to high standards, with the use of the highest quality basic materials.- The walls are made of block bricks, and the mezzanine and roof structure are reinforced concrete.- Thermal facade - ETICS system 10 cm thick.-Roof thermal insulation with 14 cm thick XPS panels and 1.5 mm thick TPO waterproofing membrane.- Floors in the living room and bedrooms oak parquet extra class 21 mm.- Other floors are porcelain tiles of top quality, with a modern look.Apartment equipment:-External carpentry made of high-quality PVC profiles with six chambers and three-layer glass of excellent energy efficiency, the outer side of the profile in anthracite color and the inner side of the profile in white color, with electrically operated blinds including protection for mosquitoes (nets), lifting-sliding walls, all fittings and handles of renowned manufacturers.- Burglar-proof and fire-proof entrance doors from a reputable manufacturer with a certificate.- Room doors with hidden hinges and magnetic locks, door frames and moldings made of solid wood, filled with hollow chipboard covered with MDF -Glass fence on the balconies- The walls and ceilings of the apartment painted white.- Plano stone inner blocks, thickness d=3 cm, polished profiled edges.- Parquet in the bedrooms.- Tiles in all other interior spaces and terraces, bathrooms tiled with ceramic tiles up to the ceiling, toilets up to 1.2 m high.- Electric underfloor heating in all rooms in the apartment.- Air conditioner in the basement. 5.0 kW inverter in the living room and 2.5 kW inverter in the rooms by GREE.- Quality class sanitary equipment such as Kolpa-san and Hansgrohe, built-in cisterns such as Liv or Geberit, glass shower walls such as Voxort or similar, shower channels Voxort or similar.- Modular switches and sockets manufactured by TEM in white-Lighting fixtures in the bathrooms and on the terraces are ceiling lights, and the rest of the rooms have a socket with a light bulb S2 - two-room apartment with a total of m2 of usable area, and is located on the 1st floor of a residential building with a total of 7 residential units. The apartment is oriented to the south side and consists of a kitchen, dining room and living room as a whole, a terrace of m2, a toilet, an entrance hall, two bedrooms and a bathroom. The apartment has a storage room of 9.10 m2 in the basement and two parking spaces.
Reference Number
486729
Agency ref id
a525
-
View QR Code

-
- Current rating: 0
- Total votes: 0
- Report Listing Cancel Report
- 555 Shows

