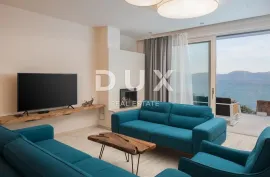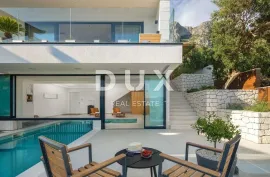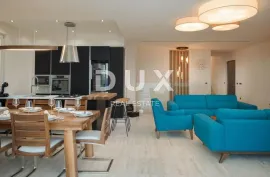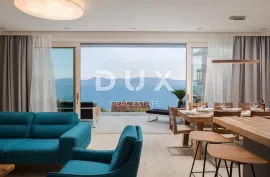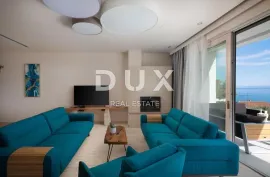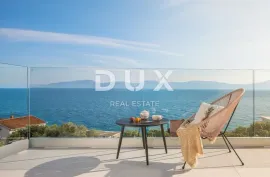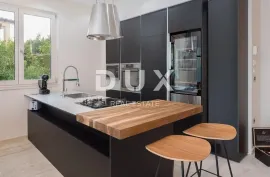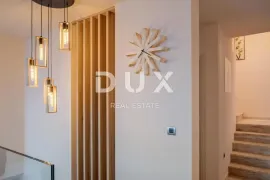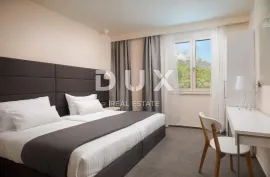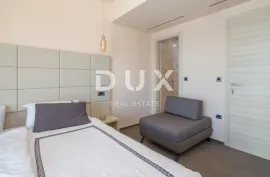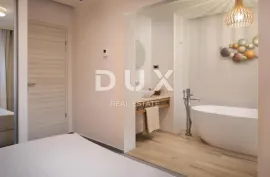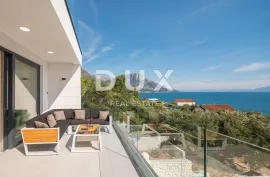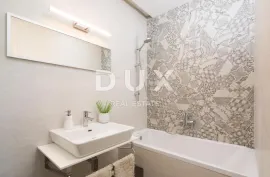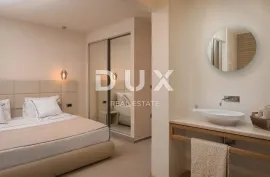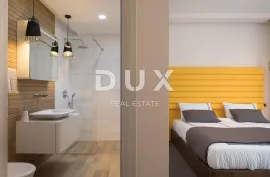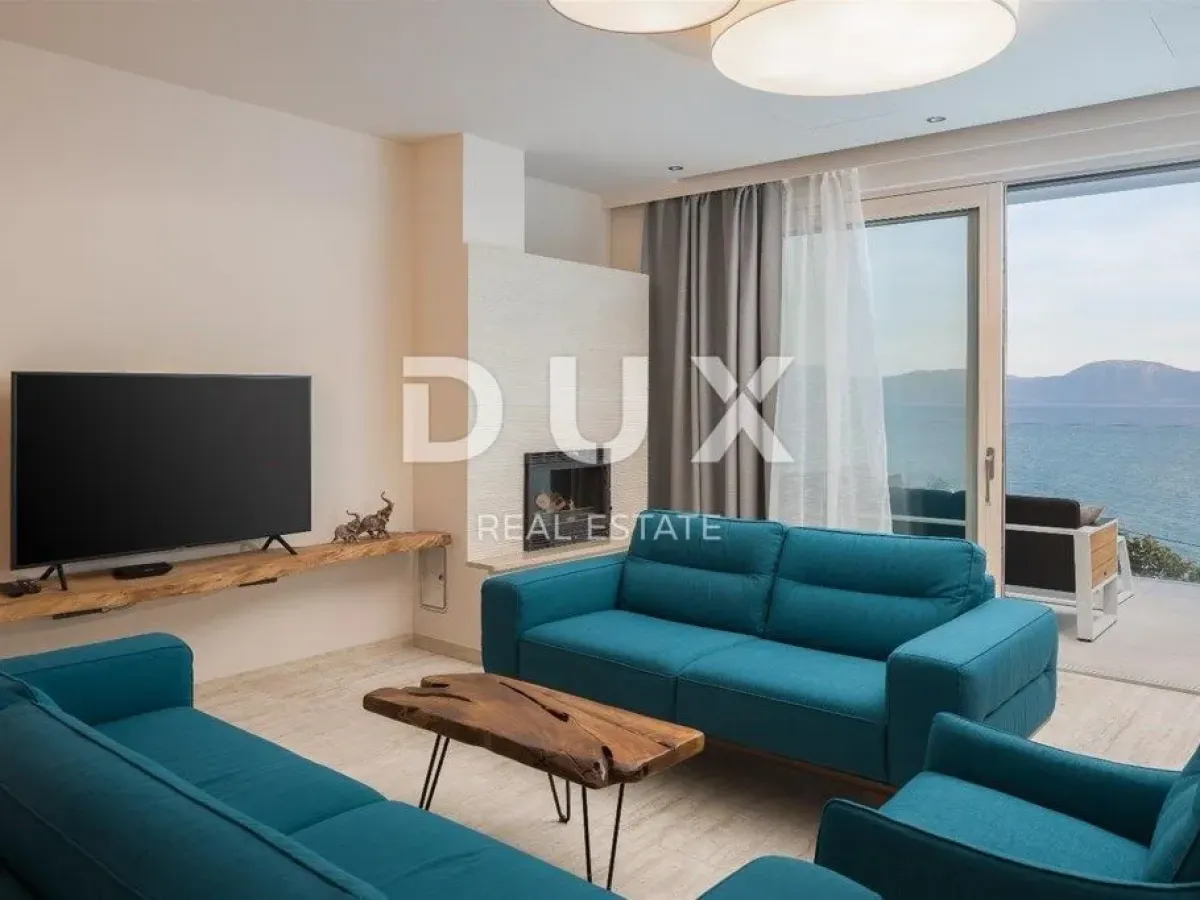
1.00 €
- 64289 m²
Property for
Sale
House type
detached
Property area
289 m²
Lot Size
300 m²
Bedrooms
6
Bathrooms
4
Updated
1 week ago
Newbuild
yes
Built
2019
Country
Croatia
State/Region/Province
Splitsko-dalmatinska županija
City
Gradac
City area
Podaca
ZIP code
21330

Energy efficiency
B
Central heating
yes
Description
DALMATIA, PODACA - Luxury villa with open sea views On the Adriatic highway, between Makarska and Ploče, there is a small but touristic place called Podaca. The villa is located on the Makarska Riviera, otherwise known for its numerous coastal places adorned with beautiful pebble beaches on one side, and the Biokovo mountain, as a proud guardian on the other. The villa is located only 70 meters from the sea, which offers a view of the endless blue from all floors. The villa is equipped with the most luxurious materials. The entrance to the villa is paved with Semmelrock slabs, and also serves as a parking lot. There is space for a garage upgrade, at the request of the future owners. External stairs lead to the middle floor of the villa, or the ground floor. The front door, as well as all other external doors of the house, are Hormann. In front of the entrance there is a grill area with an outdoor dining area. The ground floor consists of a living area and a double bedroom with its own indoor open bathroom with a bathtub. The living area contains a guest toilet, a living room equipped with Natuzzi furniture, which is warmed by a fireplace and a beautiful console table with a stone base, which is the work of the owner himself. The dining room is decorated with a handmade wooden table with modern chairs, and the open-plan kitchen with an island is fully equipped with AEG appliances. In addition to the hood, the kitchen has additional ventilation, which is also stretched throughout the villa. From the living room, through glass walls that completely eliminate external noise, you can exit to a beautiful, spacious balcony, which offers a view of the pool downwards, and a view of the sea in the distance. The balcony is equipped with outdoor lounge furniture. From the ground floor, as the center of the villa, internal stairs lead to the spa area, which opens onto a terrace with a sunbathing area. The pool is both outdoor and indoor, and the structure that divides it is mobile, so it is completely open in summer, and allows indoor swimming in winter. In addition, the pool is heated, and has a massage system and an electrolysis system. This area also includes a Finnish sauna, an indoor shower and a freestanding fireplace for a special atmosphere. The pool offers a view of the sea. The living room floor is covered with Travertine stone, as well as wide, beautifully lit stairs leading to the first floor. On the first floor there are three bedrooms, each with its own bathroom, two of which share a spacious balcony with a beautiful view. The bedrooms are equipped with custom-made beds, built-in wardrobes and blackout curtains. Underfloor heating has been implemented throughout the villa via heat pumps, and each floor of the villa has its own electrical cabinet and heating and cooling system. The villa is equipped with a solar system. The facade of the villa is excellently insulated, ventilated and decorated with first-class stone. As for horticulture, the owners have planted oranges, limes, lemons, lavender and olives. There is no construction zone on the left side of the villa, so you can count on long-term privacy. **** Dear clients, the agency commission is charged in accordance with the General Terms and Conditions. ID CODE:
-
View QR Code

-
- Current rating: 0
- Total votes: 0
- Report Listing Cancel Report
- 111 Shows

