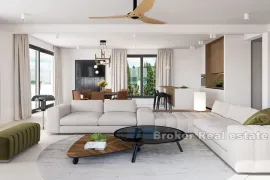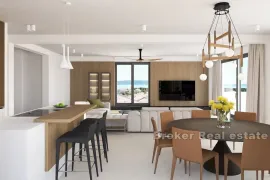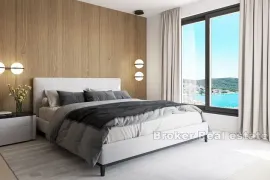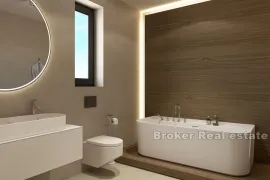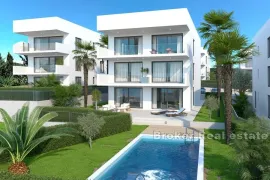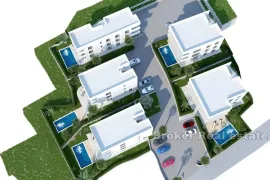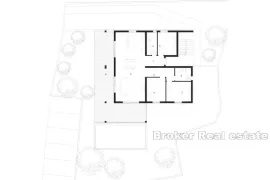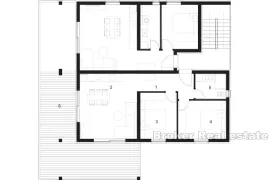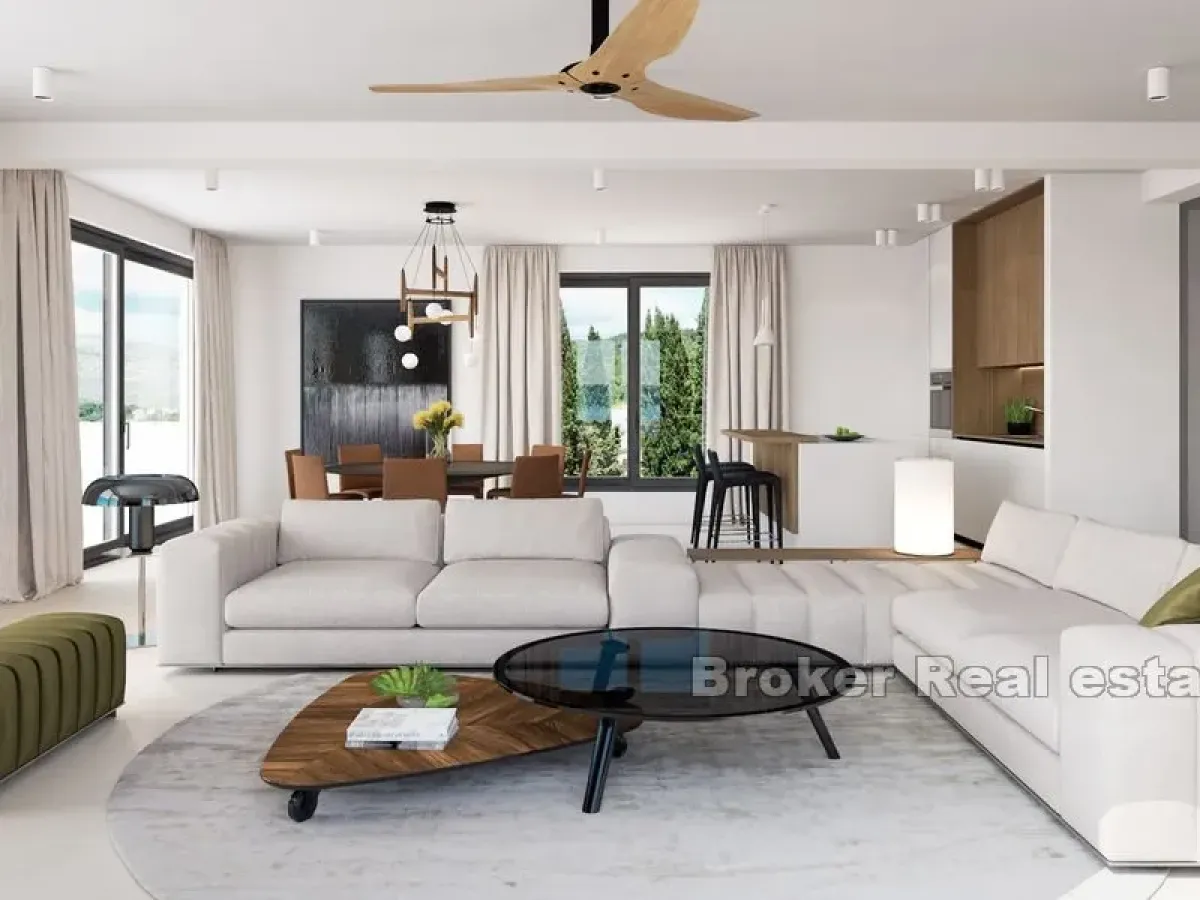
217,500.00 €
- 1147 m²
Property for
Sale
Property area
47 m²
Bedrooms
1
Bathrooms
1
Updated
13 hours ago
Newbuild
yes
Country
Croatia
State/Region/Province
Splitsko-dalmatinska županija
City
Trogir
City area
Čiovo
ZIP code
21220

Description
A modern building with several apartments is under construction on the southern side of the island of Čiovo. In an excellent location, it will be surrounded by similar newly built buildings and the apartments will have a partial view of the sea. The facility is oriented to the west and access is provided from one of the main roads on the island. The building will have a total of three floors. On the ground floor, there will be a spacious three bedroom apartment with two bathrooms and a comfortable living area with access to the terrace. The apartment will also have a garden with a swimming pool and a sunbathing area. On the first and second floor, there are identical apartments with balconies, while the penthouse apartment will also have a roof terrace that the buyer can furnish as desired. The investor also offers the option of dividing the apartments on all floors into a one bedroom apartment and a two bedroom apartment, each with one bathroom, in which case the one bedroom apartment will have a garden and the two bedroom apartment will have a swimming pool and garden and the other apartments will share balconies and a roof terrace. Three bedroom apartments will have two outdoor parking spaces each and one bedroom and two bedroom apartments will have one. Top quality materials will be used in the construction and furnishing (tiles and high class sanitary ware, PVC shutters, 3 air conditioners in each apartment etc.). The apartments are an excellent choice for all those looking for an apartment in a quiet location with a view of the sea. Option 1: GROUND FLOOR S1 – 110,40 m² + terrace 26,74 m² + garden with pool 285,25 m² – € – SOLD! FIRST FLOOR: S2 – 110,40 m² + terrace 26,74 m² – € – SOLD! SECOND FLOOR: S3 – 110,40 m² + terrace 26,74 m² + roof terrace 185,45 m² – € Option 2: GROUND FLOOR: S1a – 47,30 m² + terrace 13,30 m² + garden 30,40 m² – € – SOLD! S1b – 61,93 m² + terrace 13,30 m² + garden with pool 563,65 m² – € – SOLD! FIRST FLOOR: S2a – 47,30 m² + terrace 13,30 m² – € – SOLD! S2b – 61,93 m² + terrace 13,30 m² – € – SOLD! SECOND FLOOR: S3a – 47,30 m² + terrace 13,30 m² + roof terrace 71,59 m² – € S3b – 61,93 m² + terrace 13,30 m² + roof terrace 97,51 m² – € ID CODE:
Reference Number
721382
Agency ref id
3145-257351
-
View QR Code

-
- Current rating: 0
- Total votes: 0
- Report Listing Cancel Report
- 15 Shows

