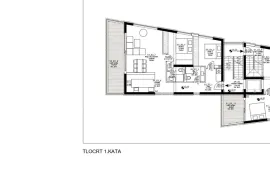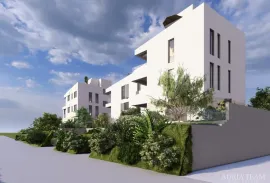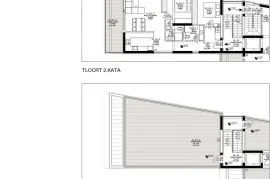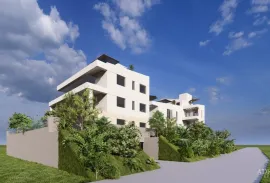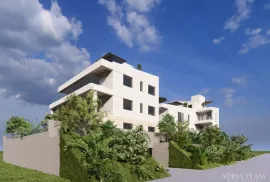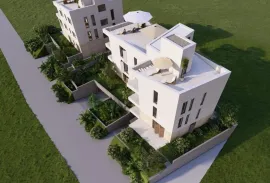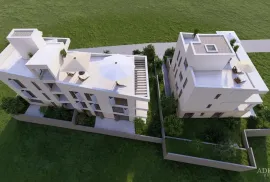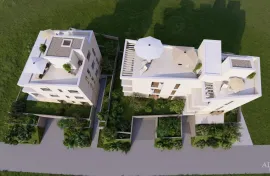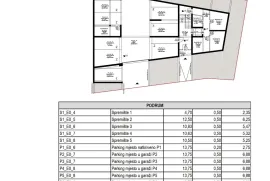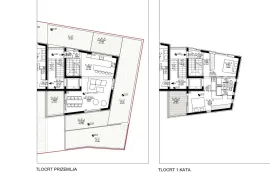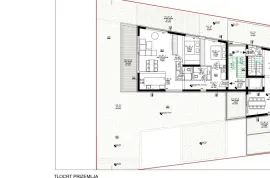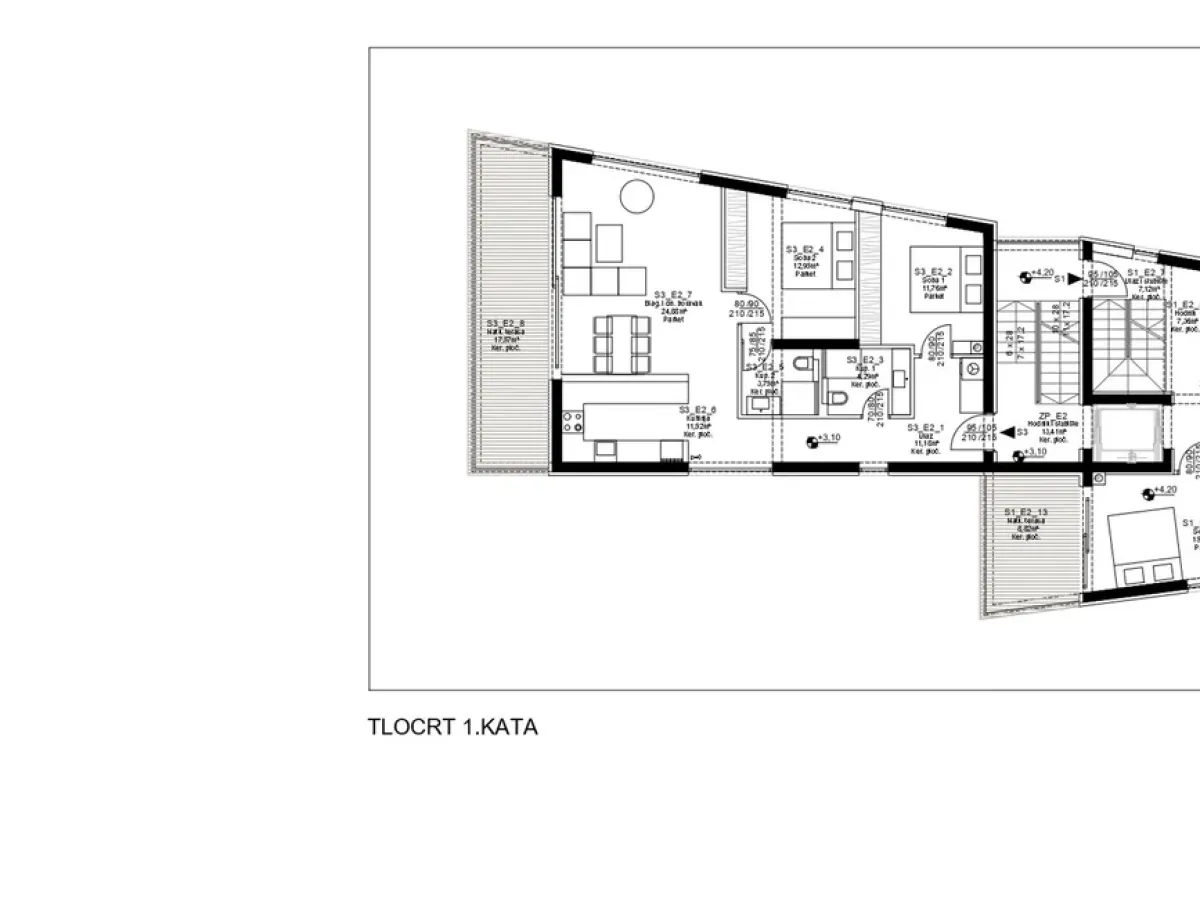
356,480.00 €
- 3189.12 m²
Property for
Sale
Property area
89.12 m²
Floor
1
Bedrooms
3
Bathrooms
1
Cellar
yes
Updated
1 month ago
Newbuild
yes
Condition
Kept
Country
Croatia
State/Region/Province
Zadarska županija
City
Zadar - Okolica
City area
Petrčane
ZIP code
23231

Building permit
yes
Ownership certificate
yes
Infrastructure
-
 Water
Water
Elevator
yes
Garage
yes
Number of parking spaces
16
Description
APARTMENTS IN RESIDENTIAL BUILDINGS, NEW CONSTRUCTION - PETRČANE For sale APARTMENTS in residential buildings under construction in Petrčane. The property consists of two residential buildings, each with 4 apartments spread over the basement, ground floor, 1st and 2nd floor and a roof terrace. Both buildings are located on an elevation and all apartments have a view of the sea and nature. PROPERTY DESCRIPTION: NORTHERN BUILDING S1 - GROUND FLOOR + 1ST FLOOR + 2ND FLOOR (entrance (4.86 m2), kitchen ( m2), dining room + living room ( m2), 3 covered terraces (6.93 m2, 2 x 4.41 m2), 2 uncovered terraces (2.39 m2, 2.21 m2), 2 entrances + 2 staircases (2 x 7.12 m2), 2 hallways (2 x 7.36 m2), 4 bedrooms (2 x m2, 2 x m2), 4 bathrooms (2 x 3.12 m2, 2 x 3.06 m2), roof terrace ( m2), elevator entrance (1.84 m2), 3 gardens (4.83 m2, 6.99 m2, 3.63 m2)) - m2 - EUR S2 - GROUND FLOOR (entrance ( m2), 2 bedrooms ( m2, m2), 2 bathrooms (4.29 m2, 3.75 m2), kitchen ( m2), dining room + living room ( m2), covered terrace ( m2), uncovered terrace (4.75 m2), garden ( m2)) - m2 - 472, EUR S3 - 1ST FLOOR (entrance ( m2), 2 bedrooms ( m2, m2), 2 bathrooms (4.29 m2, 3.75 m2), kitchen ( m2), dining room + living room ( m2), covered terrace (8.79 m2)) - m2 - 356, EUR S4 - 2ND FLOOR (entrance ( m2), 2 bedrooms ( m2, m2), 2 bathrooms (4.29 m2, 3.75 m2), kitchen ( m2), dining room + living room ( m2), uncovered terrace (4.39 m2), roof terrace ( m2)) - m2 - 420, EUR Garage and storage room are sold separately. BASEMENT - 5 storage rooms (2.35 m2, 6.25 m2, 5.47 m2, 5.32 m2, 5.25 m2), covered parking space (2.75 m2), 7 parking spaces in the garage (7 x 6.88 m2)) SOUTH BUILDING S1 - GROUND FLOOR (hallway (2.72 m2), kitchen ( m2), living room ( m2), 2 bedrooms (8.85 m2, m2), bathroom (4.57 m2), covered terrace ( m2), garden ( m2)) - m2 - 460, EUR S2 - GROUND FLOOR (hallway (2.72 m2), kitchen ( m2), living room ( m2), 2 bedrooms (8.84 m2, m2), bathroom (4.51 m2), covered terrace ( m2), garden ( m2)) - m2 - 375, EUR S3 - 1ST FLOOR (hallway (2.72 m2), kitchen ( m2), dining room + living room ( m2), 3 bedrooms (2 x 9.62 m2, m2), 2 bathrooms (4.57 m2, 3.59 m2), covered terrace ( m2)) - m2 - 436, EUR S4 - 2ND FLOOR (hallway (2.72 m2), kitchen ( m2), dining room + living room ( m2), 3 bedrooms (2 x 9.62 m2, m2), 2 bathrooms (4.57 m2, 3.59 m2), covered terrace (9.69 m2), uncovered terrace (4.09 m2), covered roof terrace (1 m2), uncovered roof terrace ( m2)) - m2 - 514,710 EUR Garage and storage room are being purchased separately. BASEMENT - 2 covered parking spaces (2 x 6.88 m2), 6 garage parking spaces (6 x 6.88 m2), 4 storage rooms (4.03 m2, 4.14 m2, 4.57 m2, 5.98 m2) DESCRIPTION OF MATERIALS: - Planned completion of works early - Heat pump - complete underfloor heating; - Aluminum joinery (combination of shutters and blinds); - Water outlets in the gardens and on the roof terrace for the possibility of installing a jacuzzi; - Reinforced concrete structure with polystyrene insulation (15 cm); - During the construction phase, the possibility of agreeing on floor coverings; - Grohe/Geberit class sanitary ware; - Elevator from the garage to the roof terrace; For any additional information about the property and to arrange a viewing date, please feel free to contact us at any time with confidence.
-
View QR Code

-
- Current rating: 0
- Total votes: 0
- Report Listing Cancel Report
- 67 Shows

