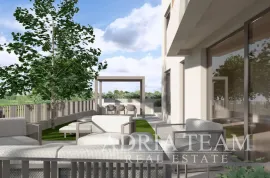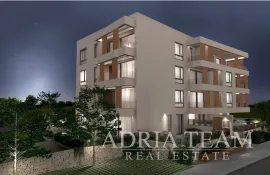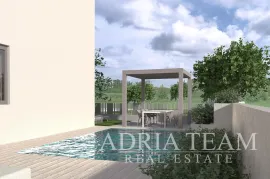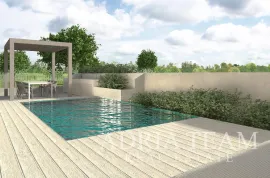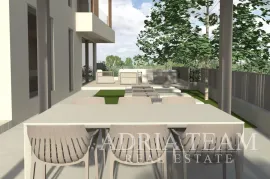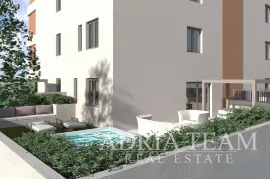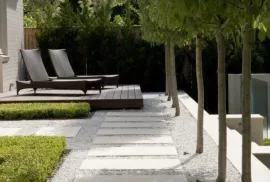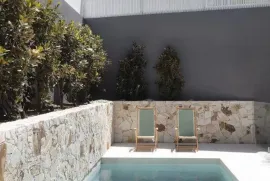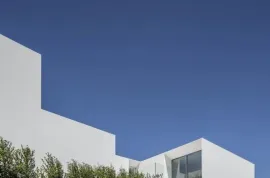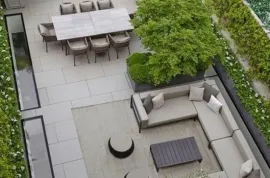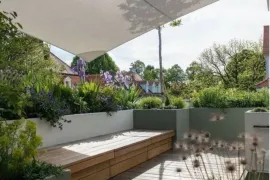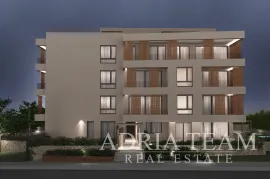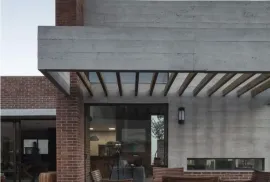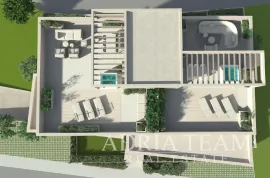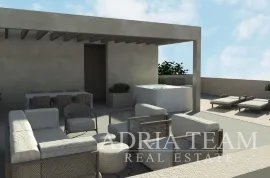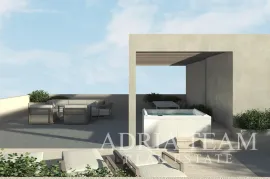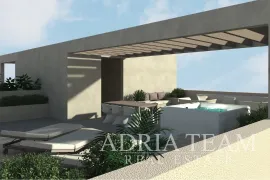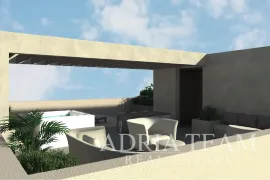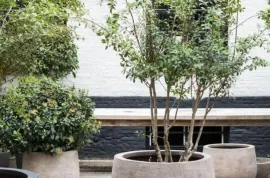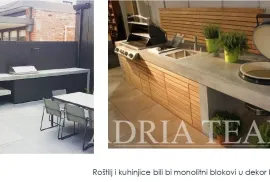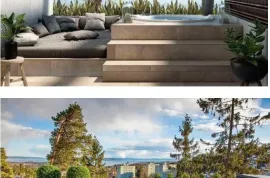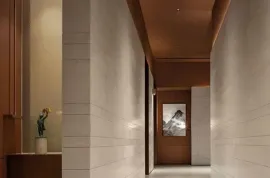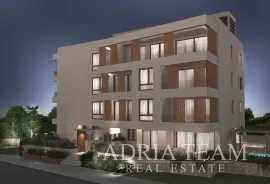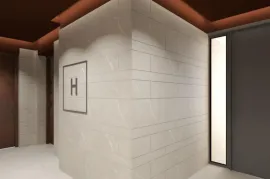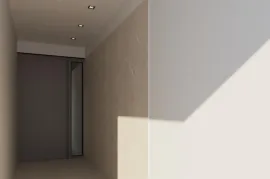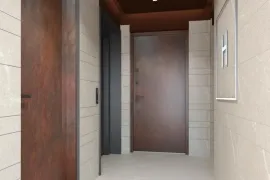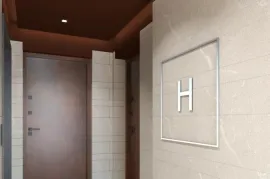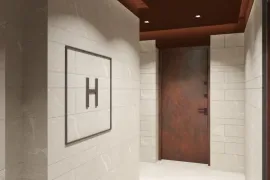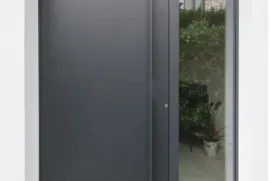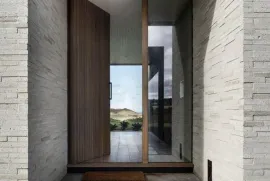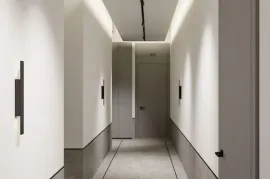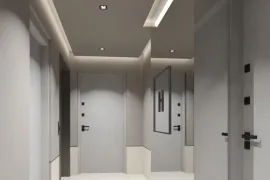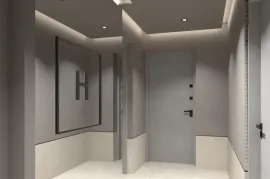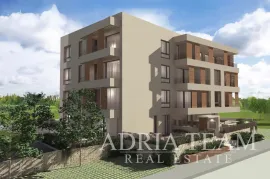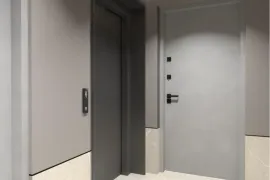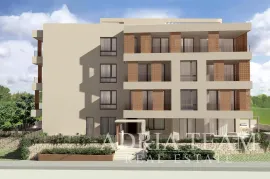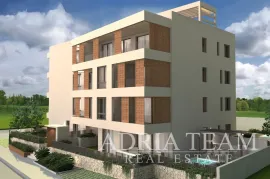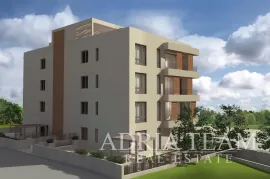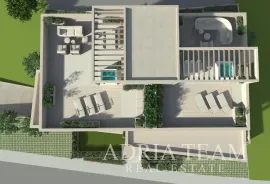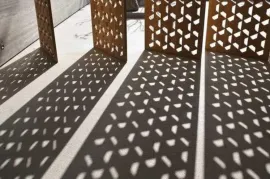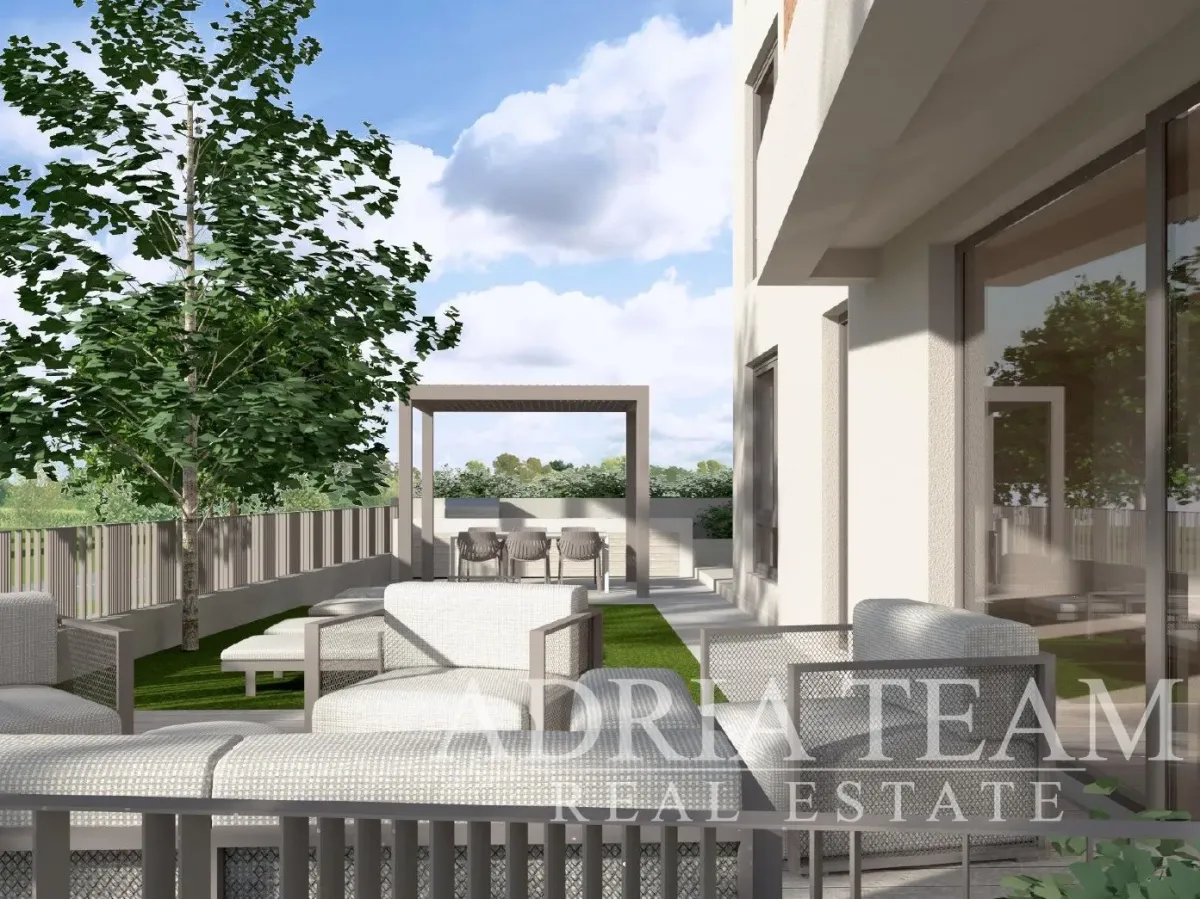
365,000.00 €
- 3162.0 m²
Property for
Sale
Property area
62.0 m²
Bedrooms
3
Bathrooms
1
Cellar
yes
Updated
2 months ago
Newbuild
yes
Condition
Kept
Country
Croatia
State/Region/Province
Zadarska županija
City
Zadar
City area
Borik
ZIP code
23000

Ownership certificate
yes
Infrastructure
-
 Air conditioner
Air conditioner
-
 ADSL
ADSL
Elevator
yes
Energy efficiency
In preparation
Garage
yes
Number of parking spaces
21
Description
APARTMENTS for sale in a residential building under construction in the Vitrenjak area in Zadar. The property consists of 11 apartments on the ground floor, 1st, 2nd and 3rd floors. PROPERTY DESCRIPTION: GROUND FLOOR - S1 (living room + kitchen + dining room, 2 bathrooms, 3 bedrooms, 2 corridors, 2 covered terraces, terrace, storage room, outdoor and garage parking space) - 159 m2 - SOLD! S2 (living room + kitchen + dining room, 2 bathrooms, 2 bedrooms, hallway, 2 covered terraces, terrace, storage room, outdoor and garage parking space) - 112 m2 - €355, - SOLD! 1ST FLOOR - S4 (living room + kitchen + dining room, 2 bathrooms, 3 bedrooms, 2 corridors, loggia, storage room, outdoor and garage parking space) - 112 m2 - SOLD! S6 (living room + kitchen + dining room, bathroom, 2 bedrooms, toilet, corridor, loggia, storage room, outdoor and garage parking space) - 91 m2 - SOLD! 2ND FLOOR - S9 (living room + kitchen + dining room, bathroom, 2 bedrooms, toilet, corridor, loggia, storage room, outdoor and garage parking space) - 91 m2 - €355, - SOLD! 3RD FLOOR - S10 (living room + kitchen + dining room, 2 bathrooms, 3 bedrooms, 2 storage rooms, 2 corridors, kitchen, 2 roof terraces, 2 loggias, 2 garage parking spaces, outdoor parking space) - 192 m2 - €1,050, S11 (living room + kitchen + dining room, 2 bathrooms, 3 bedrooms, 2 corridors, kitchen, 2 roof terraces, loggia, 3 garage parking spaces, toilet) - 185 m2 - €1,050, - underground garages and storage rooms in the basement; - terraces on the ground floor have access to a private garden, while private individual internal stairs on the top floor lead to the roof terraces; MATERIAL DESCRIPTION: - large glass walls on the balconies; - pergola; - possible installation of a jacuzzi; - reinforced concrete construction; - thermal facade 10 cm; - three-layer glass; - mosquito nets; - 1st class ceramics, parquet floors. - video intercom; - air-conditioned with a multi-split system (each room has its own unit); - underfloor heating in the kitchen and living room and bathroom; - customers have the right to choose the color of parquet and ceramics from a defined selection. For any additional information and to schedule a tour, feel free to contact us at any time with confidence.
-
View QR Code

-
- Current rating: 0
- Total votes: 0
- Report Listing Cancel Report
- 197 Shows

