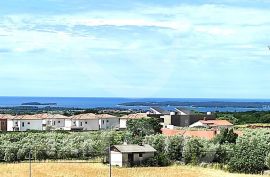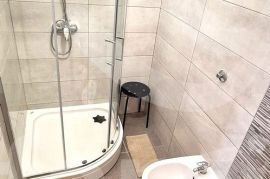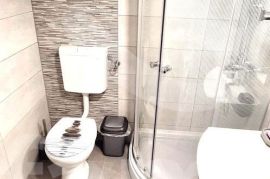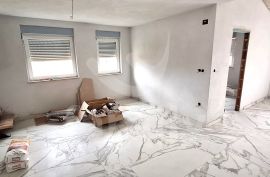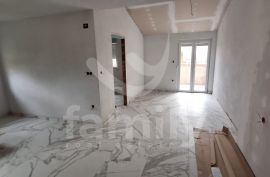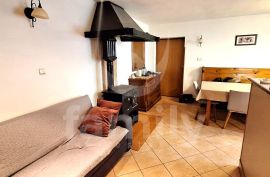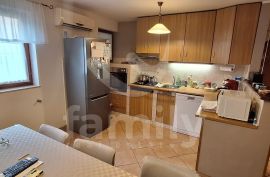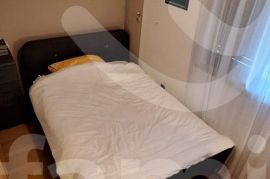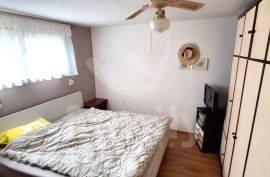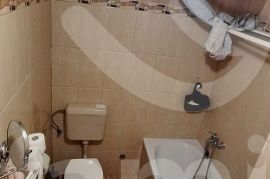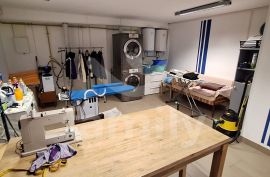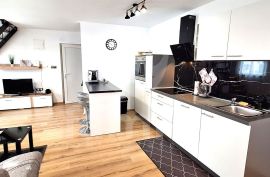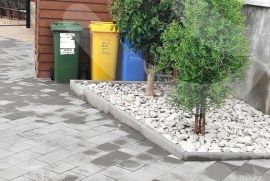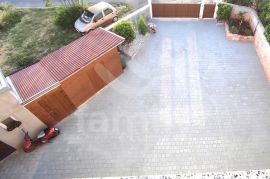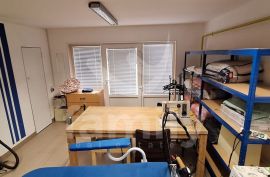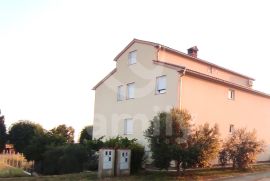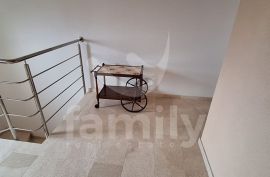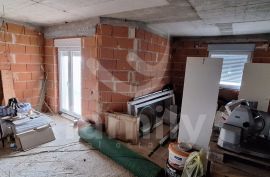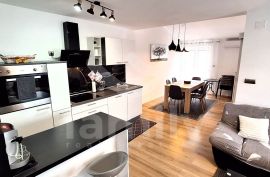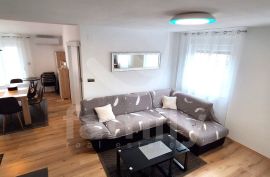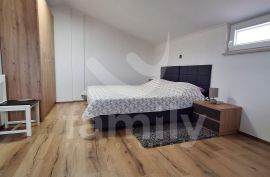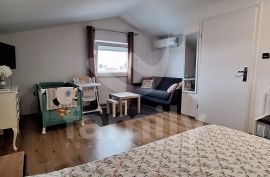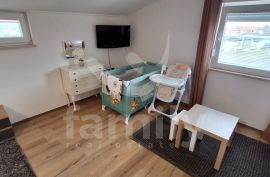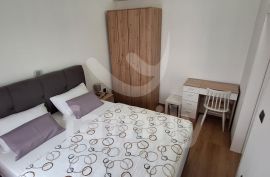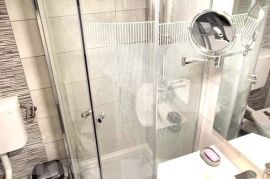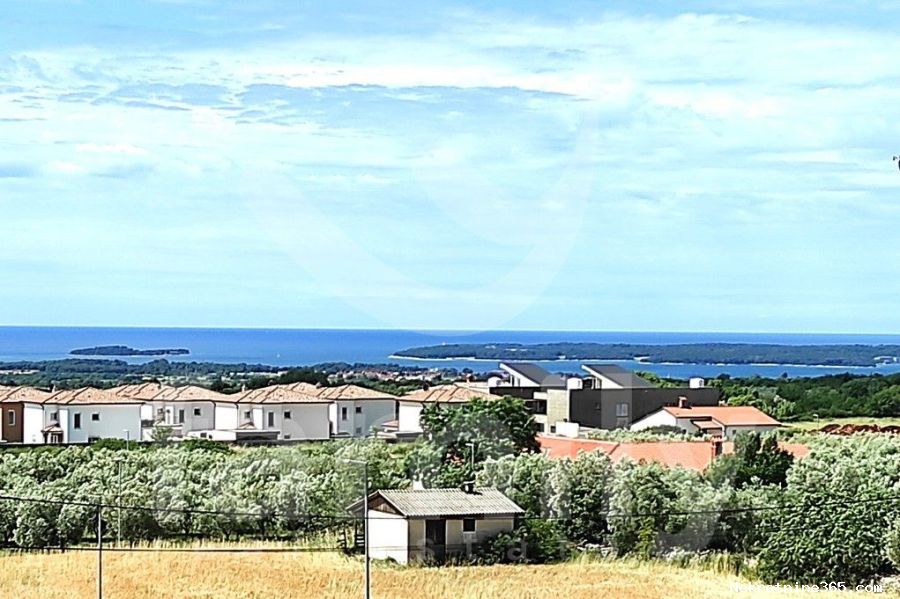
972,000.00 €
- 118450.0 m²
Property for
Sale
House type
detached
Property area
450.0 m²
Bedrooms
11
Bathrooms
8
Updated
1 month ago
Built
2017
Country
Croatia
State/Region/Province
Istarska županija
City
Vodnjan
City area
Vodnjan

Building permit
yes
Ownership certificate
yes
Infrastructure
-
 Water
Water
-
 Electricity
Electricity
-
 Sewage
Sewage
Energy efficiency
B
Number of parking spaces
8
Description
Not far from the beautiful southwestern coast of the Istrian peninsula is the town of Vodnjan, a town rich in historical heritage, culture, and beautifully located with a beautiful old town center. The old town center and most of the basic amenities in Vodnjan are located on a beautiful hill that offers a beautiful view of the sea and the Brijuni Islands.
This spacious apartment house with a total of 4 apartments and utility rooms of 450 m2 is located in Vodnjan, not far from the center, and in a prime location. It extends over 3 floors, while the garden is about 500 m2. On the ground floor there is a spacious room of approximately 40 m2 currently used as a laundry and ironing room, while next to it there is a tavern equipped with a wood-burning stove and a kitchen area, and below there is an apartment with a total of two bedrooms and a bathroom. Internal stairs lined with Dalmatian stone lead to the first floor and a spacious apartment in the Rohbau phase of approx. 120 m2 with installed PVC joinery and can accommodate 3 to 4 bedrooms, two to three bathrooms, a living room with a dining area and a kitchen and an existing spacious terrace.
There are two apartments on the second floor. The first apartment has an area of approx. 78 m2 and has two floors. It is fully furnished and is currently used for tourist rental. Inside, there is an open space consisting of a living room, a high-quality kitchen, a dining area with access to the terrace, with a wonderful view of the Brijuni Islands and the sea, a bathroom and a bedroom. The oak stairs lead to the gallery where there is another bedroom and bathroom. There is a landing height along the entire gallery. The heating and cooling system is via three air conditioning units (each bedroom with its own air conditioning and one unit is located in the living room). During the furnishing of the property, attention was paid to every detail, and there is a chandelier in the living room with a bluetooth speaker and adjustment of different light colors, PVC joinery with double-layer glass with 7 gas chambers with ALU shutters and additional insulation.
The second apartment on the second floor has an area of 92.51 m2 and is unfurnished. Inside it there is a living room, a kitchen, a dining area with access to a terrace with a wonderful view of the Brijuni Islands, a bathroom and two bedrooms. Stairs made of oak wood lead to the gallery where there is another bedroom and bathroom. The heating and cooling system is via four air conditioning units (each bedroom with its own air conditioning and one unit is located in the living room). PVC carpentry of double-layer glass with 7 gas chambers with ALU blinds and additional insulation was installed, as well as ceramics. The building was built to a high standard and has an 8 cm thermal facade. The yard is large enough to accommodate a large number of parking spaces, and there are wooden storage rooms for each apartment, one each.
The property is extremely interesting due to its size, location, fantastic sea view, high quality and as such represents an attractive investment, whether in terms of family life or a great opportunity to engage in catering activities by renting and a quick return on investment, as well as a combination of both.
FOR ALL OTHER INFORMATION CALL:
+385981748680
dean.zunic@family-nekretnine.hr
Dean Žunić
Licensed agent
-
View QR Code

-
- Current rating: 0
- Total votes: 0
- Report Listing Cancel Report
- 104 Shows

