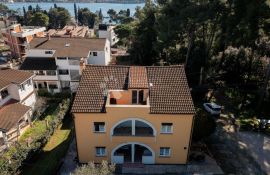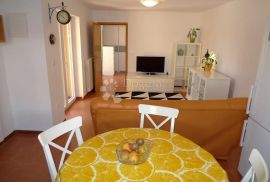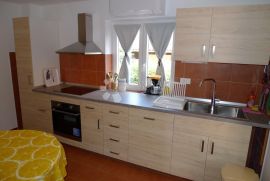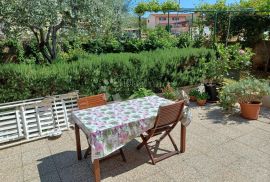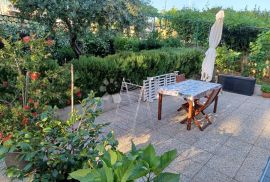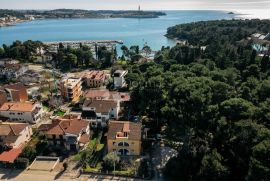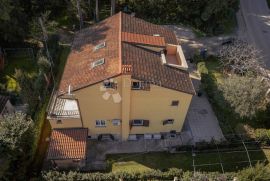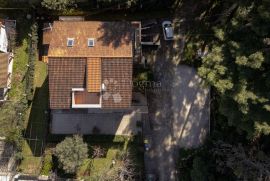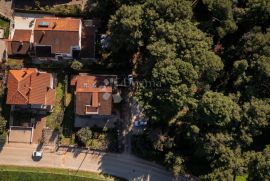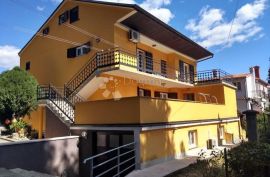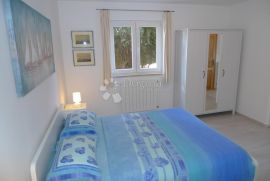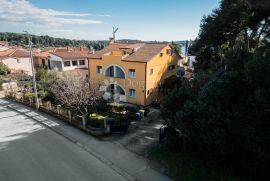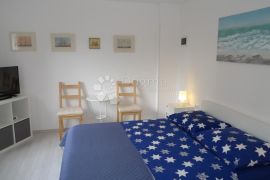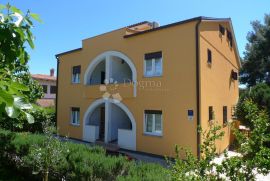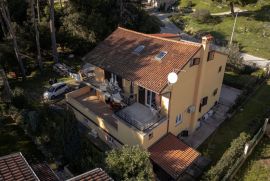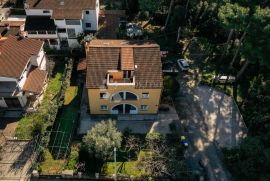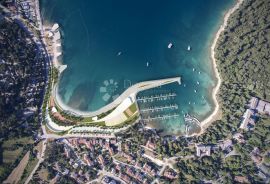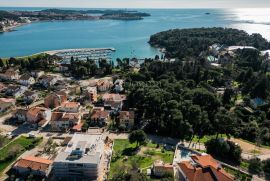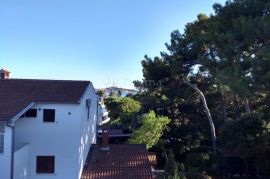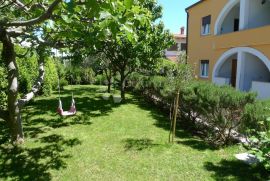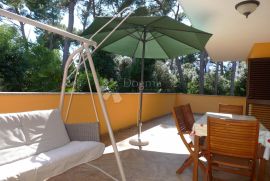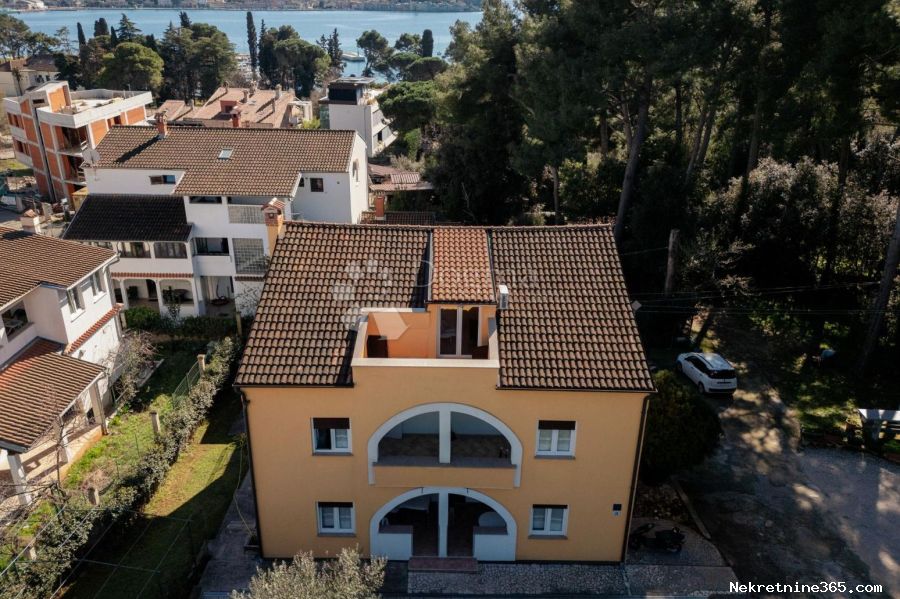
1,350,000.00 €
- 126400 m²
Property for
Sale
House type
detached
Property area
400 m²
Lot Size
839 m²
Bedrooms
12
Bathrooms
6
Updated
2 months ago
Built
1971
Last renovation
2016
Country
Croatia
State/Region/Province
Istarska županija
City
Rovinj
City area
Rovinj
ZIP code
52210

Building permit
yes
Ownership certificate
yes
Energy efficiency
In preparation
Number of parking spaces
7
Covered parking space
yes
Description
ROVINJ - Apartment house in a great location, only 200 meters from the sea.
We are selling a detached house with a total of 400 m² of living space, on a plot of 840 m2 in an exclusive part of the town of Rovinj, a stone's throw from the sea and promenades.
The house borders a century-old pine forest (an urbanistically defined green zone with a ban on construction), which ensures long-lasting peace and privacy.
The surroundings and the microlocation are in constant development, which is important for the development of the destination, and it is important to mention one of the latest realized projects of the nautical port of San Pelagio Rovinj, with a total of 375 moorings, that project had a significant impact on this microlocation. After the port, the renovation of the San Pelagio beach and environment is announced, so it is expected that this project will further increase the attraction of this area and increase the interest of users and customers.
The house is divided into 5 apartments (one-room, two-room and four-room) and a tavern.
In the basement of the house there is a large newly renovated and air-conditioned tavern with a kitchen and a dining table for 12 people and a living room, a large cellar/storage room, a boiler room and a laundry room.
On the other side of the basement is a newly renovated one-room studio apartment with a covered terrace.
On the ground floor there are two additional newly renovated studio apartments, one with one bedroom, the other with two bedrooms, both with loggias and access to a large Mediterranean garden in which there is enough space to build a swimming pool (close to all installations) as an additional feature.
On the other side of the ground floor there is an apartment consisting of an entrance hall, kitchen, dining room and living room (open space concept), 1 bedroom, bathroom and a large open terrace of 35 m2 with a view of the surrounding greenery.
The entire ground floor is currently used for tourist purposes.
The first floor and the attic form a two-story apartment connected by an internal staircase and a large terrace that stretches along its entire length with a view of the sea/old town.
In the case of raising an additional floor or the existing height of the attic (allowed according to the location information), the idea of a flat roof/terrace/sundeck (perhaps with a swimming pool or jacuzzi) opens up with a unique view of the sea, greenery and Rovinj's old town!
According to the location information and construction conditions, it is allowed to build an additional floor (basement + ground floor + 1st floor + 2nd floor + high attic) and to expand the building (area of mixed use 'M', predominantly residential use - family multi-storey building, residential building, hotel, business - residential building). With a simple operation, the existing condition is transformed into a building with three large (100+ m2) or 5 smaller residential units (2 per floor + one in the attic). By raising the additional floor, of course, the housing capacity increases.
The house has new ALU/PVC carpentry, heating oil central heating throughout the house (each room in the house has its own radiator; new Riello stove, large fuel oil tank and common new 300 L Riello boiler for all consumers).
Gas cupboard on the plot, each unit of the house is air-conditioned (inverter A++ air conditioning) and with SAT/TV installations and high-speed internet (optics also available).
Large garden with several parking spaces (10+). Shop and local bus stop 50 m away, the sea, a kindergarten and a newly built sports port about a hundred meters from the house. Newly renovated city beaches with all infrastructure within a 3-minute walk.
Ownership 1/1. All papers in order. No burden.
The house is sold furnished as in the pictures, with the possibility of continuing the well-established business of renting apartments, given the long-standing tradition and the highly rated 9.6.
Make the right decision with our support for a pleasant real estate buying experience, contact us with confidence:
FILIP MARIĆ
Licensed agent
Mobile: +385 91/335-5350
filip.maric@dogma-nekretnine.com
----------------------------------------------
MICHAEL RADOLA
Licensed agent
+385 91/575-3640
michael.radola@dogma-nekretnine.com
ID CODE: IS1513599
-
View QR Code

-
- Current rating: 0
- Total votes: 0
- Report Listing Cancel Report
- 131 Shows

