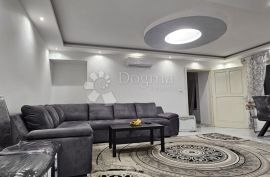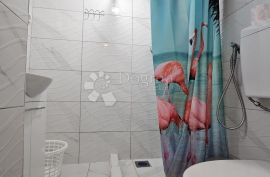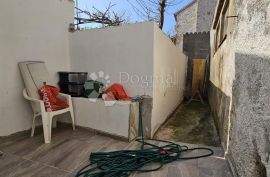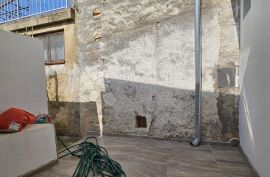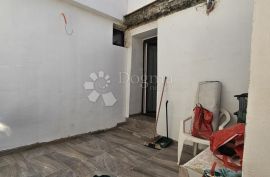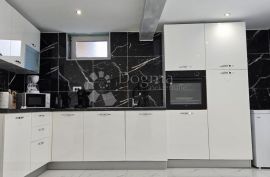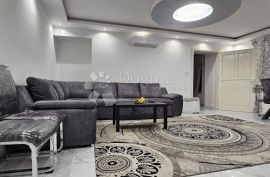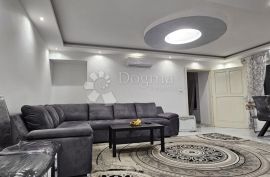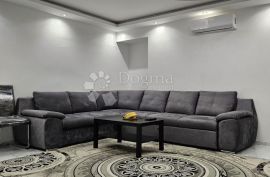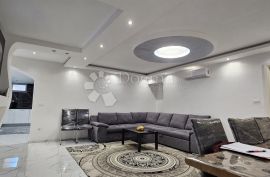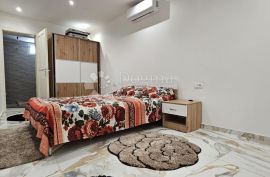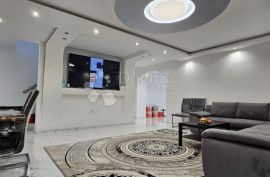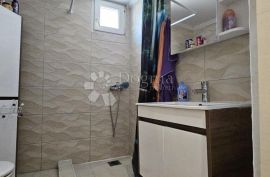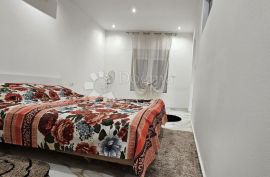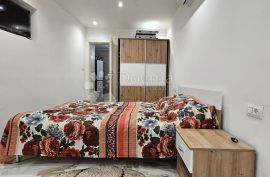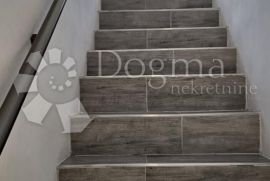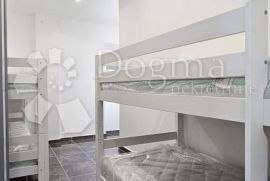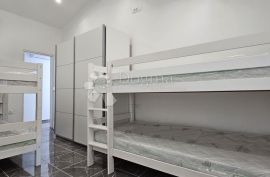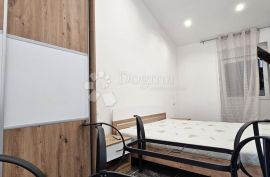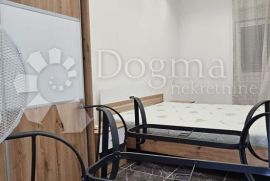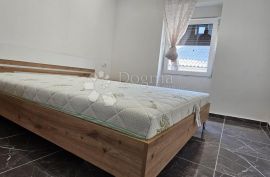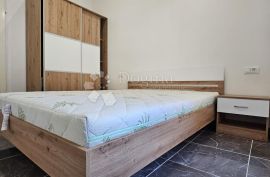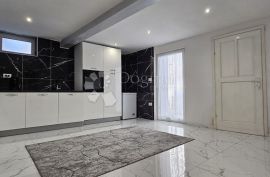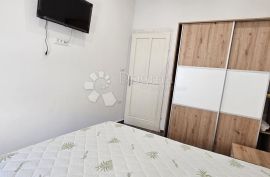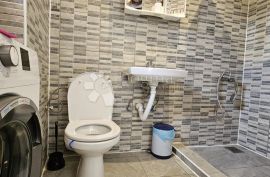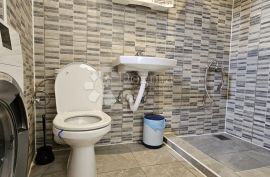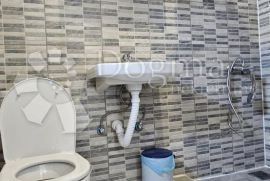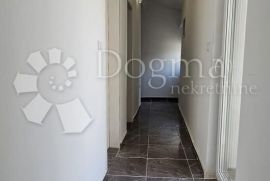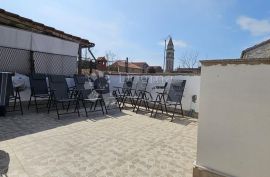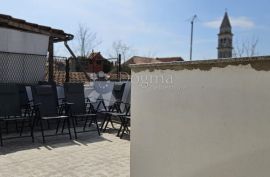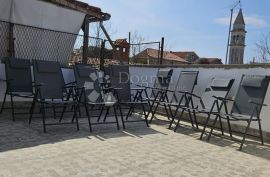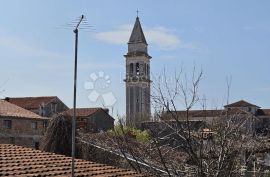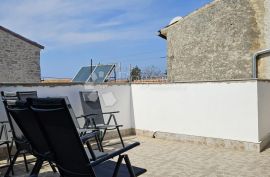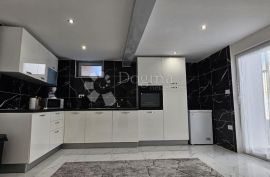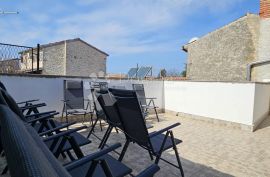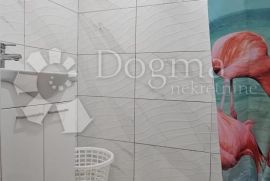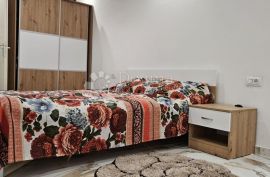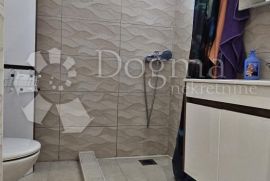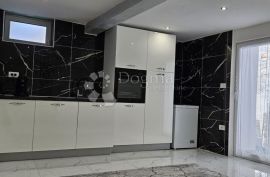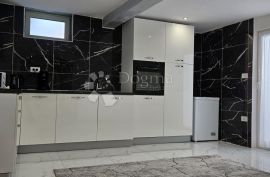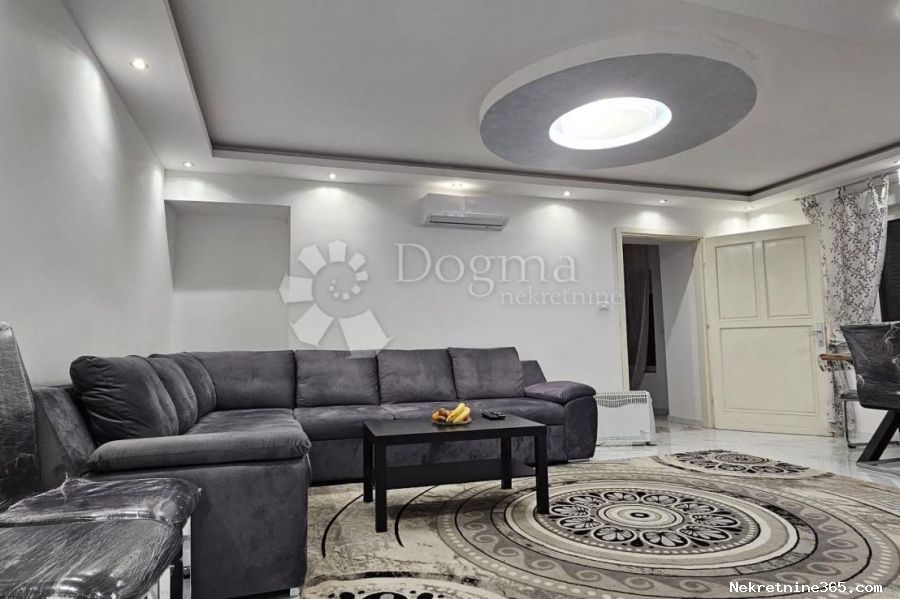
360,000.00 €
- 63136 m²
Property for
Sale
House type
in sequence
Property area
136 m²
Lot Size
20 m²
Bedrooms
6
Bathrooms
3
Updated
2 months ago
Last renovation
2024
Country
Croatia
State/Region/Province
Istarska županija
City
Vodnjan
City area
Vodnjan
ZIP code
52215

Ownership certificate
yes
Description
Vodnjan, not far from Pula and 5 km from the sea, an interesting destination especially for lovers of art and culture.
Rich in numerous buildings belonging to different historical periods: Gothic, Renaissance and Baroque.
Famous for the church of St Blaža, where the mummified bodies of saints and relics are preserved, next to which is the highest bell tower in Istria (62 m).
The terraced house, which is located in one of the interesting streets of Vodnjan near the center, and which was recently renovated, offers a spacious and functional space for a comfortable life.
Ground floor:
Living room: Spacious and comfortable space for socializing and relaxing.
Kitchen: Separate kitchen with dining room, provides a functional space for cooking and dining.
Dining room: Connected to the kitchen, with access to a courtyard of approximately 20 m2, ideal for outdoor activities and relaxing outdoors.
Bathroom: One bathroom on the ground floor for convenience.
Bedroom with private bathroom: This room offers privacy and comfort, ideal for guests or family members.
First floor:
Corridor: A long corridor that separates the sleeping part of the house.
Bedrooms: Three bedrooms upstairs, ideal for larger families or guests.
Bathroom: Another bathroom upstairs for the convenience and comfort of the tenants.
Terrace: A spacious terrace of 30m2 with a beautiful view of the Vodnjan bell tower. This is a great place to enjoy your morning coffee or evening rest with a beautiful view.
Additional information about the quality and equipment of the house further emphasizes its value and comfort.
Floors: Quality ceramic tiles that provide durability and easy maintenance.
Carpentry: New PVC carpentry with triple glazing, mosquito nets and electric shutters provides excellent insulation from noise, heat and cold and additional security.
Kitchen: Brand new and equipped kitchen with all necessary appliances.
Construction: A mezzanine concrete structure, a new roof made of boards and beams with thermal insulation were built according to conservation standards, which guarantees the safety and longevity of the building.
Heating: Heating is provided by 4 air conditioners, and there is also a new chimney for another heating method.
Facade: The facade is insulated with 5 cm thick Styrofoam, which further improves the energy efficiency and comfort of the space.
Furnishings: The house is sold furnished, which makes moving easier and enables the new owners to start life in their new home quickly and comfortably.
All these features make this terraced house not only attractive due to its location, but also extremely comfortable, functional and energy efficient.
Considering the total number of beds and the quality of the building, as well as the high level of comfort and equipment, this house offers an extraordinary opportunity for a quick return on investment through renting.
I am available for all inquiries and viewing of the property:
Contact:
- Jenny Pančić +385 98 958 4848 / jenny.pancic@dogma-nekretnine.com
Send feedback
Side panels
History
Saved
Contribute
ID CODE: IS1511759
-
View QR Code

-
- Current rating: 0
- Total votes: 0
- Report Listing Cancel Report
- 146 Shows

