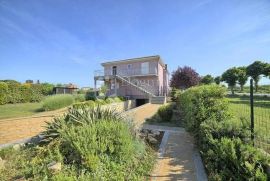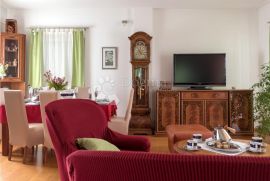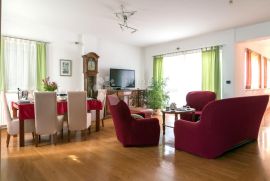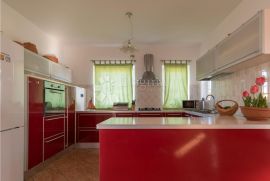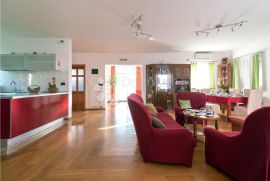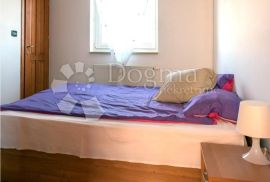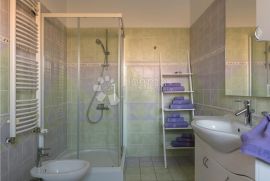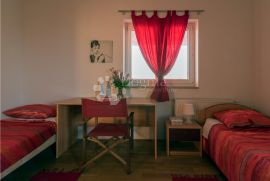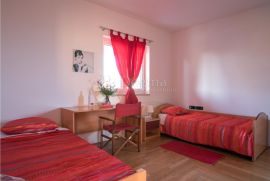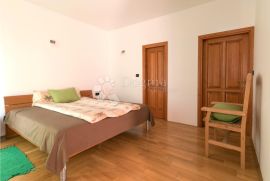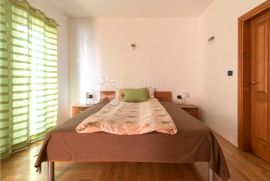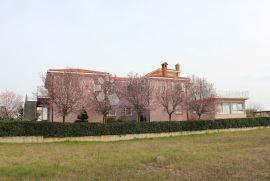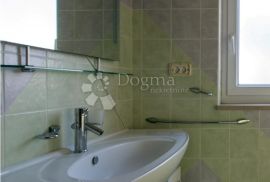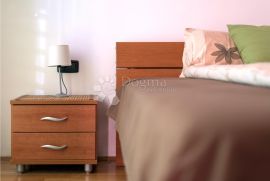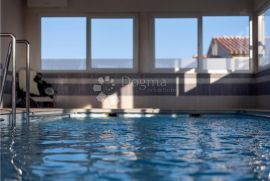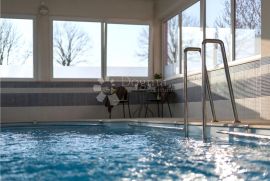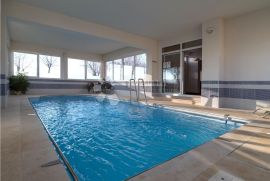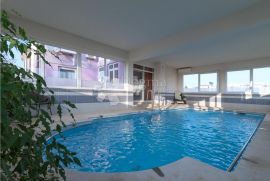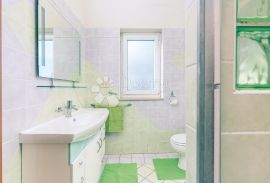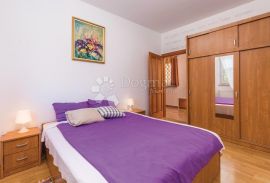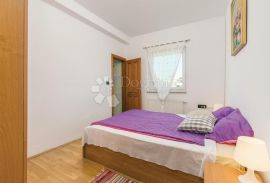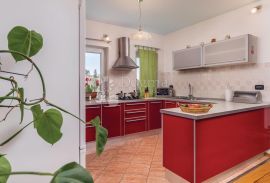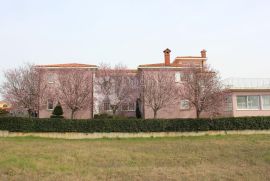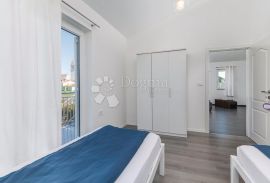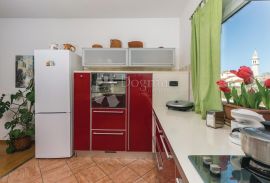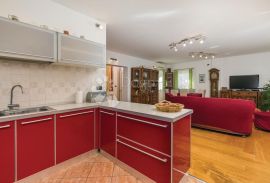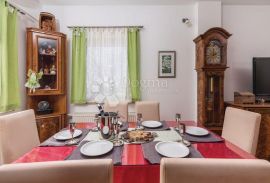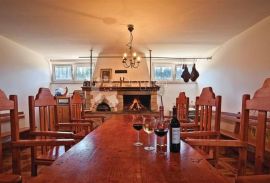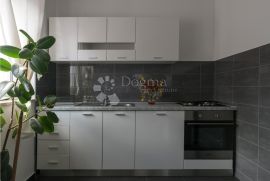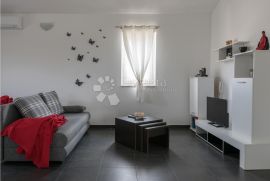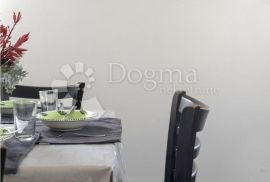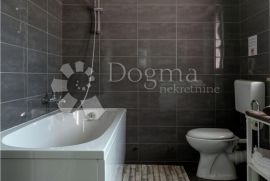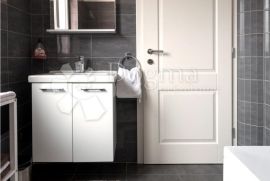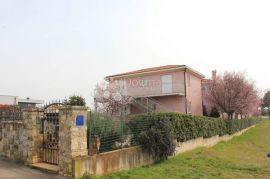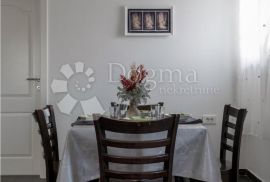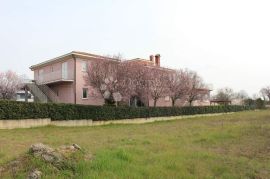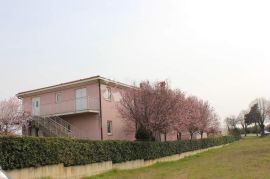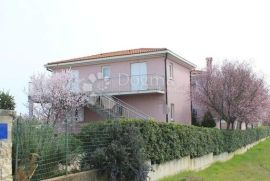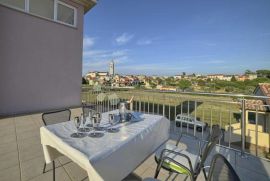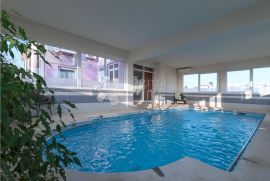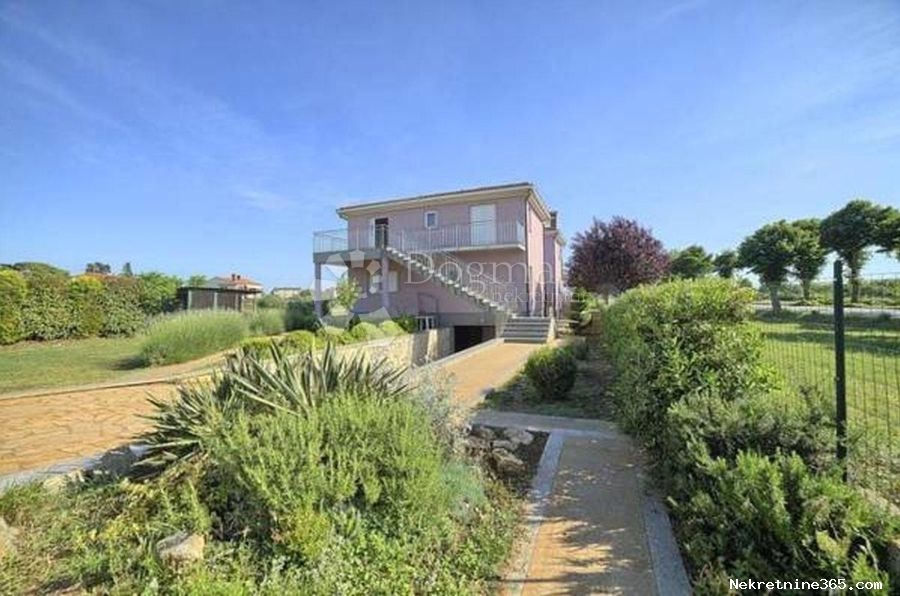
1,150,000.00 €
- 114531 m²
Property for
Sale
House type
detached
Property area
531 m²
Lot Size
1258 m²
Bedrooms
11
Bathrooms
4
Updated
2 months ago
Built
2005
Country
Croatia
State/Region/Province
Istarska županija
City
Vodnjan
City area
Vodnjan
ZIP code
52215

Ownership certificate
yes
Garage
yes
Description
Vodnjan, not far from Pula and 5 km from the sea, an interesting destination especially for lovers of art and culture. Rich in many buildings belonging to different historical periods: Gothic, Renaissance and Baroque. Known for the church of St. Blaž, where the mummified bodies of Saints and relics are preserved, and next to it is the highest bell tower in Istria (62 m). Vodnjan also stands out with interesting murals created during the Boombarstick and Street art festivals. Thanks to the rich history whose traces can be found from ancient times, favorable Mediterranean climate, and indescribable natural beauties united in a unique combination of green interior and beautiful blue Adriatic coast, Vodnjan and its surroundings will delight you with its charm and cultural heritage and diverse activities. On the edge of Vodnjan, in a quiet village is located this beautiful house, built in 2005. It consists of three apartments, two of which are categorized with 4 stars with a well-established and profitable rent. Apartment 1; is located on the ground floor, 218 m2 and consists of a large Open space living room, kitchen and dining room. Four bedrooms, one with its own bathroom and dressing room, two bedrooms with a bathroom between them, and another room and a separate toilet. From the apartment on the ground floor there is a passage to the indoor, heated pool, in an area of 70 m2. Apartment; is located on the 1st floor, 104 m2 and consists of two bedrooms, open space kitchen and living room with balcony, loggia, bathroom and a spacious terrace of 70 m2, with beautiful sea views. The staircase also continues to the upper floor where there is a belvedere with a breathtaking view. Apartment 3; It is also located on the first floor, 86 m2, open space kitchen and living room, two bedrooms, one bathroom and a balcony. The house is adorned with a large tavern of 53.5 m2 with a bread oven and fireplace, large oak table and benches ideal for socializing. - Central heating on gas, gas bottle with a capacity of 5000 L, buried in the yard - Joinery combination of PVC and aluminum - Floors of quality ceramic tiles, oak parquet and laminate - Downstairs garage ramp, 32.70 m2 which can accommodate 2 cars - Stainless steel fence 316 L - Boiler room of approx. 10 m2 Spacious yard with irrigation system with one olive tree, walnut and two almonds. It is decorated with tables with benches, swings and an outdoor grill. The property is certainly worth noting as an interesting investment given the capacity of the facility of 19 people, in a great location with great private and business opportunities.
ID CODE: 67422
-
View QR Code

-
- Current rating: 0
- Total votes: 0
- Report Listing Cancel Report
- 130 Shows

