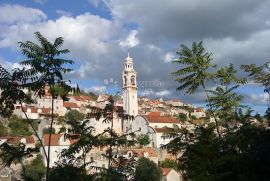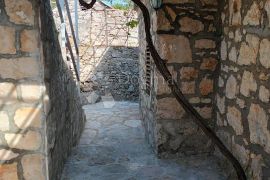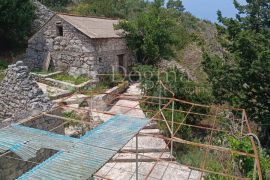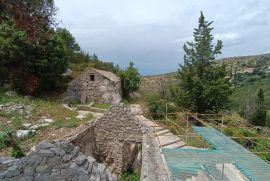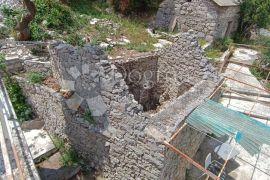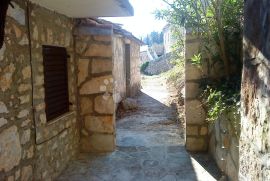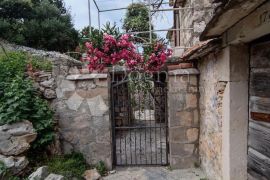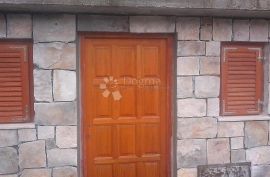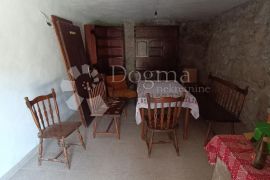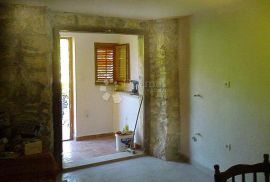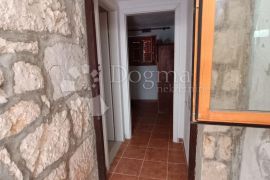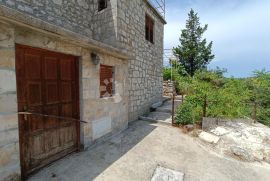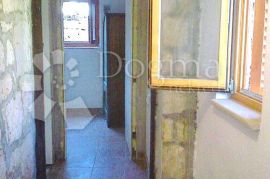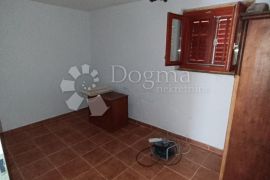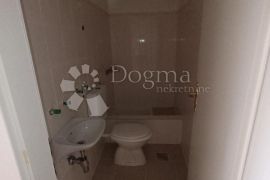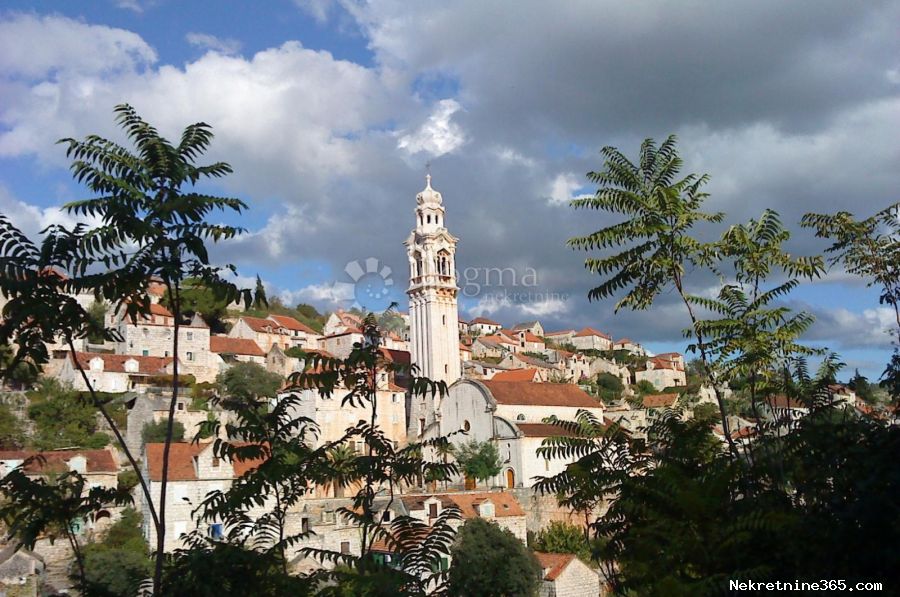
298,000.00 €
- 52100 m²
Property for
Sale
House type
detached
Property area
100 m²
Lot Size
950 m²
Number of Floors
2
Bedrooms
5
Bathrooms
2
Updated
1 month ago
Built
1980
Country
Croatia
State/Region/Province
Splitsko-dalmatinska županija
City
Milna
City area
Ložišća
ZIP code
21405

Ownership certificate
yes
Description
AUTOCHTHONOUS DALMATIAN HOUSE WITH ADDITIONAL STONE BUILDINGS AND BUILDING LAND, LOŽIŠĆA ON THE ISLAND OF BRAČ Ložišća, situated on the island of Brač, have their own special charm and stand out as a captivating Mediterranean destination. The distance from other places on the island further contributes to its isolated and tranquil impression. Ložišća are located on the northwest part of the island of Brač. The distance from Supetar, the largest town on the island and the main transportation hub, is approximately 40 kilometers. The village is also close to larger settlements such as Milna, Postira, and Sutivan. For sale is a plot of land containing a house + tavern + additional stone buildings, detached, one of which is without a roof (stone cover has been removed). The total area of the house is 100 square meters, while the surface of the building plot is 906 square meters. The additional buildings have not been precisely measured. The current condition of the house includes reinforced concrete slabs, with the last renovation carried out in and . Concrete terraces surround the house, while the other part of the plot is enclosed by a dry-stone wall. There is a large pile of stones behind one stone building, while two stone structures are in their original state, with the possibility of conversion into bungalows. The plot has the potential for building a pool, creating a path through the forest, and constructing a lookout point with a view of the sea. Possibilities for planting olive trees and establishing a Mediterranean garden have also been considered. Access to the plot by car is along the entire plot, and the plot has three entrances from different sides. There is the possibility of constructing a fourth entrance from the road at the top of the plot. The view from the location encompasses the entire length of the house and plot, including the bell tower. The construction of a lookout point at the end of the plot for a sea view is possible. The property can be used for private purposes, residential, or tourism. There is the possibility of renting units in the house and additional bungalows. Pool construction is optional. The house has connections to electricity and water, while additional buildings do not have water connections. The plot is entirely fenced. The house has several floors, with separate entrances. The ground floor includes a large tavern with prepared kitchen installation and an antique stone basin for olive oil. Electricity is new throughout the ground floor. In front is a hallway leading to a room and a bathroom. The room has been completely renovated with new tiles. In front is a large terrace with a garden and a separate entrance to the terrace. The first floor has a separate entrance, kitchen, living room, bathroom, and two bedrooms. The rooms have new tiles, and heating is done with wood. In front is a large terrace that requires renovation. Conversion into an apartment is possible. The attic has a high ceiling and reinforced concrete slab. There is a possibility of building a smaller apartment, a so-called attic loft. On the plot, there are two detached buildings that can be converted into an auxiliary facility or mini-apartments. The larger building can be transformed into a bungalow or a smaller apartment house. A large pile of stones has been left behind it. The garden offers possibilities for building a pool, paths, and planting various plants. Overall, the house with the plot provides various usage options, from private residence to tourist rental, with the potential for additional construction projects such as a pool and lookout points. For more information, contact: DORA RADUJKO - SPLIT ID CODE: ST1772
-
View QR Code

-
- Current rating: 0
- Total votes: 0
- Report Listing Cancel Report
- 226 Shows

