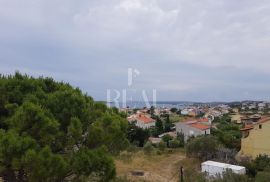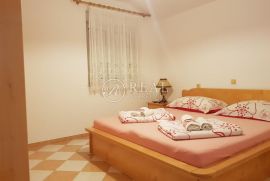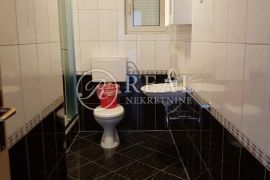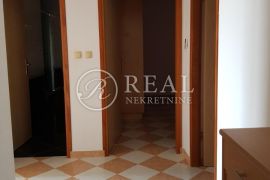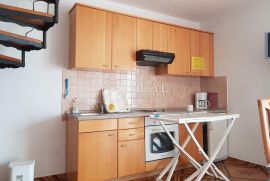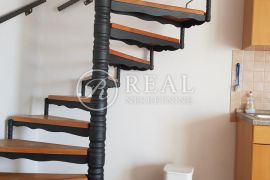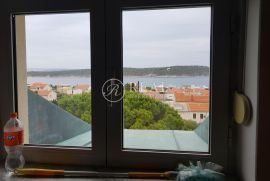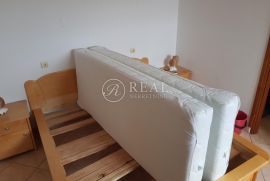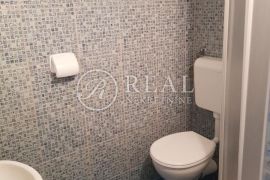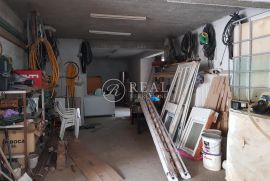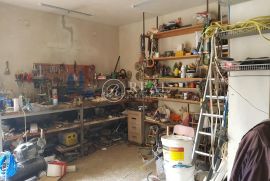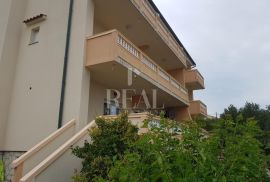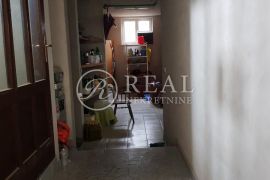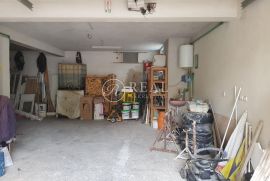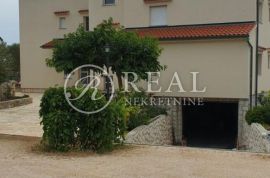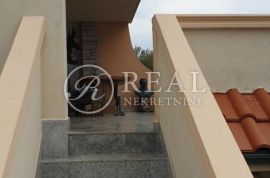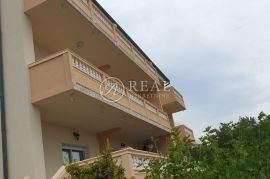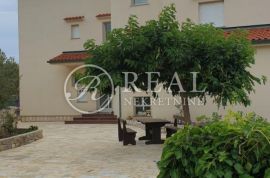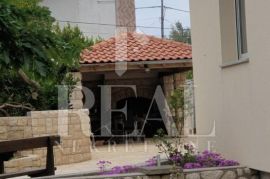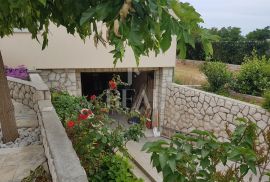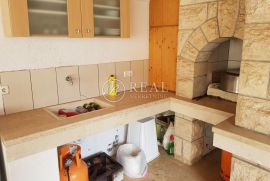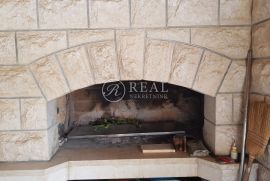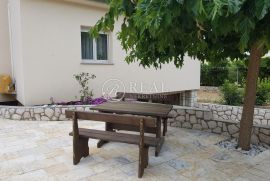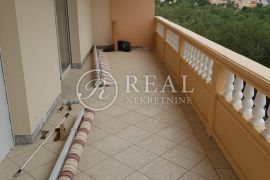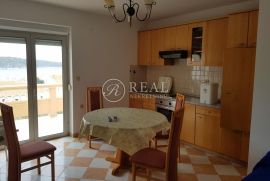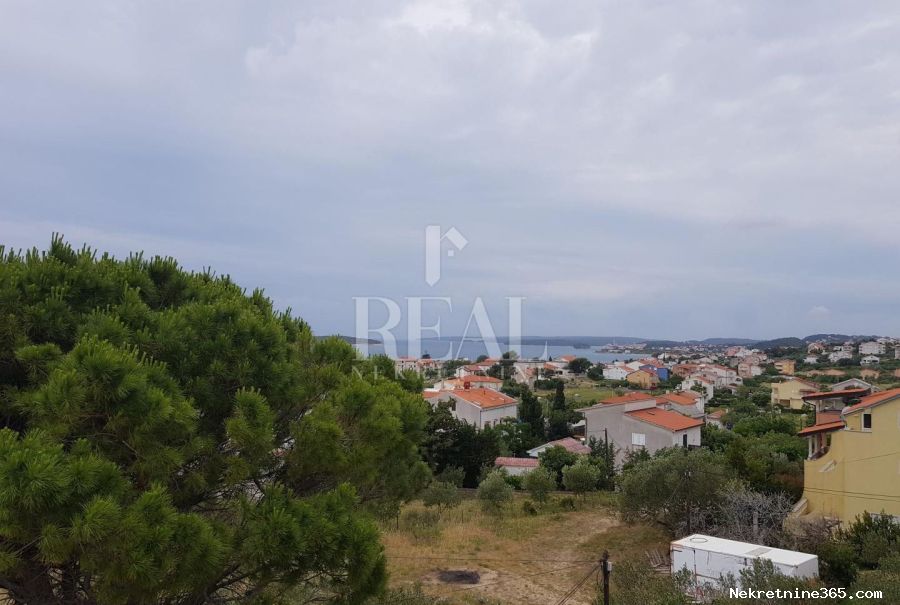
775,000.00 €
- 2112711 m²
Property for
Sale
House type
detached
Property area
711 m²
Bedrooms
21
Bathrooms
12
Updated
6 months ago
Built
2001
Country
Croatia
State/Region/Province
Primorsko-goranska županija
City
Rab
City area
Barbat na Rabu
ZIP code
51280

Building permit
yes
Ownership certificate
yes
Energy efficiency
In preparation
Garage
yes
Number of parking spaces
7
Description
Barbat, villa with 7 residential units for tourist rent 250 meters from the sea with a beautiful and spacious garden of 1300 m2. Its gross area is 711 m2 and spreads over the basement, basement, two floors and attic.
In the garden there is a summer kitchen with a fireplace, covered with a dining area, enough parking spaces for all guests and there is also a space where you can build a swimming pool.
In the basement, which extends below the whole house, there is a garage, storage and tavern, and a staircase that leads to the ground floor and leads to the second floor.
The basement can be arranged into a studio apartment of 35 m2.
On the ground floor there are two apartments, smaller than 52 m2 consisting of two bedrooms with bathrooms, living room, hallway and terrace and larger than 101 m2 consisting of a hallway, two spacious bedrooms, kitchen, dining room, living room , rooms, bathrooms and terraces. The ground floor has a sea view.
The first floor also consists of two apartments, the smaller has 48.5 m2 and consists of two bedrooms with bathrooms, hallway, living room with kitchen and terrace and the larger area of 88.3 m2 of hallway, three bedrooms, one of which has its own bathroom. living area and terrace.
The second floor is divided into three units. The apartment on the left has 48 m2 and consists of a hallway, two bedrooms with bathrooms, living room and terrace. The apartment on the right has 62 m2 and consists of two bedrooms, hallway, bathroom, living room and terrace. In the middle is a small duplex apartment consisting of a living room with access to the terrace from which stairs lead to the attic where the room and bathroom are located.
The villa is well built, equipped with a demit facade of 8 cm, aluminum joinery and air conditioning and the terrace offers a beautiful view of the surroundings and has great potential for improvement in the business of building a swimming pool and gradual renovation of apartments.
ID CODE: 2073
-
View QR Code

-
- Current rating: 0
- Total votes: 0
- Report Listing Cancel Report
- 275 Shows

