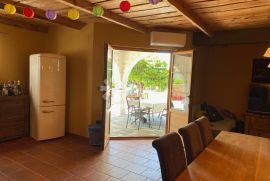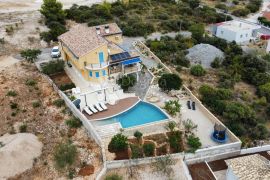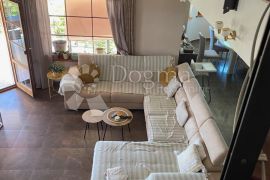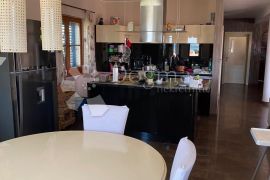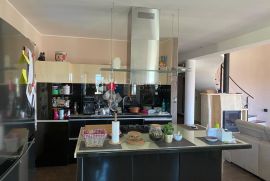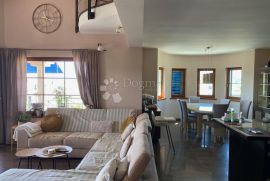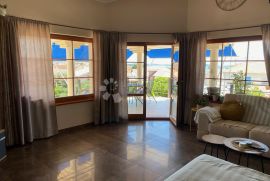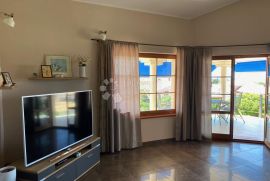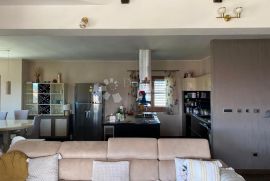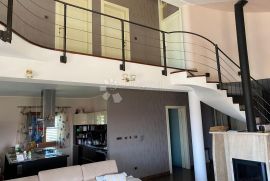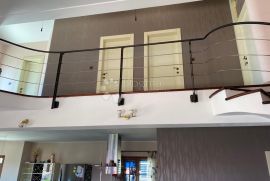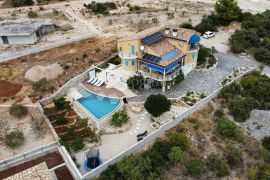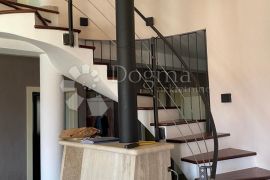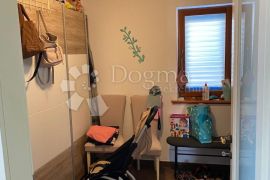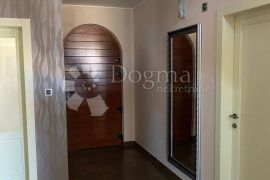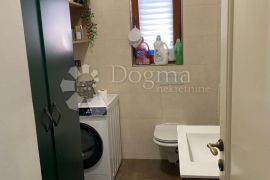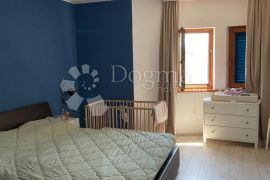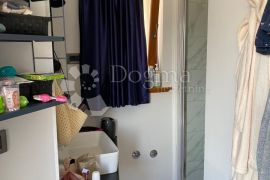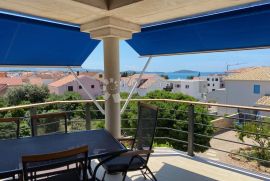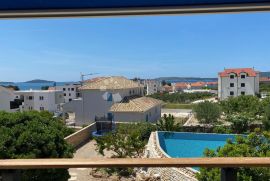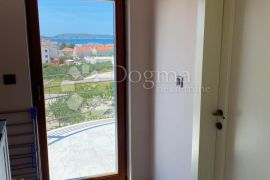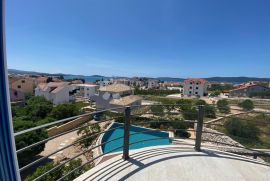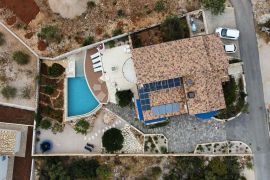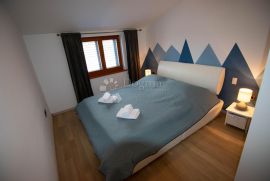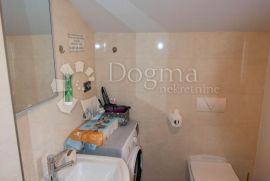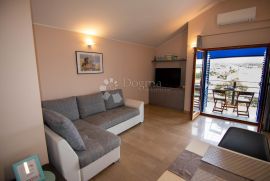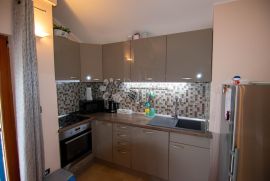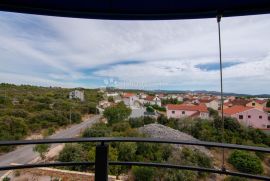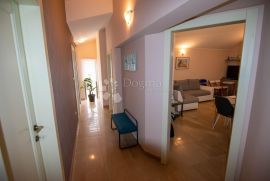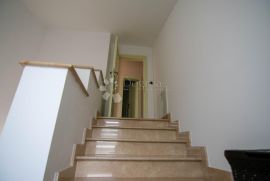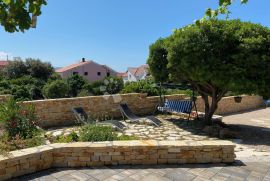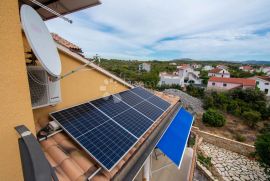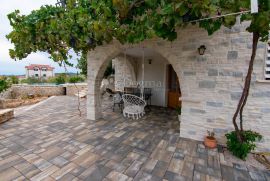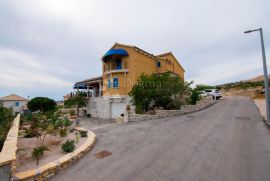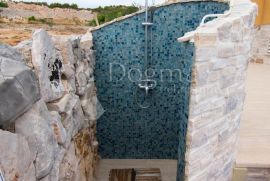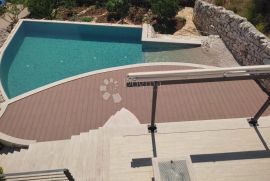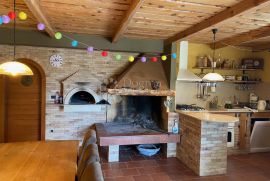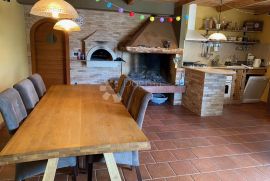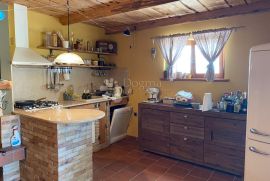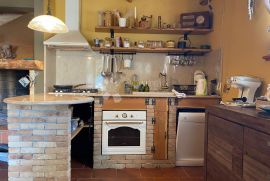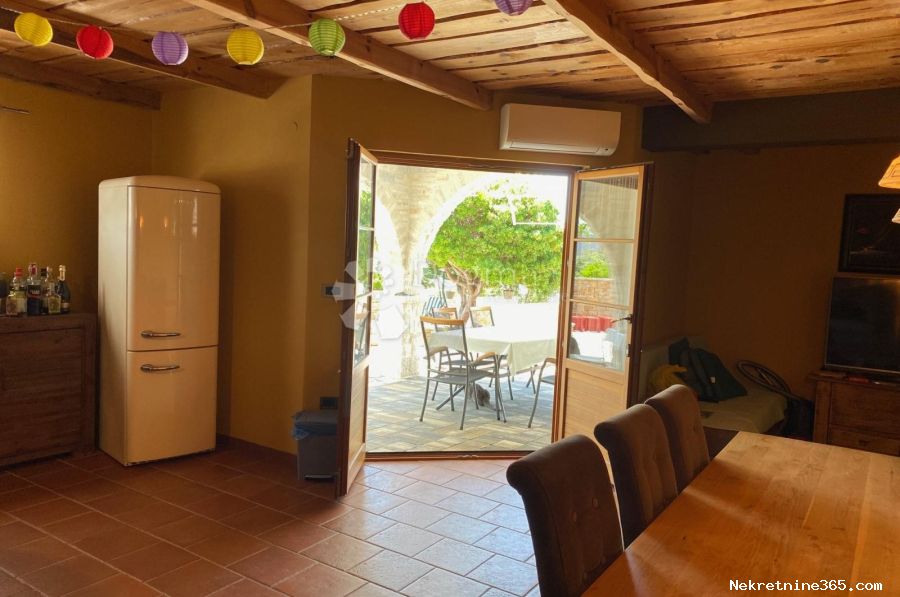
1,150,000.00 €
- 84375 m²
Property for
Sale
House type
detached
Property area
375 m²
Lot Size
1000 m²
Bedrooms
8
Bathrooms
4
Updated
2 months ago
Built
2012
Country
Croatia
State/Region/Province
Šibensko-kninska županija
City
Šibenik - Okolica
City area
Brodarica
ZIP code
22000

Building permit
yes
Ownership certificate
yes
Energy efficiency
A+
Garage
yes
Number of parking spaces
5
Description
A beautiful house with a view of the sea in Brodarica. The house was built in the Mediterranean style, has an area of 375 m2, and is located on a plot of land of 1000 m2.
It consists of basement, ground floor and 1st floor (gallery).
The house has 5 bedrooms, two of which have their own bathroom. The house is equipped with a total of 4 bathrooms and two toilets
3 living rooms with kitchen and dining room. In the living room on the ground floor there is a fireplace and a professional pizza oven (bread oven).
The entire living space can be accessed from the main entrance or through two auxiliary ones, so that the house can be functionally converted into 3 separate apartments with separate entrances if necessary.
The entire living space has underfloor heating that can work via a wood-burning fireplace in the main living room or via electricity via a heat pump, with the help of solar collectors that primarily heat sanitary water.
In addition to the living space, the house also includes a garage, engine room and tavern (pantry).
The exterior joinery is made of three-layer laminated wood (larch) with aluminum shutters.
The entire house is available for cleaning via a central vacuum system with a device in the garage
Photovoltaic collectors have been installed on the roof for own electricity production with a contract with HEP for the sale of excess energy. The installation for placing the wind turbine on the roof was carried out.
The house also has a buried water tank (tank) for rainwater with a capacity of 100,000.0 liters, which is filled with water from the roof and can also be used for the house through the hydrophore. The primary purpose is for watering gardens, greenery and washing the environment. The garden is enriched with 14 trees (fig, olive, fruit trees...)
Next to the house there is a concrete swimming pool with a surface area of approx. 50m2. which is covered with mosaic tiles with a pebble beach at the entrance to the pool. Next to the swimming pool, under the sunbathing area, there is an equipped automatic engine room. The pool is filled through a well in the ground where fresh and sea water (brackish) is mixed. There is a pump in the well through which the pool is filled.
The house has an A+ energy certificate, title deed 1/1 and is free of credit
The house is fully furnished and is being sold as such.
For more information, contact the agency!
ID CODE: DA100062080
-
View QR Code

-
- Current rating: 0
- Total votes: 0
- Report Listing Cancel Report
- 96 Shows

