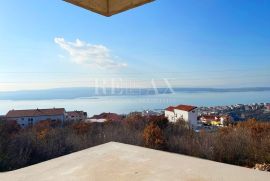
995,000.00 €
- 84280 m²
Property for
Sale
House type
detached
Property area
280 m²
Lot Size
580 m²
Bedrooms
8
Bathrooms
4
Updated
Jul 31, 2023
Newbuild
yes
Built
2023.
Country
Croatia
State/Region/Province
Primorsko-goranska županija
City
Crikvenica
City area
Crikvenica
ZIP code
51260

Building permit
yes
Ownership certificate
yes
Energy efficiency
In preparation
Number of parking spaces
4
Covered parking space
yes
Description
Crikvenica - modern new building with panoramic view
This modern villa under construction is located in a quiet area, on the slope above Crikvenica, surrounded by family houses of modern design.
The planned completion of the works is in the fall of 2023.
The villa consists of a basement, ground floor and first floor and will be built in accordance with high quality standards.
On 280 m2 of living space, there is a two-story apartment occupying the ground floor and first floor, a separate apartment in the basement and an additional space perfect for arranging a spa oasis or a gym.
The two-story apartment consists of 3 bedrooms, 2 bathrooms, a storage room and a terrace with a pool on the ground floor, and a toilet, a living room with a kitchen and a dining room in an open space concept with access to the terrace on the 1st floor.
The independent apartment in the basement consists of two bedrooms, bathroom, living room with kitchen and dining room and has a separate entrance.
The layout inside the villa was conceived differently from the standard one in order to ensure the maximum enjoyment of the view in the living area while paying attention to every detail, the building will have high-quality aluminum doors and windows with el. blinds, mosquito nets and low-emission glasses, which means that the large glass walls will let in enough light while at the same time providing protection against overheating of the space and the passing of UV rays.
The villa will be at the highest level of energy efficiency.
It is sold on a turnkey basis, which includes:
- finished facade and garden
- swimming pool
- Viessman floor heating
- a custom built-in kitchen is also included
- completed sanitary facilities
- quality Italian ceramics on all floors
- air conditioners
- fireplace
- preparation for setting up an e-charging station
Feel free to contact us for additional information or if you want to book an appointment for viewing.
ID CODE: 569
Reference Number
485154
Agency ref id
569
-
View QR Code

-
- Current rating: 0
- Total votes: 0
-
Save as PDF

- 365 Shows









































