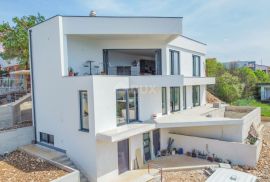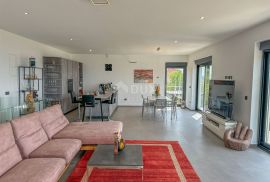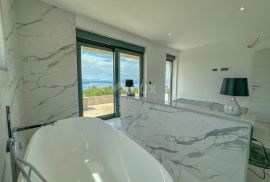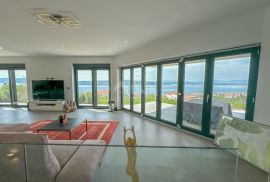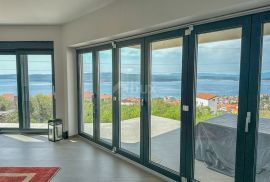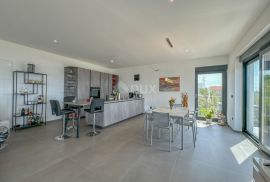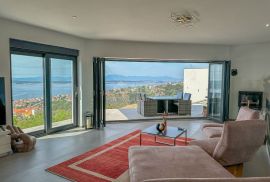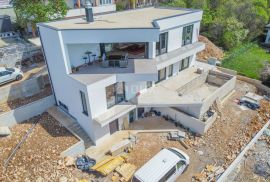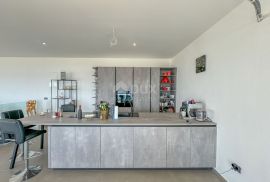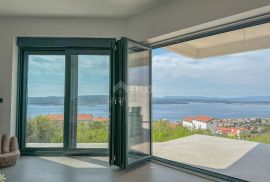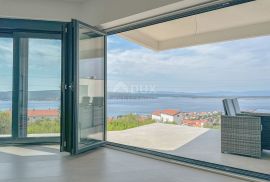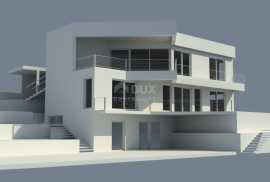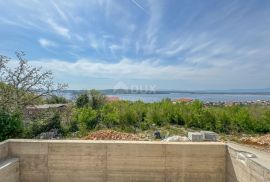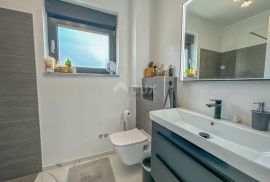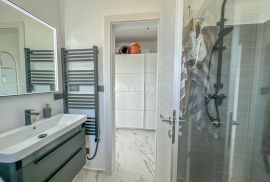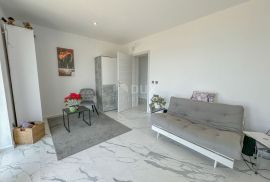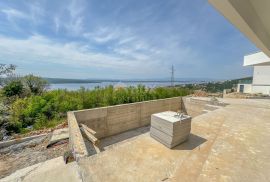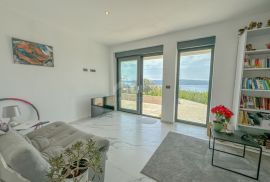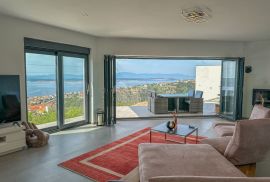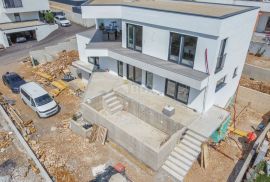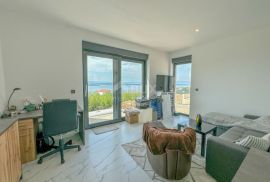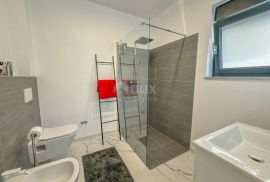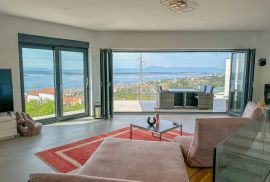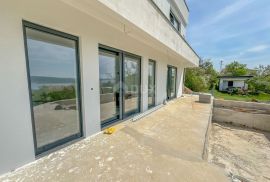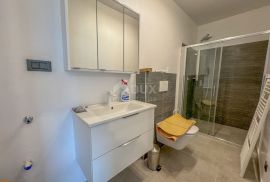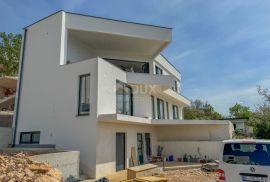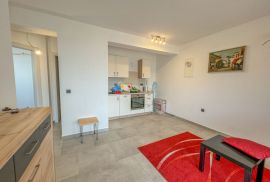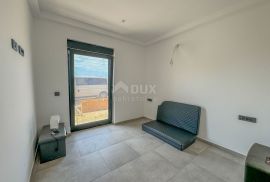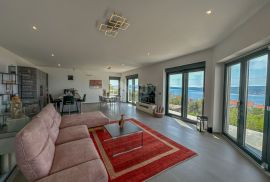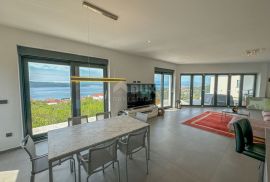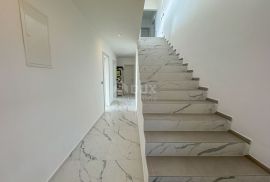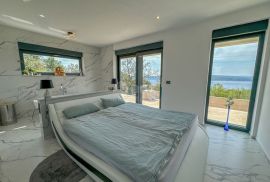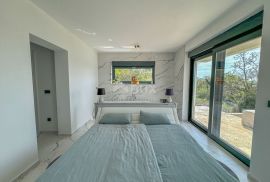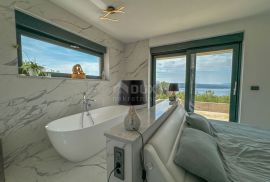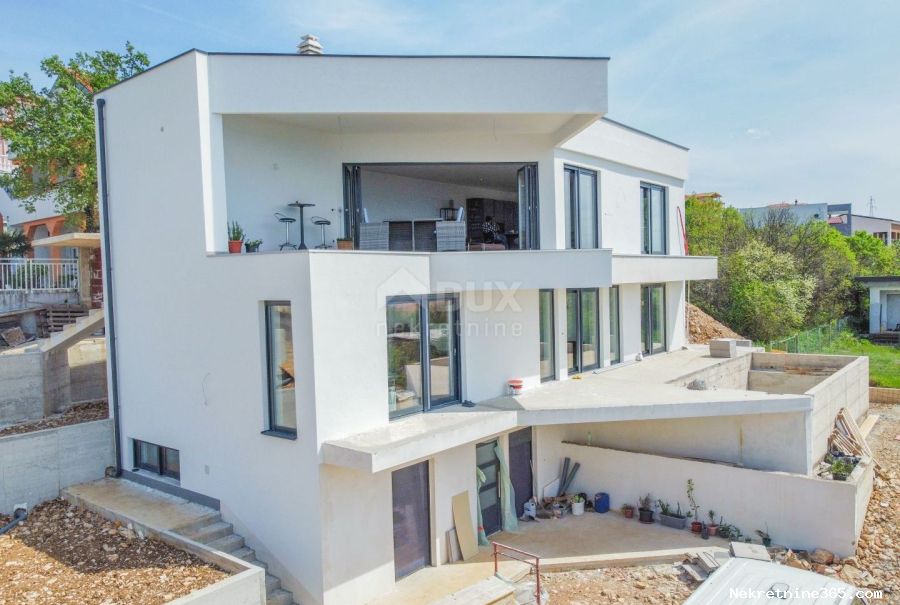
995,000.00 €
- 73280 m²
Property for
Sale
House type
detached
Property area
280 m²
Lot Size
600 m²
Bedrooms
7
Bathrooms
3
Updated
1 week ago
Newbuild
yes
Built
2023
Country
Croatia
State/Region/Province
Primorsko-goranska županija
City
Crikvenica
City area
Crikvenica
ZIP code
51260

Building permit
yes
Ownership certificate
yes
Energy efficiency
A+
Number of parking spaces
3
Description
CRIKVENICA - Modern villa with sea view
We offer a beautiful modern villa with sea view. The villa is located in an excellent location above Crikvenica, offering a panoramic view of the sea and the surrounding islands. It is currently under construction, and the planned completion of construction is in the middle of 2023. The investor decided to follow a different and more interesting layout inside the villa. The entrance to the villa is from the 1st floor, where there is a spacious living room, kitchen and dining room in an open space concept (66 m2 in total), a small bathroom and a perfect terrace of 30 m2 facing completely south.
A very interesting detail is the wall that extends for 70% of the length of the outer wall, so in this case light is guaranteed. That the investor thought of every detail is the fact that the glass on the wall will be with solar radiation control. An internal staircase leads to a more private part of the villa located on the ground floor. Three bedrooms (16 and 18 m2) facing south with access to a terrace with a swimming pool. The schedule is perfect! One bedroom is a master bedroom with its own bathroom, while the other two will share one larger bathroom. Terrace (22 m2), swimming pool (22 m2) and sun deck for a great start to the day. In the basement with its own entrance, there will be a smaller two-room apartment for guests (42 m2) with access to the garden and a tavern/social space/sauna/fitness with its own entrance (47 m2). The apartments and the tavern will be accessible by stairs that will be located throughout the lot, considering that the villa will be located on a slightly sloping ground. A slight slope will favor the apartment in the basement because, regardless of its position within the villa itself, it will have enough light and a garden. The villa will be at the highest level of energy efficiency.
It is sold on a turnkey basis, which includes:
- finished facade and the outside part of the garden
- installed three-layer carpentry with electric blinds and mosquito nets
- swimming pool - covered parking spaces - heat pump
- finished sanitary facilities in the bathrooms (showers and bathtubs included)
- fireplace in living room
- air conditioners
- quality Italian ceramics (1st floor select fumo and ground floor giova biank)
- kitchen included
Top quality property in a great location.
Dear clients, the agency commission is charged in accordance with the General Terms and Conditions. https://www.dux-nekretnine.hr/opci-uvjeti-poslovanja
ID CODE: 21226
-
View QR Code

-
- Current rating: 0
- Total votes: 0
- Report Listing Cancel Report
- 367 Shows

