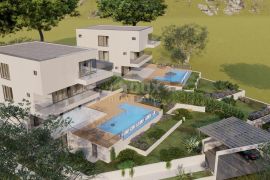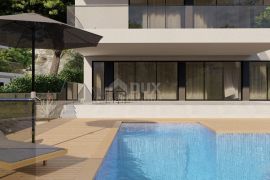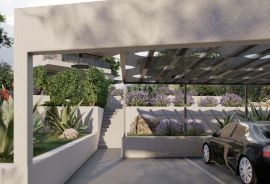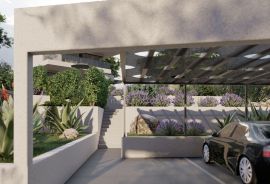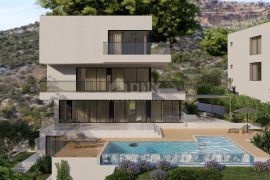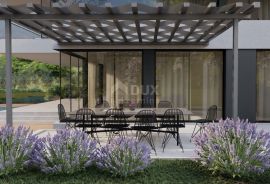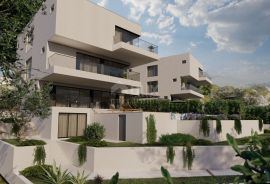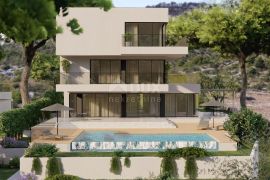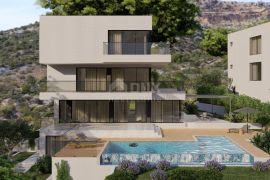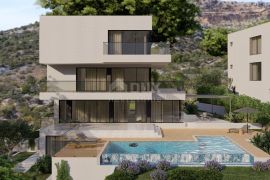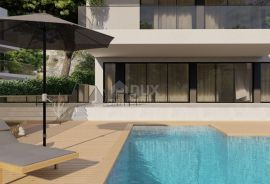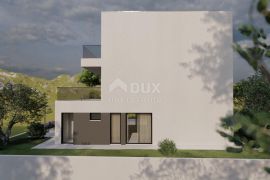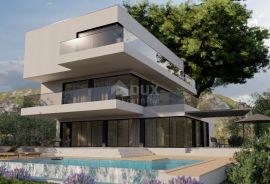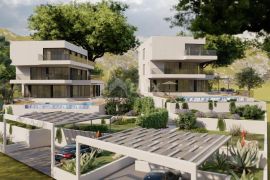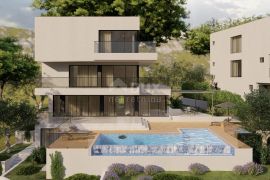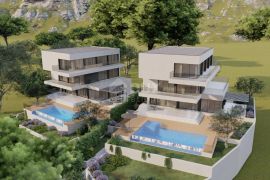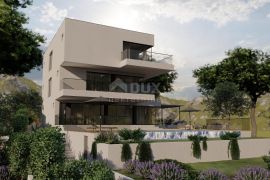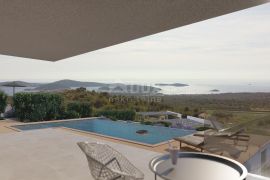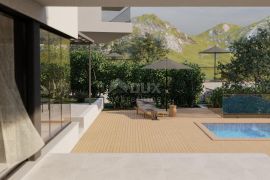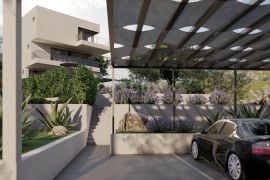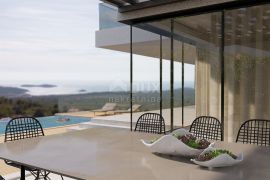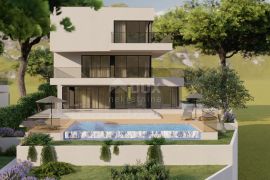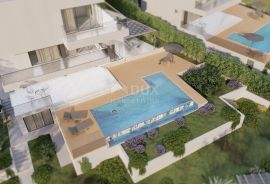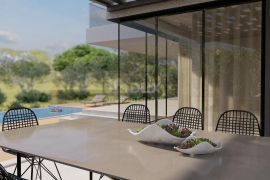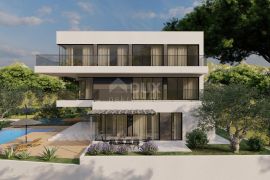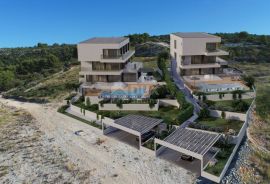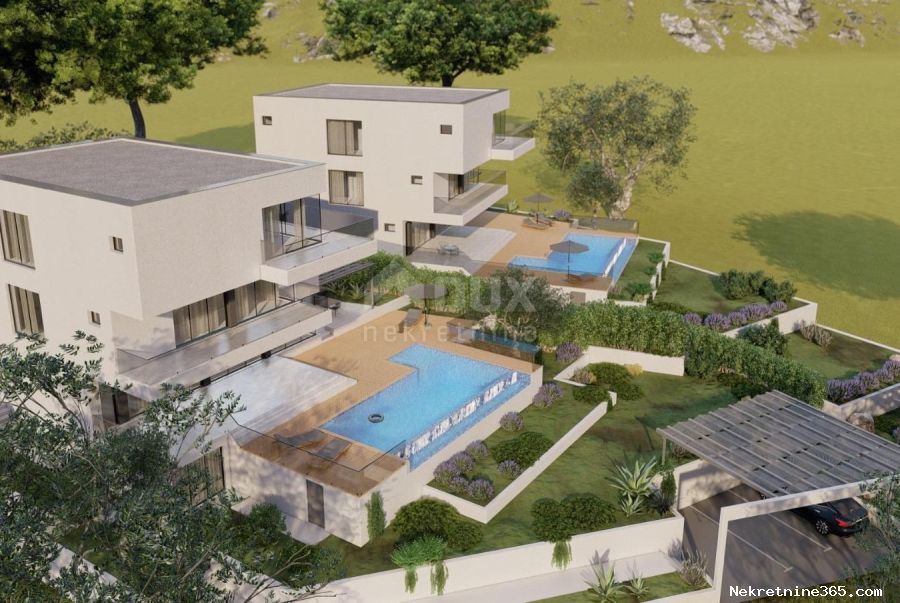
2,200,000.00 €
- 85423 m²
Property for
Sale
House type
detached
Property area
423 m²
Lot Size
700 m²
Number of Floors
2
Bedrooms
8
Bathrooms
5
Updated
1 month ago
Newbuild
yes
Country
Croatia
State/Region/Province
Šibensko-kninska županija
City
Rogoznica
City area
Rogoznica
ZIP code
22203

Building permit
yes
Location permit
yes
Ownership certificate
yes
Central heating
yes
Number of parking spaces
3
Covered parking space
yes
Description
DALMATIA ROGOZNICA Luxury villas under construction with a panoramic view
We present a new project of villas located in an attractive and sought-after location in the unmissable Rogoznica. It is a villa project, a villa located in a quiet location, only a few minutes away from all the facilities necessary for a safe and peaceful everyday life. During the construction and furnishing of the villa, high-quality and high-quality materials will be used, in order to ensure the desired level of quality and luxury of the stay, while the location of the villa offers its future owners the maximum level of comfort. PROPERTY DESCRIPTION: This is a comfortable villa consisting of a total of 423.72 m2 of gross living space, divided into three floors. On the ground floor of the house there is a smaller entrance hall with a wardrobe space, which then leads us into the living room of the "open space" concept. There is a comfortable modern kitchen, a spacious dining room sufficient for the whole family and a comfortable living room from which you can access the outside covered terrace and the pool with the help of a large sliding glass wall. With the same glass walls, the investor wants to ensure the penetration of natural light into the space, so that it exudes greater airiness and luxury. In the already mentioned vestibule of the house, there is also a guest toilet, as well as a storage room ideal for all kitchen and household items. There is also a wellness room where you can relax and enjoy. An internal staircase leads to the first floor of the house, where the master bedroom with its own bathroom is located. In addition, the bedroom has access to a private balcony, while one can be used as a playroom, office or fitness room, which also has access to the terrace. An internal staircase leads to the top floor, where there are four bedrooms, each with its own bathroom and access to a spacious terrace with a panoramic view of the Dalmatian islands. DESCRIPTION OF THE GARDEN: Each house will have a private garden where the central part in front of the covered terrace is occupied by a swimming pool, ideal for refreshing yourself during the warmer periods of the year. The yard of each house will be completely fenced and hidden from view. At the front of the house there are three parking spaces with a prepared installation for electric vehicles, ensuring practicality and safety. Next to the pool there will be a space large enough for a potential summer kitchen or barbecue with seating. ADDITIONAL INFORMATION: * The houses will be built with the most modern materials. * They will be superbly equipped: heat pumps, ALU carpentry with three-layer IZO glass with electric blinds, underfloor heating in all rooms, air conditioning units in every room, burglar-proof doors, video intercom and video surveillance of the entire building. * Each house will have an energy efficiency rating of A+. * The orientation of each house is east-west, which means that all rooms in the house will be rich in natural light throughout the day. *During this phase of construction, you can participate in arranging the villa according to your wishes. DEADLINES: * Start of construction at the end of the 9th month of 2024. * Estimated occupancy in the middle/end of 2025. objects that perfectly combine comfort, elegance and modern lifestyle. For more questions, necessary information or a wish to organize a tour of the villa and its location, please feel free to contact us. Dear clients, the agency commission is charged in accordance with the General Business Conditions: www.dux-nekretnine.hr/opci-uvjeti-poslovanja
ID CODE: 31881
-
View QR Code

-
- Current rating: 0
- Total votes: 0
- Report Listing Cancel Report
- 151 Shows

